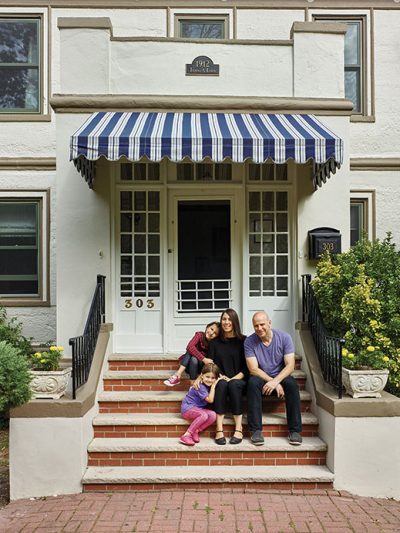
When architect Anat Soudry and her husband, Josh Scheier, bought this historic home in Montclair, they knew they were taking on an enormous challenge. No one else wanted the century-old home, and for good reason: Constructed entirely of poured concrete, it presented unique restoration issues. But Soudry saw a diamond in the rough—at a relative bargain, too. Forget about trying to furnish it, she thought—they were moving with their two young girls from a cramped, two-bedroom Brooklyn apartment into the spacious, 2,340-square-foot home—the real challenge would be restoring it to its original state. After all, this house has a remarkable backstory: It’s one of only a handful of Thomas Edison’s molded-concrete homes. There are no records of how many were built or how many remain. But the Montclair house—and several known in Union and Phillipsburg—are reminders of what was arguably Edison’s greatest failure.
THE HISTORY
The year was 1912. The Northeast was facing a severe housing shortage, and Thomas Edison had a big idea: He could mass-produce homes from concrete. The homes would be fire-proof, insect proof, bombproof and flood proof. They would also be affordable, he claimed, at a cost of about $1,200 each. While perhaps altruistic, the concept was also self-serving since Edison owned a cement factory—the very factory that supplied the concrete for the construction of Yankee Stadium in 1922. Of the 1,093 patents Edison was granted in his lifetime, about 40 of them related to concrete. Many were worthy ideas. Concrete homes, however, were not.
Edison envisioned an entire house—walls, stairs, roof, ceiling, even the mantel and other ornamental features—being constructed with a single pour of concrete. An enormous iron mold, created in parts in the factory, would be assembled on-site. The concrete would be poured from the top down. The intention was for it to flow from floor to floor, but this proved impractical, since air bubbles could form. In practice, there were multiple pours, explains Soudry.
Once the concrete dried, the mold was removed, and voila—in less than two weeks, there was a complete house. Walls could be pre-tinted, theoretically eliminating the need to ever repaint. Arched doorways and built-in bookshelves were included in the concrete pour.
But there were issues—chiefly, the bulky mold. It consisted of more than 2,000 parts and weighed some half a million pounds . What’s more, few builders could afford the $175,000 price tag for the reusable mold. To make matters worse, Edison quickly discovered that few people wanted to live in a house that was perceived as cheap and mass-produced. The idea was a colossal flop. But, one man’s flop is another family’s treasure. Enter the Soudry/Scheier clan.
THE FAMILY
Despite loving their Brooklyn lifestyle, Soudry and Scheier were anxious to have more living space for their two girls, Lia, 8, and Alma, 5. They discovered Montclair, a town which, with virtually everything within walking distance, reminded them of their Prospect Heights neighborhood. When they stumbled across 303 North Mountain Avenue, they knew it was the right price and the right location.
“No one wanted to buy a concrete house,” says Soudry. “It’s artful and historic, but not quite practical.” But Soudry felt she had discovered something. “It’s in a great neighborhood,” she says. “I knew I could make it work for us.” Fortunately Scheier, a public defender with the Legal Aid Society, was on board for the challenge.
The couple purchased the house in June 2014. The four-bedroom, one-bath abode needed renovation, but was still sound. “The structure was in perfect condition,” says Soudry. “The house works as a unit.”
To start, the couple stripped the interior to its bare bones, removing layers of tile and fake wood trim. “It was a big undertaking to do it without damaging the concrete,” Soudry says. “You don’t want to chip away at the concrete. It requires more fine workmanship.”
The couple added a second bath in what had been a small bedroom. They updated the kitchen with new cabinets and appliances and dropped the ceiling to add recessed lighting. “That’s the only area where we need task lighting,” she says.
Soudry removed steam radiators, replacing them with a high-efficiency hydronic heating system. Where possible, she snaked the water-filled tubes for the new baseboard radiators through the holes from the old steam system. In fact, she kept the entire structure intact, with no drilling into the walls. “I intentionally added wall-mounted air conditioning units since I didn’t want to bury anything in the walls,” she says. “I didn’t even level the floors. I just glued the wood directly to the concrete.”
Because it’s concrete, the house has a very tight seal. “It heats quickly and stays very cool in the summer months,” Soudry says.
To restore the exterior, Soudry visited the Thomas Edison Foundation in West Orange and found a picture of the home, circa 1912. “It was hard to guess the colors since it was a black-and-white photo, but I could tell what was dark and what was light,” she says. Stripping away layers of paint, Soudry determined that the home’s last owner had painted it salmon pink with darker pink trim. She repainted it in a light gray with dark greenish-gray trim, which she believes were the original colors.
While the restoration is nearly complete, the rooms are sparsely furnished, with the exception of a few prized pieces. The walls are still mostly bare. “It looks industrial, but I wanted to keep the integrity of the concrete,” she says. Punching holes in the concrete for hooks would eventually require patching, which would be noticeable.
Soudry made one significant change to the original home, installing new energy-efficient windows. “I think Edison would approve,” she concludes.
