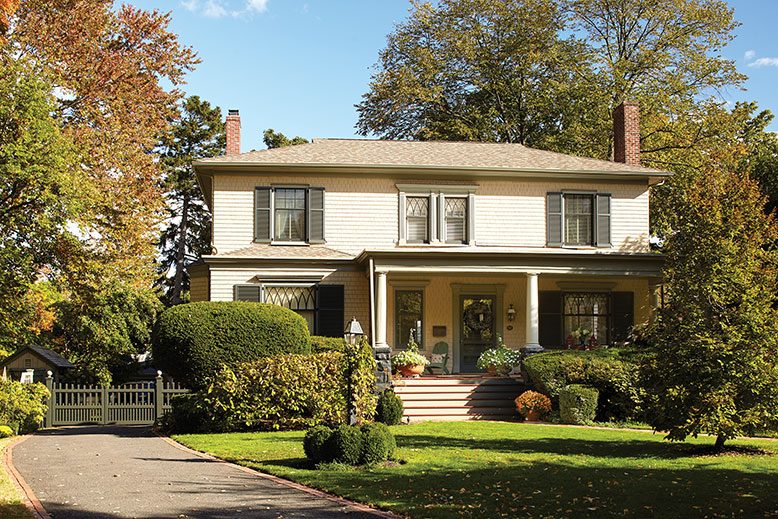
It’s been nearly 30 years since Roger Seifter and his wife, Cricket Purdy, moved into their historic South Orange home, but they’re still not done tinkering. That’s to be expected, since both are architects and committed to restoring the home to its original grandeur. Working slowly and painstakingly, the pair has proven that diligence and patience pay off in the long run.
When Seifter and Purdy discovered the home in 1986, they were living with their first child in a Jersey City apartment. Eager for more space and to be closer to family in Morris County, they were pleased to find a house in a neighborhood filled with other young couples with kids. But while the location was great, the house itself was far from perfect. Built as a spec home in 1899, it had lost most of its original charm over the years.
“The house was clad in horrendous battleship-grey aluminum siding,” says Seifter. “It was hideous.” But the open floor plan inside was too good to pass up. “We were drawn to the way the rooms flowed,” says Seifter. “It’s very sophisticated for a house of this period.” Plus the house had four bedrooms and 2½ baths, so there was plenty of room for the growing family. (The couple soon had a second child. Their two children are now grown and have moved on, but, says Purdy, “our daughter and son were raised here. This is the only home they’ve ever known.”)
The couple got right to work on repairs, improvements and restoration. They were well prepared for the task at hand. Seifter is a long-time partner in the New York office of prominent architecture firm Robert A.M. Stern Architects and co-author of Designs For Living: Houses by Robert A.M. Stern Architects (Monacelli Press, 2014).
He has designed and built projects all over the world but admits that his own home has been one of his biggest challenges.
Purdy, who met Seifter while both were graduate students at Columbia University, had a successful career as an interior architect with global design giant Gensler; currently, she is not practicing. The couple worked as a team, bringing their own design principles and philosophies to the project. “We worked together on everything,” Seifter says.
Seifter and Purdy share an appreciation of their home’s Queen Anne revival style. “Architects tend to stay away from a very traditional design,” says Seifter. “I think that makes us unique.”
The first phase of restoration was entirely reparative, says Seifter. “Most of our energy in the first 20 years in the house was spent sealing leaks and making sure the heat was working.” They replaced the roof and the porch ceilings and added a new boiler. In time, the aluminum siding gave way to cedar shingles, which they painted in five separate hues to give the house scale and character, without, says Seifter, “devolving to Victorian cuteness.” About 80 percent of the windows were replaced with traditional, all-wood, double-hung windows. A few original Gothic-style windows, notably in the dining room, remain. (Click here for restoration tips.)
Eventually, the couple turned their focus to interior improvements. Since the house already had an open floor plan, no major structural changes were needed. They kept all the original millwork including the dark chestnut molding, banister and built-in bench in the foyer. “We were conflicted about that,” admits Seifter. Adds Purdy, “It’s really dark, but we wouldn’t dare paint it.”
Some rooms were missing their period trimmings. “We added crown moldings, paneled doors and period hardware to spaces that had too little or cheap detailing,” Seifter says.
The kitchen required a complete overhaul, including appliances, cabinets, counters and flooring. “It was a long and painful renovation,” Purdy says. In the process, a laundry room was added in the mudroom that leads from the backyard.
In the master bedroom, the pair installed wallpaper above the wainscoting to emphasize the height of the paneling. Two of the bathrooms were renovated, and the last will be in April.
Furnishing the home with appropriate period pieces was another gradual process. “The period is quite broad,” says Seifter, “so we ended up with a mix of styles.” The couple collects several genres of art, including architectural prints from the 18th and 19th centuries. These line the walls in the den. Chinese export paintings are displayed in the dining room. Also on display: their collection of Chinese and Japanese porcelain from the 18th and 19th centuries. The dining chairs are Chippendale style. “We like beautiful things,” says Purdy. The pair scours antique shops regularly. Adds Seifter, “We both like brown furniture, unlike most architects.”
–What’s left? The original house had a steep hipped roof that was altered somewhere along the way. The couple has not yet tackled that restoration project. “You reach a point where some things just aren’t worth it,” says Seifter. “We’re staying with the roof we have.”
