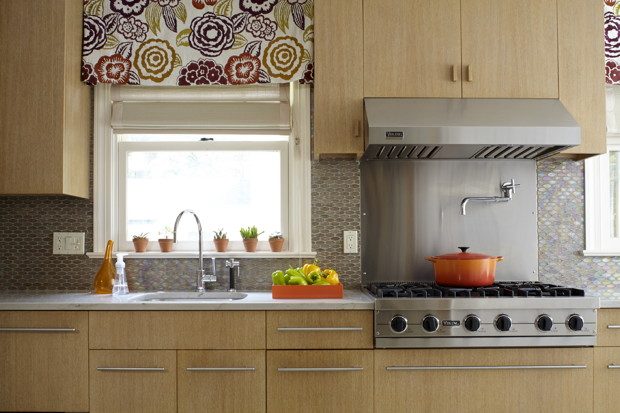
Compact in Chatham
For many busy families, the kitchen is more than a place for cooking and eating. Often, it serves as command central. That’s the case in this Chatham home, where the kitchen functions as a home office, scheduling center and hangout for two young-adult children and a steady stream of their friends. “People, people, people,” jokes the mom. “This kitchen is always filled with people.” Fortunately, with smart planning, everyone and everything are accommodated in style.
The family (which prefers not to be identified) moved into the home on New Year’s Eve, 1999. “That was our millennium. We threw a big party and met all the neighbors, ” says the homeowner. (We’ll call her Jane.) The four-bedroom colonial had a perfectly fine kitchen, says Jane, “but it just wasn’t our style.” They proceeded to gut the 175-square-foot space. Out went the busy wallpaper, Formica countertops and builder-grade cabinets and tile. In came a clean, contemporary look. “We like sleek,” says Jane.
Working with Tom Brokish, a master craftsman from Maine, the family was able to keep the basic layout, but with some new features. First, they built in the corner banquette. “We wanted this to be a built-in, eat-in kitchen,” says Jane. The L-shaped banquette provides that; it’s where family members eat virtually all their meals. The seat cushions are upholstered in industrial-grade fake leather. “It’s indestructible,” she says. “Pen, marker, anything will come right off.”
The egg-shaped table was a real find; its pedestal base makes it easier for anyone taking a seat to scoot to the back. “We went through three tables before we found this one,” says Jane. “I think it’s genius for that space.”
The wall between the kitchen and dining room was removed to open the space and allow for a peninsula with seating. The area has become a home office of sorts. Opposite the peninsula, a tall, double cabinet conceals a “vertical office” that includes the printer, the stereo and all its controls, and the family calendar. It looks like a seamless wall of cabinets. You’d never know it hides an office. Another smart feature: The office has four drawers, one for each family member’s mail, phone, chargers and other junk.
The family credits Tom Brokish for much of the kitchen’s smart design. “He’s a brilliant craftsman with such attention to detail,” says Jane. For instance, all the base cabinets are extra deep, maximizing storage space. Even the pantry has deep drawers.
Other favorite features? The family cites the terrazzo flooring (“very easy with the dog”) and the pot-filler water spout above the cooktop (“it’s used constantly”).
For the finishing touches, the family consulted with interior designer Jules Duffy. “We infused it with tangerines and plums,” Duffy says. “We added warm colors so you’re drawn in.”
The family couldn’t be more pleased. Declares Jane: “For us, a run-and-go family, the space just works.”
Tiny in Tenafly
With just 143 square feet of maneuvering space, Michael and Evie Gorenstein should be tripping over one another in their compact kitchen. But it’s quite the opposite. The Tenafly couple’s charming three-bedroom center-hall colonial has served them just fine—they’ve raised two sons here—but it’s not exactly overflowing with extra space. Good thing for them, Michael is an architect with a knack for smart planning and clever design.
When the couple moved in about 30 years ago, they replaced the existing kitchen with a no-frills space. “It was the kitchen we could afford,” says Michael. “It was a $7,000 kitchen.” Three decades later, wear and tear had taken their toll. Evie is an enthusiastic cook and baker, and the couple frequently entertains. “We decided it was time,” says Michael. “We couldn’t hold back any longer.”
The architect took on his wife as client. And like any well-prepared client, Evie had an extensive wish list. Plenty of deep drawers and an appliance cabinet to help keep the counters clear? Check. A pantry and a powder room? Check. Two ovens, a wine rack and a bookcase for cookbooks? Check, check and check.
Michael accommodated all those wishes and more. There’s a breakfast table for four (where the Gorensteins eat most of their meals) with a television mounted alongside. The TV is recessed into the wall so that it sits flush while not in use, but easily pulls out and swivels for viewing. There’s even a spot in the recess for the remote. To keep everything tidy, the cable lines run through the wall and under the floor.
Michael maximized storage space by specifying custom cabinets that rise all the way to the ceiling. (He worked with Crown Point, a custom cabinet shop in New Hampshire.) There’s ample storage for pots and pans directly beneath the cooktop; tray storage is above the refrigerator. “Nothing has to sit out on the counter,” says Evie. “There’s storage for everything.”
There are some luxury features as well. The kitchen sports a Liebherr refrigerator (a German brand that Evie had coveted ever since a friend bought one) and a “super quiet” Bosch dishwasher. “The old kitchen never deserved a good dishwasher,” jokes Michael. Floors are ceramic mosaic tile, and counters are Carrera marble. “It’s sealed, but it still may stain,” says Michael. “Evie doesn’t care. This is a working kitchen.”
“Working kitchen” isn’t a phrase the pair takes lightly. They’ve cooked for a crowd in this compact space, hosting as many as 25 family members for Passover. “We entertain a lot,” says Evie. “With two ovens, I have a pie going in one and a roast in the other. It’s marvelous.”
