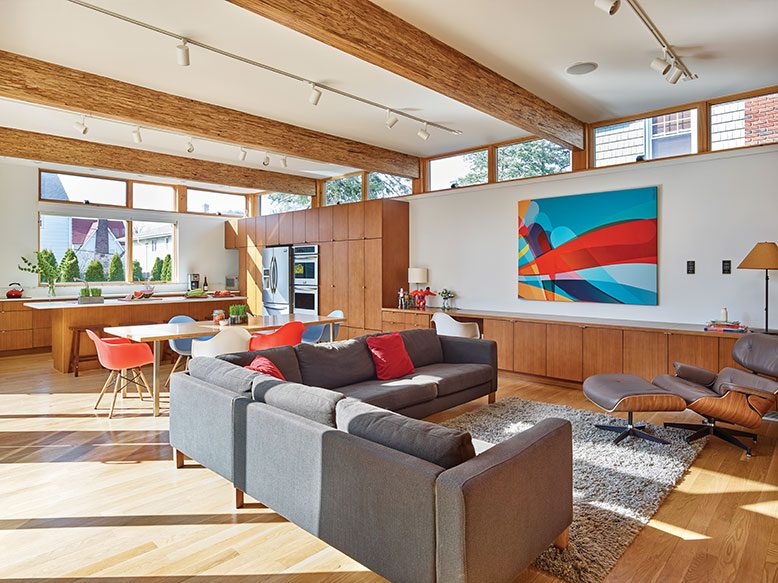
As architect Jeff Jordan and his wife, Sally Librera, expanded their brood, they found themselves bursting at the seams. With three young boys, the couple decided it was time to leave their Jersey City row house for a place with more space, both inside and out. While they relished Jersey City’s restaurants and shops, and loved their commute—Jeff’s office is in Jersey City; Sally travels daily to Manhattan—they wanted a backyard for their boys, Calvin, Graham and Henry, now 8, 6 and 4. When they discovered an Internet listing for a rare empty lot on a tree-lined street in Rutherford, they pounced.
“We didn’t know anything about Rutherford,” says Jeff. “But, we saw the land and immediately fell in love with the idea of it.” Located just five blocks from the train station, the lot is also walking distance to schools, restaurants and stores, which would allow the Jordans the nearly car-free lifestyle they had become accustomed to in Jersey City. And, sized at 50 by 100 feet, it was significantly more land than they had. The only thing missing was a house, which Jeff set out to design.
“Our priorities were having a little more space inside the house and a lot more space outside,” says Jordan. The vacant lot, across the street from a church and diagonally opposite the high school, was in a neighborhood with many traditional homes that are great examples of the area’s 19th-century architecture. But Jordan decided to break from the norm. “We wanted to be respectful of the neighborhood,” he says, “but we didn’t want to recreate what was already done. We weren’t interested in mimicking older architecture.”
Jordan designed an exterior for the new home that reflects the shape and scale of neighborhood homes, but with edgier, minimalistic features. The interior is strictly modern, with few walls and maximum open space. “We live differently now than how people lived when the houses were built in this neighborhood,” says Jordan. “We wanted more open space.”
The L-shaped, 2,400-square-foot house has what Jordan calls a pocket patio tucked into the right angle and a grassy yard in the back. “We ended up with two nice outdoor spots.” The detached garage—required by town zoning—sits on the rear of the lot and functions mainly as a storage space for bikes and other outdoor playthings.
The house admits lots of natural light through the liberal use of transom windows (motorized for easy opening) and large sliding glass doors. The doors also provide unobstructed views of the backyard. “We can watch the kids play on the patio while making lunch,” says Jordan.
Inside, the open floor plan achieves the same goal: “We can be preparing dinner while helping the kids with homework or watching them play,” he says. “Everything can happen in the same space.” Furnishings are kept to a bare minimum.
Adjacent to the main floor’s open kitchen and living/dining room, up a couple of steps, is a smaller family/media room. It’s a cozy space conducive to TV watching and board games, says Jordan. The first floor also has a mudroom and a powder room, both located in the entry hall. That’s it.
The second floor has four bedrooms, including the master suite, a streamlined space with a high ceiling that rises into the pitched roof. The three identically sized boys’ rooms are in a row down a wide hallway.
Designing and building an energy-efficient house was important to Jordan. He sited the house and installed plenty of windows to take full advantage of its southern exposure. Operable skylights in the stairwell bring in additional light and allow ventilation in the warmer months. Spray-foam insulation provides a tight seal, and high-efficiency heating and cooling equipment keeps costs down. And, since the main portion of the house (the long part of the L with the living area on the main floor and the boys’ bedrooms above it) is only 20 feet wide, there’s terrific cross ventilation when the windows are open. “It helps reduce cooling costs in transitional months,” says Jordan.
To stay in harmony with the neighborhood, Jordan designed the front elevation with a pitched roof and small windows, “taking cues from the neighbors’ houses,” he says. The back of the house has a flat roof, which may eventually become a roof deck or a place for solar panels. Landscaping was kept minimal to maximize open space for the kids.
The project took seven months. In January 2013, the Jordans moved in and immediately embraced their new town. Sally even won a seat on the local school board.
What was Sally’s involvement in the design of the house? “She gave me the license to do it,” says Jordan. “She trusted me.”
And the neighbors’ attitude about the new house? “After people got over the shock of the vacant lot being built on, I think they’ve generally liked it,” he says.
