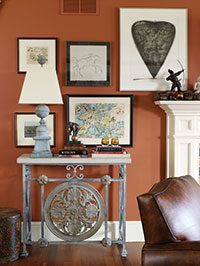
Once relegated to a corner of the basement or the wall in a spare bedroom, home offices have come into their own.
A recent study suggests that as many as 28 million Americans work from home at least part-time. It’s no wonder that Judy King, an interior designer in Princeton, says that nearly 80 percent of the residences she sees have home offices.
In new construction or renovation, the home office is becoming as much a must-have as the family room or media center. These spaces are no longer randomly filled with leftover furniture or rudimentary pieces from an office-supply store. People are investing time, energy, and money to design handsome, well-organized rooms that make working from home more productive and rewarding.
If you are going to create a home office, think outside the box—beyond the basic desk-chair-computer setup. As the following spaces illustrate, a home office can be functional and comfortable, a place that you’ll love to enter day in and day out.
A Photographer’s Vision

In 1999, photographer Bill Westheimer and his wife, Lisa, a potter, were happily ensconced in their loft in Soho. They had just redone the kitchen, which was just a floor away from the space that served as Bill’s studio and office. Then they happened upon a nineteenth-century carriage house for sale in West Orange’s gated Llewellyn Park, home to the Thomas Edison estate.
It offered something no Soho loft could—two acres and the chance to go horseback riding whenever you pleased, which Bill now does every day.
The previous owners had converted much of the carriage house to living space, but when the Westheimers moved in, the stable wing was a vast junk room—without insulation, heat, or plumbing. Westheimer and his New York City architect were able to see beyond the naked lightbulb that lit the wing and transform it into the crisp, modern workspace it is today.
The bi-level office is just under 1,000 square feet and includes studio and work space, as well as a converted closet that now serves as a full darkroom where Bill creates his commercial and art photography. The layout allows Bill to move about quickly and use multiple pieces of equipment simultaneously, whether creating a book cover or his signature photograms, which use the shape and shade of objects to create distinctive images.

Simple, sleek, and functional, the studio elements don’t overwhelm the space, allowing Bill’s photographs and collections of old cameras and plastic and tin toys to occupy center stage. The office location, off a spectacular U-shaped courtyard garden near the horse stable, ensures that Bill is never far from inspiration.
*******
A Seamless Blend of Working and Living

While Bill Westheimer tends to work traditional hours and loves to close the office door at the end of the day, Jamie Majeski likes to keep his work-space door open 24-7.
In his Princeton home office, Majeski oversees his investments in companies in the United States and abroad. But his real passion is his work for the Majeski Foundation, which he founded with his wife, Barbara. The foundation supports and develops health-education programs for special-needs children and adults throughout the United States.
When Jamie approached Judy King, a Princeton-based interior designer, to create his home office, he knew exactly what he wanted. Jamie had never worked in a traditional office, and this new space would reflect that. He didn’t need office furniture per se; he needed an informal space to conduct business from his laptop and provide the peace and inspiration he needed to move the foundation forward.
Rather than using a guest bedroom or library, this home office was originally intended as the living room. It’s the center of the home, and King’s design takes its style cues from the rest of the Majeski home. “My office is an extension of my life. If you come into my office, this is me,” says Majeski.

Decorated in warm, rich colors, the space has comfortable seating where Jamie can sit and work, meditate, or hold an impromptu meeting. The plasma-screen TV mounted above the fireplace can display the stock market index or CNN. At the same time, Jamie is surrounded by the art and objects he and his family have collected from around the world. The custom-designed bookshelves, which fill the entire wall opposite the fireplace, contain hidden storage for files. And the door is always open—a policy that means Jamie’s two young sons often wander in to visit.
It’s a an unconventional office space that enables Jamie to feel creative, peaceful, and energized. Home and office. Life and work. For Jamie, it’s all seamless.
If you enjoyed this story, you also might like this article about ways to save on your home office come tax time. Click here to read: Home Work.
