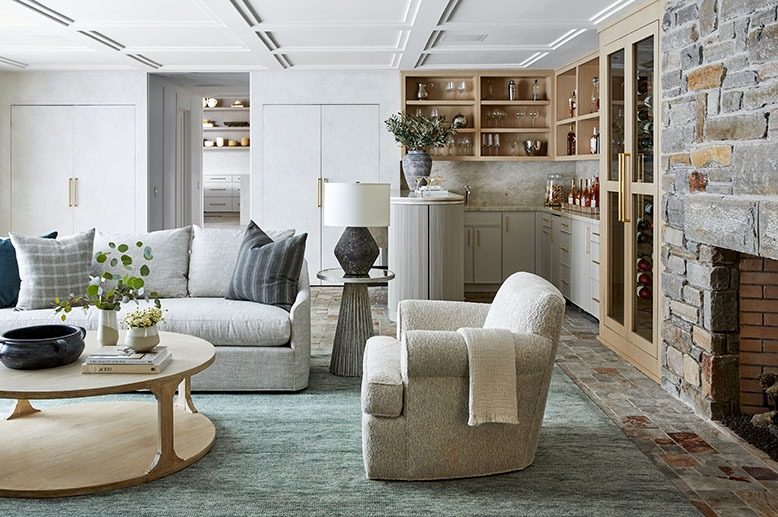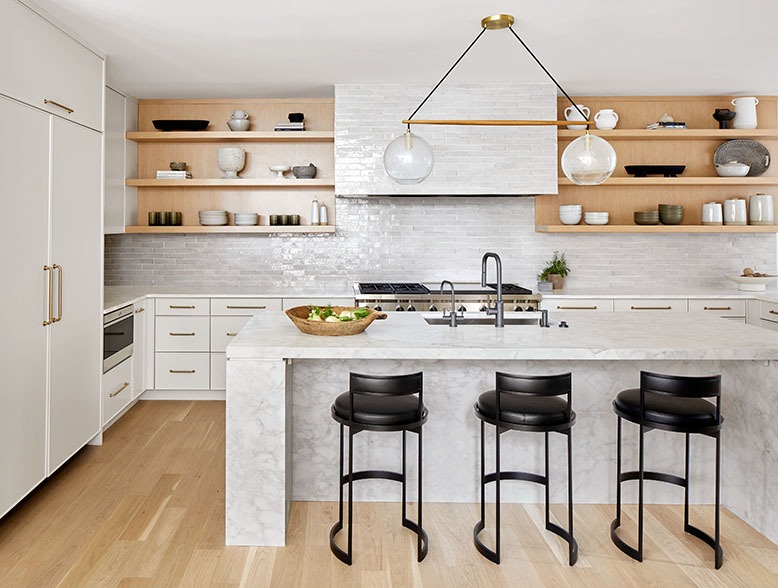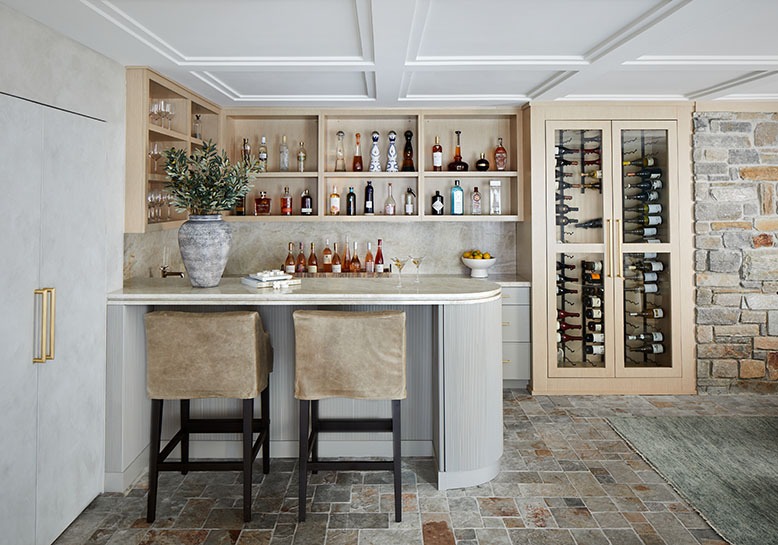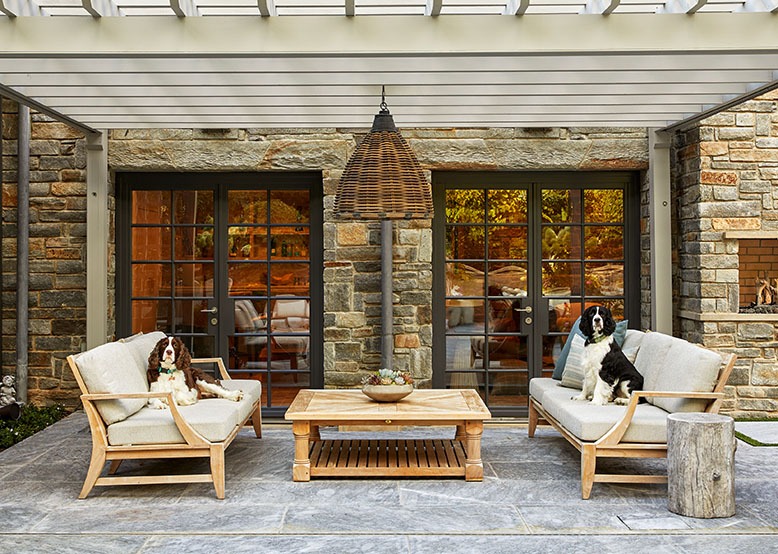
When a Westfield couple craved a first-floor refresh that offered more livable space, a dramatic renovation fit the bill.
The home, built in the 1990s and nestled on a quiet street, had great bones. It offered original, 6-inch-thick, locally mined stone walls and an attractive layout and style. But it needed a 21st-century makeover to accommodate the homeowners, their three children, four grandchildren and two beloved English springer spaniels.

The sleek kitchen wows in white marble, natural white-oak finishes and custom cabinetry. Photo by Laura Moss
A move was out of the question because of the family’s strong ties to Westfield, where they’ve resided for three decades. Although their daughters maintain homes nearby and their son lives just across the river in New York City, the parents’ property remains party central.
After a six-month facelift, the homeowners now spend time in their spacious, sleek kitchen, enlarged to fit a huge see-through pantry with a custom steel-and-glass wall. Favorite features include a generously proportioned white marble island, natural finishes such as white-oak shelves, a pop-out bottom drawer that holds two dog bowls, and floor lights that dramatically illuminate the interior stone walls.

The corner bar area features hands-free, motorized cabinetry and a wine fridge. Photo by Laura Moss
A just-right-sized coffee bar is thoughtfully designed with a convenient wall spigot for filling the pot each morning, along with cabinetry to corral all the mugs. An adjacent family room includes a second counter area with a peninsula bar, as well as a wine fridge.
The homeowners turned to Michael Robert Construction and Ellie Mroz Design of Westfield to turn their wish list into a more hospitable, sprawling compound. “Because the couple loves to entertain, it was important to give them a more functional kitchen and family-room space, roomy enough for catered parties, but cozy enough to read a book or watch the morning news from the peninsula television,” interior designer Ellie Mroz says. So she focused on family-friendly fabrics and carpet, plenty of cabinetry to hold (and hide) everyday kitchenware, and a year-round backyard retreat space.

From left: A TV vanishes into the kitchen counter when not in use. The see-through pantry, with a black steel-and-glass wall, is visible behind the counter. Photos by Laura Moss
Contractor Michael Mroz says, “Besides making the home visually appealing, we considered storage needs and how each space would be used by an active three-generation family.” The husband-and-wife design-build team, who often collaborate under the moniker MRCxEMD, has appeared on NBC’s George to the Rescue home-renovation series alongside fellow New Jerseyan George Oliphant.
The exterior phase of the project transformed the traditional backyard into a cool, Zen-style resort with swimming, barbecuing and dining areas. Even in frigid months, the homeowners and their guests use the area to roast marshmallows and enjoy the glow of gas-lit firebowls.

Beloved canines enjoy the Zen-inspired backyard. Photo by Laura Moss
After six months of complicated renovations, the luxe but highly livable property exudes a fresh aesthetic punctuated with comfortable furnishings and authentic, touchable surfaces. It might be cold outside, but it’s always warm and welcoming inside those 30-year-old stone walls.
Follow our home & style editor on Instagram (@susanbrierlybush).
No one knows New Jersey like we do. Sign up for one of our free newsletters here. Want a print magazine mailed to you? Purchase an issue from our online store.
