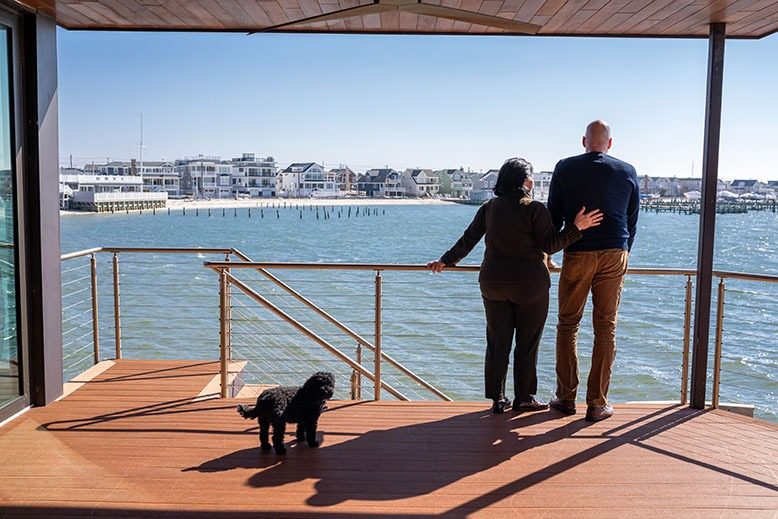
In the age of Covid-19, say “protection” and the mind naturally turns to masks, vaccines, social distancing, and all the other medical totems of safety and security we embraced beginning in that fevered spring of 2020. But for most of us, nothing in those days was more emblematic of protection against the danger and disorder that swirled around us than our own homes. The pandemic imbued the word home with a meaning that most of us had never given it before.
“Earlier, people were using homes as transitional spaces, because we spent most of our time at work or otherwise outside the house. During the pandemic, our homes became our sanctuaries,” says Swati Goorha, a New Jersey-based interior designer. Hardware chains like Home Depot reported unprecedented demand for tools as we labored to create those sanctuaries (or paid others to create them for us). The home furnishings industry struggled to meet demand, especially for living room and bedroom furniture. We experienced a mass craving for signifiers of comfort and filled our rooms with houseplants, reflecting a trend that Goorha labels “biophilic”—decorating that draws its inspiration from nature.
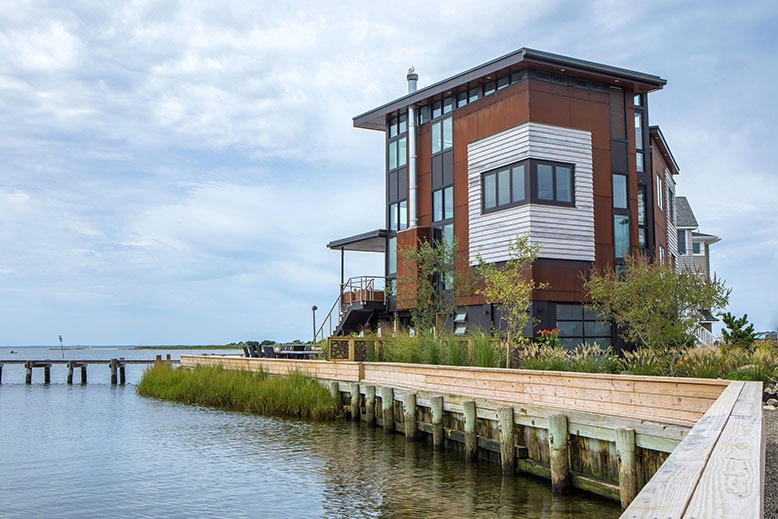
Architects Stacey Ruhle Kliesch and Gary Kliesch designed an indoor/outdoor retreat in LBI. Photo by Matt Reitinger
Even before reports surfaced that Covid was less contagious in the open air, we longed to be outside, to derive those well-documented positive emotional effects of green space where we could go to have somewhere to go when everything was locked down. We blurred the boundaries between outside and in, as backyards became the new living rooms—and kitchens, playrooms and home offices. “People couldn’t travel, so they were looking to create outdoor paradises,” says landscape architect Rich Cording, founder of CLC Landscape Design in Ringwood. In a 2021 survey for the International Casual Furnishings Association, 90 percent of respondents agreed that outdoor living spaces were more valuable than ever before, and more than one-third said they planned to create a private outdoor retreat.
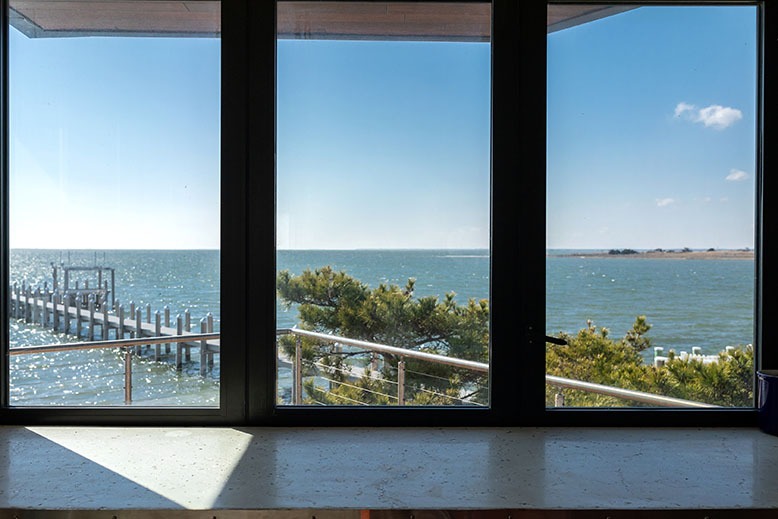
“The waves are the first things you see” when you look out the windows, says Stacey Ruhle Kliesch. Photo by Jessica Orlowicz
What’s particularly striking about all of these trends is that, as the pandemic appears to be retreating, our desire for home comfort is continuing apace. A report released in February of this year by the National Association of Home Builders noted that home buyers are actively seeking “a space within the home that provides respite.” And those of us who created pandemic oases use and prize them as much today as we did during lockdown and its long aftermath.
As always, denizens of the Garden State proved themselves particularly creative at these endeavors. Their inventive refuges are testament to the adaptability and resilience of a citizenry whose trials and travails have schooled them well in the true meaning of “gimme shelter.”
TRANQUILITY ON THE WATER
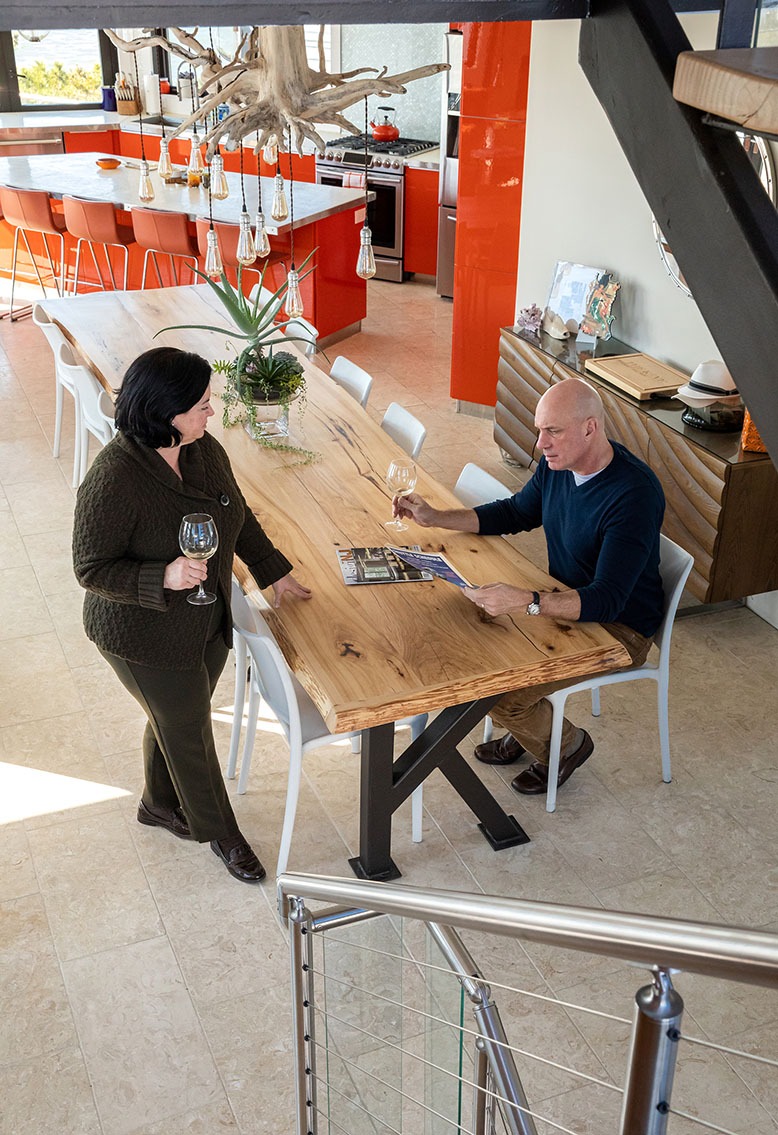
Their newly built getaway became a game changer during the pandemic. Photo by Jessica Orlowicz
Just as Covid emerged, Stacey Ruhle Kliesch and her husband, Gary Kliesch, were putting the final touches on the house they’d built on Long Beach Island as a waterfront getaway for themselves and their two teenage daughters. The Ridgewood-based architects designed the house to take advantage of water views, with multiple floor-to-ceiling windows and a south-facing wall that can be folded in to create an expansive indoor/outdoor space. “Because of the elevation of the house,” says Ruhle Kliesch, “you can’t see the ground plane from any of the windows, so it’s almost like you’re looking out of the windows of a cruise ship—the waves are the first things you see.”
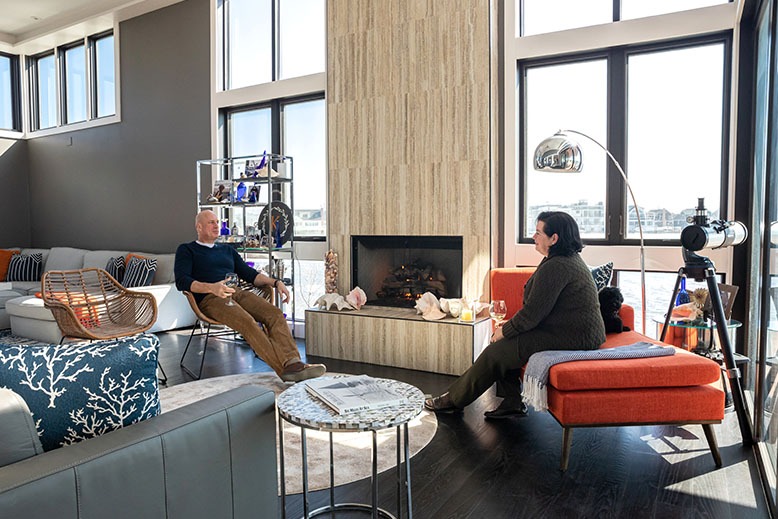
The couple relaxes in their chic living room. Photo by Jessica Orlowicz
Those views, she notes, “were mentally soothing,” as was the opportunity to live so much of life outdoors. They’d originally envisioned an open space outside the house facing the water, but at the last minute they decided to cover it and add a ceiling fan. It changed everything for the family during lockdown: “An area that wouldn’t have been a room became a space where we were working, dining, relaxing, using it as a classroom,” Ruhle Kliesch says. “We spent a remarkable amount of time there.”
THE FAIRY GARDEN
The trees were calling to her. In March of 2021, Patricia Fusaro and her neighbor bought a stretch of wooded land and subdivided it between them. She had no specific plans for the property and never imagined that the 50-by-95-foot slice of forest would support her spirit throughout the pandemic.
Then the vision emerged: A garden that would wend its way through the trees—a fairy garden! The retired art teacher set out with a bucket to a beach on Barnegat Bay and collected all the rocks she could carry. She glued them to juice bottles to create tiny houses, incorporating all manner of found objects, from acorns to hatpins. “You weren’t going out shopping,” she explains of her need to rely on found objects. Over time, neighborhoods emerged, like Sam’s Corner, named for a neighbor’s daughter, and Amelia Court, a tip of the hat to her great nieces, Amelia and Courtney.
And at the very back of the garden, Fusaro raised a pandemic retreat for humans, a “she-shed” constructed of repurposed windows and doors, where she does her crafting and hosts tea parties.
“It was like a haven,” she says. “Making that garden got me through the pandemic.”
BASEMENT FAMILY ROOM
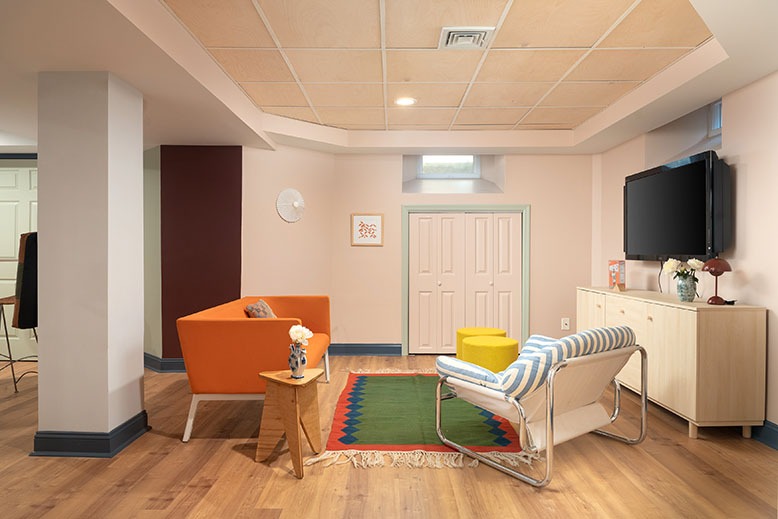
A Chatham basement was transformed into a family hangout spot. Photo courtesy of Thomas Leonczik
During the height of Covid, Carly Russo (not her real name, as she requested anonymity) couldn’t visit her native California, so she built her longing for it into the family room she and her husband commissioned in the basement of their newly purchased house in Chatham. Maplewood-based designer Hollie Velten-Lattrell filled the modern space with organic materials and playful objects, like a wave-shaped cushion topper for a built-in bench and a floor-to-ceiling corkboard for displaying art and other pandemic projects.
In fact, says Velten-Lattrell, family rooms were a big ask during Covid. “Family life before the pandemic was much more separated and detached,” she notes. “During the pandemic, family behavior changed, and we learned”—perhaps even yearned—“to coexist more.”
The U-shaped space comprises a variety of zones: a television area, a reading nook, and a crafts/homework station. It’s the place where Russo, her husband and their kids both got away and got together during the height of the pandemic, and continue to do so today. “I’ve found all three children, at different times, sitting in that reading nook actually reading,” she says, still slightly amazed, “and there have been very fierce Just Dance competitions in the TV area”—proving that family coexistence can be fun as well as uplifting, pandemic or not.
THE HIGH-RISE HAVEN
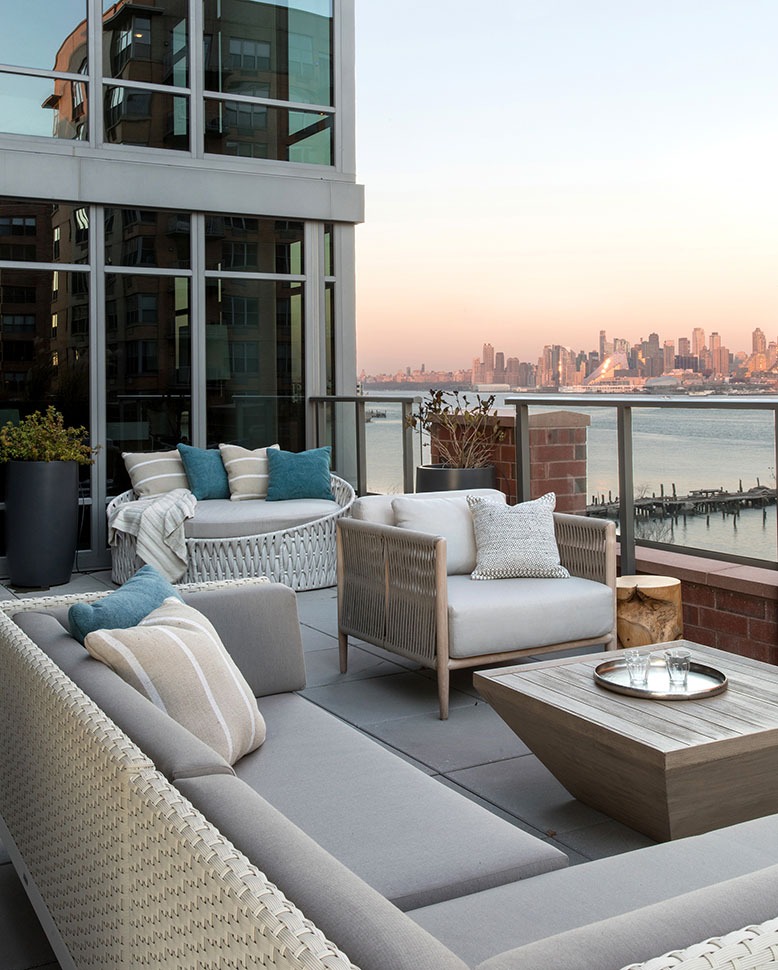
A Hoboken terrace became an oasis. Photo courtesy of Raquel Langworthy
Not everyone fled cities during the pandemic’s peak. Edward and Jennifer Yruma had just started work on their Hoboken condo in the spring of 2020 when they realized exactly how important their large, river-view terrace would be. “We spent a lot of time thinking about how we could make it really livable—a place where we could work, where our two daughters could run around and have fun, where we could safely entertain,” Edward says.
To that end, their designer, Jenny Madden, put in multiple spaces for seating, including a table for ten; ordered an oversized umbrella that provided all-day shade for working; and installed a series of planters equipped with an irrigation system. “We wanted greenery to bring the outdoors into an urban environment,” Edward says.
The terrace became an extension of the living room, as well as a place to refresh pandemic-weary souls. “It really was a living area for us, which was incredibly important during the pandemic,” Edward says. “And our use of it as an extension of the house continues to this day.”
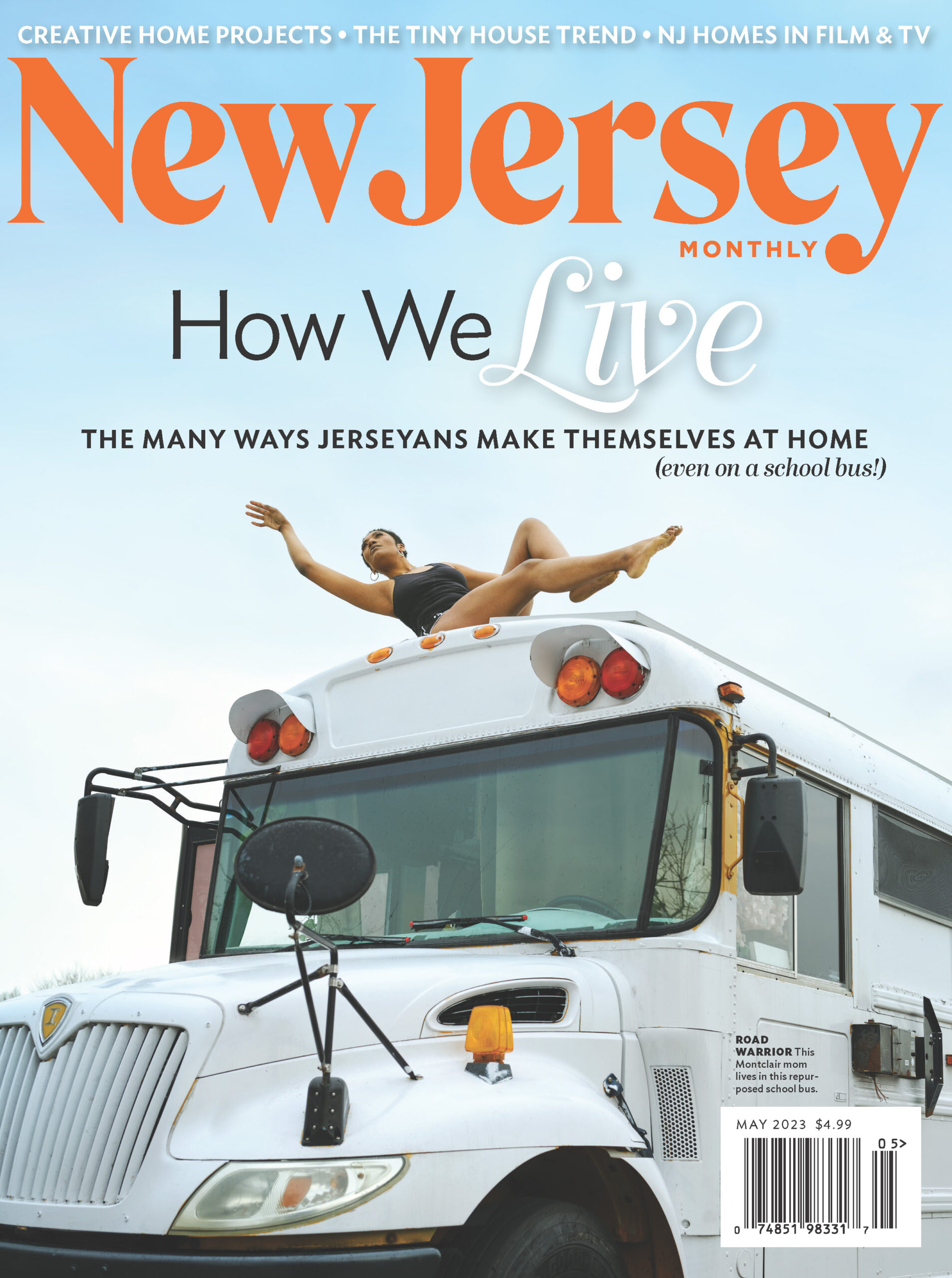
Buy our May 2023 issue here. Cover photo by Chris Buck
THE OUTDOOR OASIS
It was going to be a pleasant outdoor space in Towaco, with a pool and places for grilling and lounging. Then came Covid and the realization, on the part of David and Erica Paris, that their two daughters weren’t going to summer camp—in fact, the entire family wouldn’t be going much of anywhere. Suddenly, the relatively modest project morphed into something that David describes as “an environment where everyone could come and hang out during that very uncertain time.” In addition to the pool and the lounging area, they ended up putting in an extensive outdoor kitchen with a pizza oven and a counter long enough to comfortably accommodate eight, as well as a TV space, a fire feature and a changing room.
“Prior to the pandemic, people wanted to do something nice in their backyards,” says Rich Cording, their landscape architect. “But during Covid they wanted more amenities, more lounging places, more pavilions—they wanted everything in their backyard so they’d never have to leave.”
David puts it more simply: “It was a form of sanity and serenity in a time when everyone was on the verge of losing their minds.”
THE ALL-DAY BREAKFAST HOUSE
Some of us discovered during the pandemic that our refuges were hiding in plain sight. In 1996, Silas Mountsier and Graeme Hardie designed the little house facing their main residence in Nutley as a place to dine, with a series of French doors that folded in to allow them to eat al fresco. Mostly, it was where they breakfasted, which is why they’d always referred to it as the Breakfast House. Covid allowed them to see and use the house as a whole new space.
“We never realized when we built this just what it was gong to mean to us,” says Graeme, “because of the view”—the house looks out on their extraordinary garden, as well as the charming, early-20th-century main house—“and the sense of openness any time of the year.”
The Breakfast House has windows on three sides, from which the couple spent much of the pandemic simply taking in the beauty of the changing light. “We worked here; we dined here; we did everything here,” Graeme says. “And that’s how the house has changed for us.”
THE BACKYARD BAR
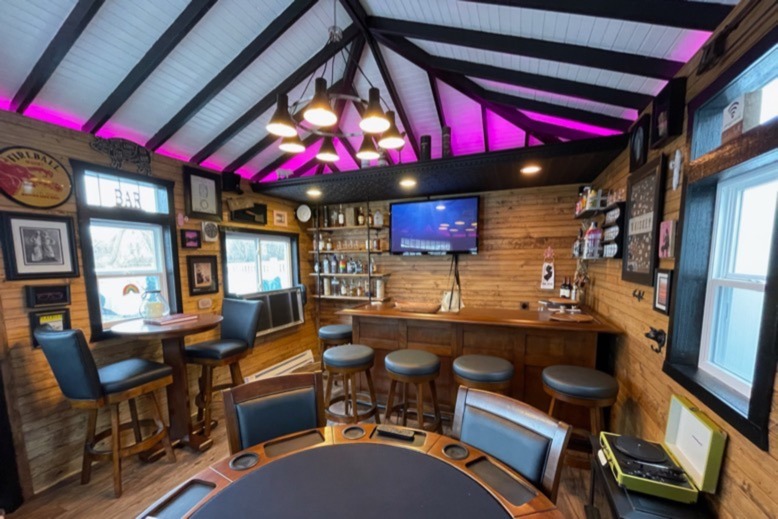
Paul and Christopher Irwin-Dudek decided to install a backyard bar, dubbed the Tipsy Pig, inside a 199-square-foot shed. Photo courtesy of the homeowners
Also in Nutley, Paul and Christopher Irwin-Dudek were planning to buy a shed to house their pool furniture during the off-season. But a random post on Facebook from a couple in the UK changed their plans. The couple had created a backyard bar out of exactly the kind of shed the Irwin-Dudeks were looking for, inspiring them to install a bar of their own.
The 199-square-foot space, dubbed the Tipsy Pig, is filled with quirky personal touches, including ample memorabilia devoted to the story of Tipsy herself, whom Paul describes as “the three little pigs’ gay cousin, who was not accepted by society and therefore was left out of the story.”
Walking into the shed, you’d be hard-pressed to identify it as anything but a bar, from the faux-leather stools to the big-screen TV to the glossy, dark-wood bar itself. Though she didn’t design the Tipsy Pig (all the credit goes to the homeowners), designer Jenny Madden notes that home bars were a major pandemic trend, reflecting a desire for normalcy and camaraderie (and, yes, for alcohol).
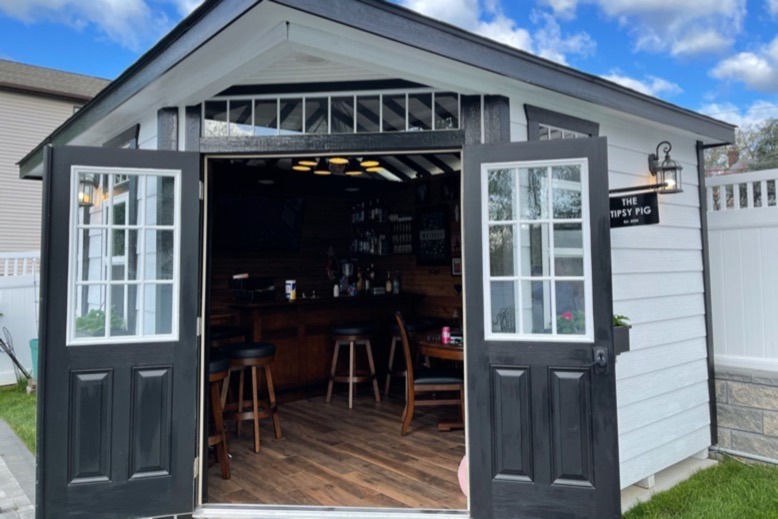
A neighbor wept upon visiting the bar during the earlier days of the pandemic. “I can’t believe I’m actually out somewhere,” she said. Photo courtesy of the homeowners
“For me, Covid was a dark time,” says Christopher. “I’m an extrovert, and I like to hug.” Even if hugging wasn’t an option in Covid’s early days, the bar offered a meeting place for the couple and their bubble (and their teenage daughter and her bubble), a place for celebrations (Christopher even got ordained so he could perform a wedding in the Tipsy), and, of course, a refuge. The couple recalls the time a neighbor first visited the bar and started to weep. “I can’t believe I’m actually out somewhere,” she told them.
More than anything, the bar is a shared space. “It’s brought us closer to our neighbors, who’ll call and ask whether the Tipsy is open,” says Paul. “And our response is, ‘The Tipsy’s always open—it just may not be staffed.’”
No one knows New Jersey like we do. Sign up for one of our free newsletters here. Want a print magazine mailed to you? Purchase an issue from our online store.
