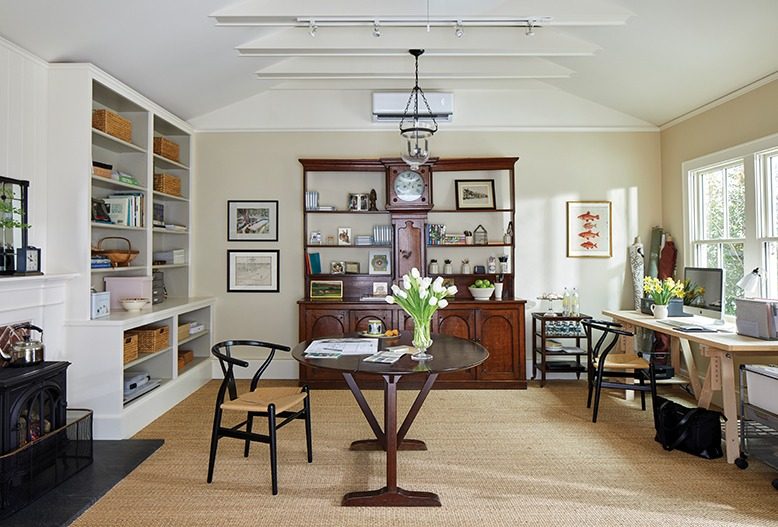
Interior designer Sally Ross was ahead of the curve, strategically planning her own at-home office well before Covid-19 forced so many to rethink how they work from home. For Ross, creating a home office was simply a smart move; why not transform a seldom-used garage into an airy office?
Ross is a firm believer in utilizing every inch of space, and doing so cleverly. When the empty nester bought this charming home on a quiet Nutley side street in 2014, she saw its potential, not just in the house, but in the backyard where an 18-by-18 foot detached garage turned woodworking shed sat just waiting to be infused with a new purpose. The home—a circa-1870 cottage originally built as employee housing for Erie Lackawanna railroad workers—needed an extreme facelift, but Ross, owner of a then Montclair-based design firm, was undeterred. As she updated the kitchen, built a banquette in the dining room, and added built-ins in the living room, she continually gazed out into the backyard at the decrepit garage. While others might have seen a teardown, Ross visualized a home office. It took more than five years and a limited budget, but she slowly and strategically transformed it into a cheerful, light-filled space.
“Does anyone really park their car in their garage?” Ross asks.
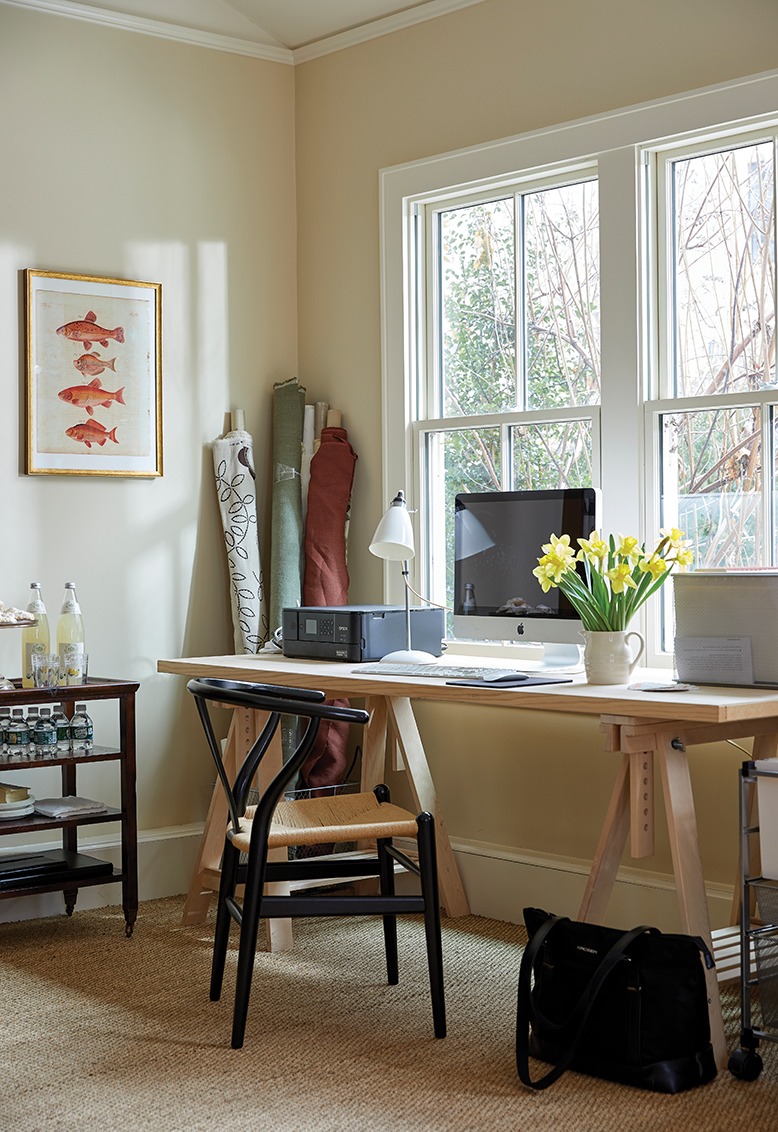
Ross’s bookkeeping desk is fashioned from an unfinished pine door picked up at a lumberyard perched atop two trestles from Ikea. Photo by Laura Moss
The multiyear project began with structural improvements, including installing a new roof and meticulously jacking up the entire structure in order to pour a concrete slab underneath, essential to prevent flooding. Another messy task: ripping up the concrete driveway. “I had to level out the yard,” Ross says, “and get rid of the driveway that drained right into the garage.” Next up: new windows and doors, and high-quality spray-foam insulation. “Good windows and good insulation are always worth the investment,” she says.
Ross ran a gas line to the structure; a gas stove provides supplemental heat in winter. She also installed a split AC/heat wall-mounted unit. Walls are painted a crisp white; the floor is covered in wall-to-wall sea grass. “It’s indestructible,” says Ross.
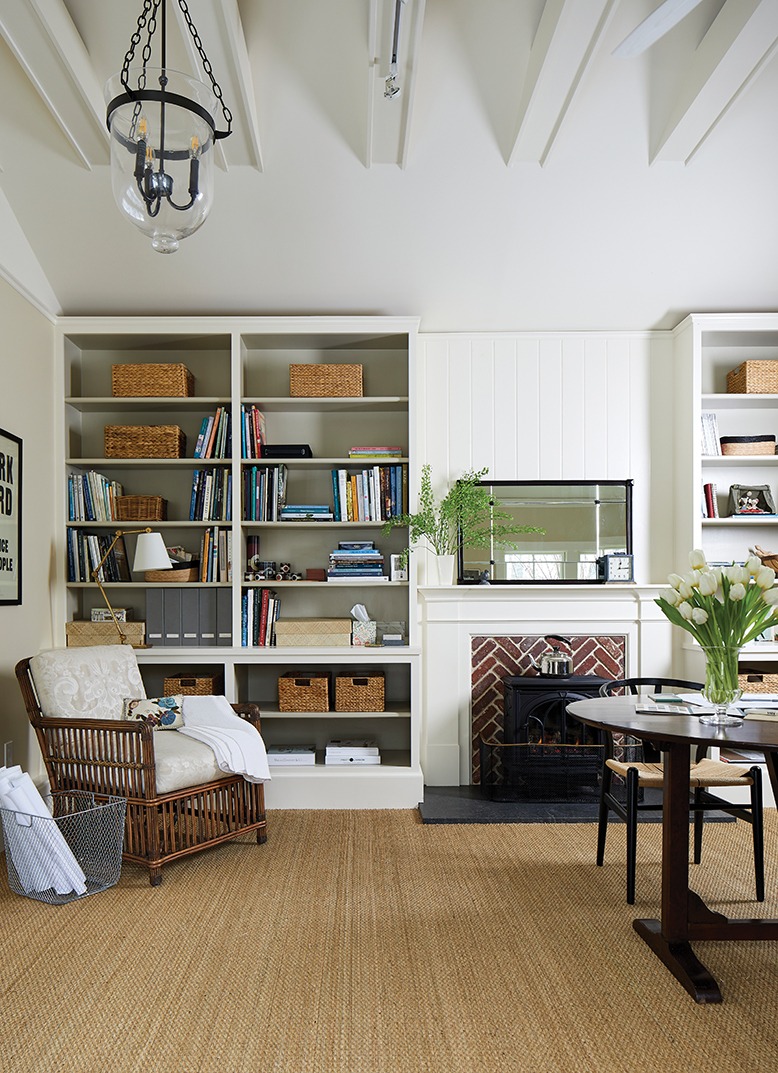
The seating area in Ross’s office. Photo by Laura Moss
Now, instead of bicycles and lawn mowers, Ross stores her blueprints, fabric swatches, paint chips and other materials essential to her design business. A wall of built-ins is both decorative and functional, as is her one splurge—the antique oak armoire. Other furnishings, including a round dining table revamped as a drawing desk, are reimagined from her old office. The bookkeeping desk is fashioned from an unfinished pine door picked up at a lumberyard perched atop two trestles from Ikea. An inspiration board that is frequently revised—depending on the current project—hides the electrical panel.
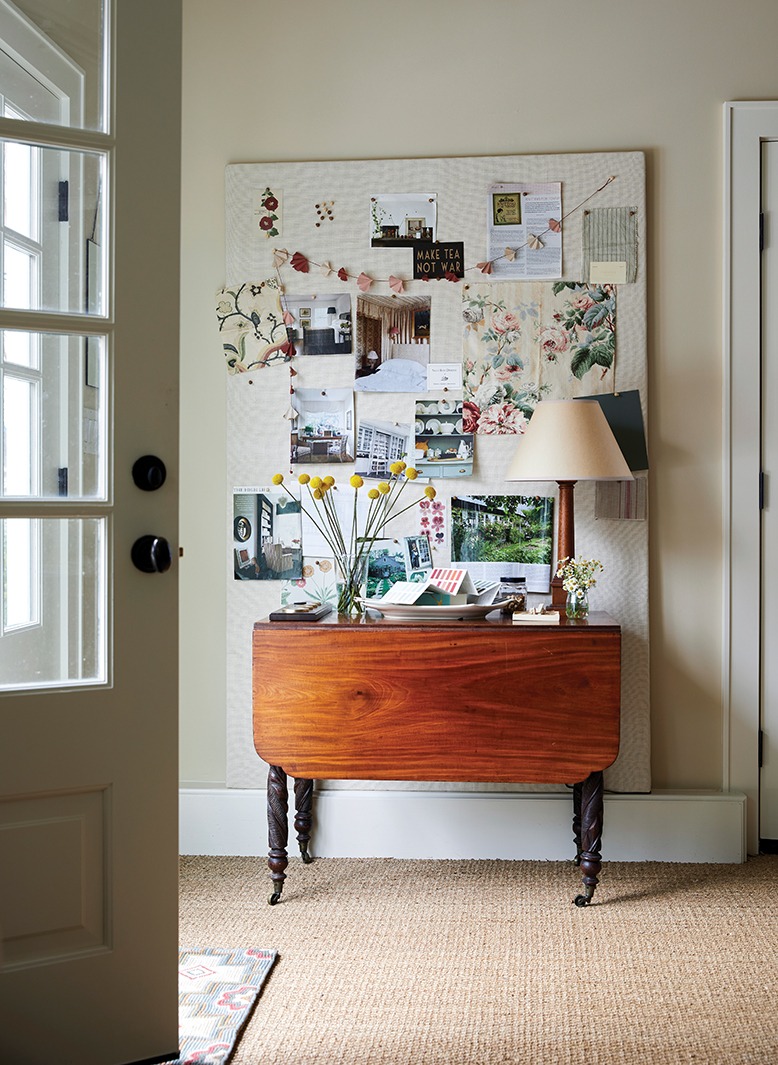
Ross’s inspiration board conceals the electrical panel. Photo by Laura Moss
Ross intentionally keeps clutter to a minimum. “It’s about having what you need and nothing else,” she says. “I have my drawing table and I have my bookkeeping table.” Based on her own experiences, Ross frequently tells clients, “It’s not just about small spaces, but making the most of small spaces.”
With the project now complete, Ross values the distinction between home and office. “It’s nice to have a workplace separate from a living space,” she says. “I’m not distracted with the laundry or the dishes.” Plus, she adds, “I think it’s healthy to separate your home life from your work life. It’s a healthy mindset.”
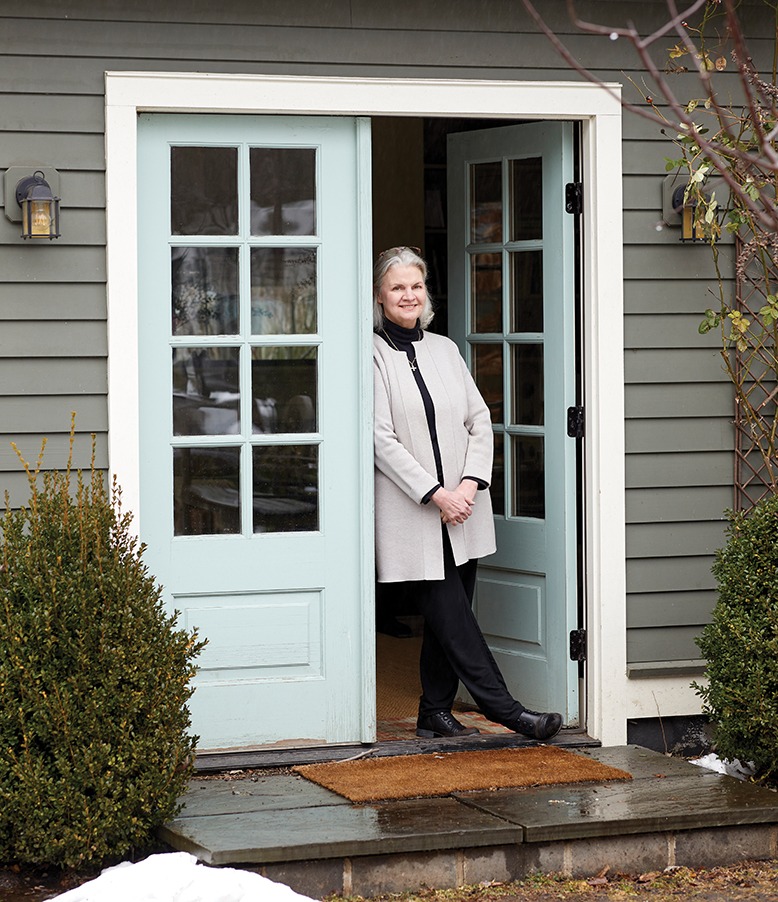
Ross in her office doorway. Photo by Laura Moss
Five years and about $32,000 later—“I took the time to do it right,” she says—Ross now has the ideal home office where she works daily and frequently meets with clients. “It’s cheaper than adding a 400-square-foot addition to my house or paying rent elsewhere,” she says. And she had no qualms about giving up her Montclair studio. She laughs, “Now I have a commute of 50 feet.”
RESOURCES: Designer: Sally Ross Designs, Nutley, 973-464-9563. Contractor: Nick Altieri, MCA Home Services, Lincoln Park, 862-251-6899. Custom bookshelves: Steve Chapman, Artistic Millwork and Design, Pine Island, NY; 845-258-1920.
