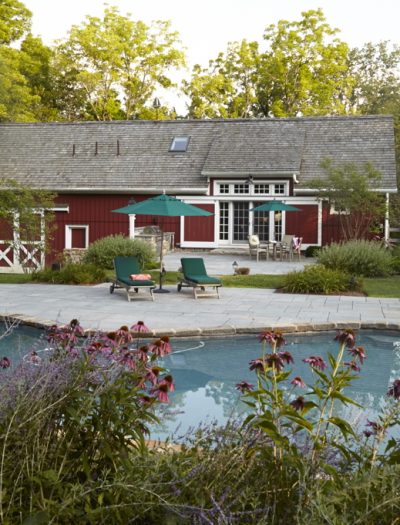
The barn’s best days appeared to be behind it. Much of its siding had rotted, and wild critters—raccoons, mice, bats—had taken up residence in its nooks and crannies.
“They weren’t the kind of animals you’d want living in your barn,” deadpans architect Art Palombo, who spearheaded the resurrection of the century-old structure.
In 2006, a family of four—a couple and their two daughters—purchased the 3 ½-acre property along a busy country road in Harding Township. Initially, they focused on updating their residence, a 150-year-old farmhouse that needed a major overhaul. Only after that massive project did they turn their attention to the barn.
The new homeowners (who asked not to be named) wanted to create the setting for an outdoor lifestyle that would revolve around the home’s existing pool. All that was missing was a pool house.
That’s where the barn came into play. The building, says Palombo, was in a state of total disrepair. The vision to convert it into something useful—a pool house and three-car garage—came over cocktails. “I drew up a napkin sketch right then,” Palombo reports. “It just made so much sense.”
Palombo thought the 100-foot-long barn was large for the property. “We had to bring it down to a more appropriate scale,” he says. “I wanted it to work better both aesthetically and functionally.” He presented a plan to reduce its length by 25 feet and move it farther back on the property, away from the road—and closer to the pool.
Repositioning the barn meant building it into the hillside that slopes up from the house to the pool. The lower floor would become the garage; the second floor would be level with the pool and could be given a chic new career as the pool house.
After permits were granted, dismantling of the old barn began. The builders, brothers Wayne and George Eberle, and their crew disassembled the building piece by piece, salvaging what they could. “Wayne and George had a big logistical challenge: to dismantle and salvage the old structure, keeping track of what beam was where, and what could be reused,” says the homeowner. “It would have been a lot simpler to build it from scratch.”
The barn’s new location was excavated and a new foundation poured. The crew then laid stone around the foundation to create a vintage look. “There was a lot of heavy lifting,” says Palombo.
For the exterior, the builders used Douglas fir board-and-batten siding “that’s new but looks old,” says Palombo. New windows, a hand-split cedar-shake roof, and custom-made barn doors are all in keeping with the period and style.
Much of the salvaged wood was put to use inside the barn. “Original beams were re-used wherever possible,” Palombo says. “It’s actually a very simple layout, but fine-tuning the parts was a challenge.”
Once the structure was complete, interior designer Katja van der Loo tackled the interior, creating an easy-care, low-maintenance space. “It’s a simple summer-house vibe,” she says, with a large, open living, dining and kitchenette space. The salvaged beams were left exposed; they are “the most important part of the room,” van der Loo says. Amenities include a mudroom with ample cubbies and an oversized bath with a large changing room. There’s a TV in the main room, and cooking is done outside on the barbecue grill. A sound system in the barn pumps music to the pool and patio.
Smart choices abound. Furnishings, notably the acrylic dining chairs and steel bar stools, can withstand a barrage of wet bathing suits. The large, rectangular, steel dining table is on casters, so it’s easily moved about. Upholstery is slipcovered for easy cleaning. The look is casual. “Nothing is trying too hard,” says van der Loo.
On the surrounding property, landscape architect Brian Bosenberg also went for a look that would harmonize with the homestead’s origins. He expanded the bluestone patio around the pool so it flows from the pool area to the pool house. A second patio extends from the main house, and new bluestone steps tie the two tiers together. Bosenberg designed a “soft, farm-like landscape” around the pool and the patios and planted a boxwood hedge in the front of the property for privacy. To reinforce the natural look, he planted meadow flowers such as black-eyed Susans and purple catnip.
It all adds up to a family-friendly retreat with modern amenities but an antique aura. “It looks like it’s been there forever,” says Bosenberg.
Adds Palombo, “I know this sounds corny, but the barn really spoke to us. You just look at it and realize what it needs to be.”
