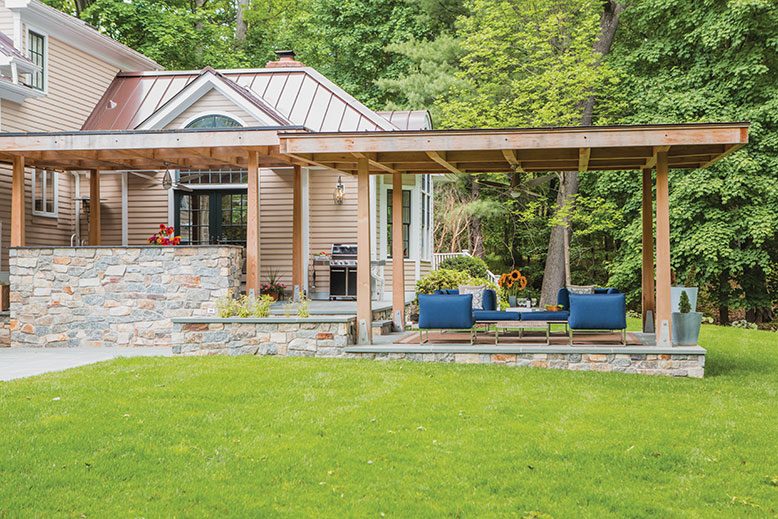
Susannah and Michael sung love the sun, but only in small doses. They created a covered dining and living patio at the rear of their Chatham home to manage the sunny yard’s intense heat. As a bonus, they topped it with solar panels, which, combined with the panels on the roof of the house, cut their monthly energy bill to nearly nothing.
The Sungs moved into their spacious, traditional-style home two years ago, when son Alexander was just one year old. Caroline arrived one year later. The house is on a quiet cul-de-sac and backs onto private woods with plenty of mature trees. But the yard itself is an enormous expanse of sun-drenched grass, which, while suitable for sunscreened kids to romp and play, doesn’t allow a shady spot for family dinners or simply hanging out. Shortly after completing the inside decor of the house, Susannah asked interior designer Amy Yin if she’d consider taking on the exterior. Yin jumped at the chance, and together with architect Chris Papaleo, repurposed the backyard into a stylish retreat.
“We wanted to extend the house and create more space for three seasons,” says Susannah. “We wanted a space to hang out, but not all that sunlight.”
Enter Papaleo, a LEED-certified architect. “The existing home was equipped with a typical suburban wood deck, which was without cover and left them completely exposed to the sun,” he says. “It was nearly impossible for them to enjoy their backyard.” Michael, a bit of a technology buff, asked if Papaleo could incorporate solar energy into the design. The result: a two-tiered patio with an overhanging timber canopy topped with solar panels. “The problem—in this case the harsh sunlight— became the solution,” says Papaleo. “We capture it and convert it to electrical energy.”
Materials were chosen to blend with the surroundings. Bluestone pavers, laid in a staggered pattern, provide texture and depth underfoot. Western red cedar—appreciated for its resistance to insect damage and decay—forms the frame. The lower-level living space has a standing-seam metal roof topped by 18 clear-backed solar panels. They provide shade but allow dappled light to pass through.
Energy-wise, it’s just what Michael hoped for. “Each 250-watt solar panel is connected to Solar Edge inverters that bring the energy inside the home,” explains Papaleo. All wiring is shielded from view in the wood structure.
The solar panels also make electric bills almost disappear. “It depends on the energy produced and our monthly usage,” says Susannah, “but it covers anywhere from 50 to 100 percent of our month’s usage.” And the Solar Edge system provides real-time web tracking of the power generated.
The energy-saving space is stylish, too. “Mike is from Texas and likes to barbecue,” says interior designer Yin. “Susannah is an easygoing host and fabulous cook. So it was important to provide them with plenty of workspace.” Yin designed an outdoor galley kitchen with plenty of storage and an expansive countertop that does double duty as a serving area. The materials were chosen to survive the elements. The sink, faucet and refrigerator are all manufactured specifically for outdoor use, says Yin.
“The teak cabinets feature rust-proof hinges and drawer glides, and weatherproof interiors that can withstand extreme temperatures,” she says. “If the interiors need to be cleaned, they can even be hosed down.” The cabinets are topped with granite in a leathered finish that is less porous and therefore better for outdoor use. “It also camouflages crumbs,” Yin adds.
Outdoor furnishings are contemporary, in contrast to the more traditional style inside the home. “We wanted to have a more modern aesthetic,” says Susannah. Yin chose a timeless palette of navy, charcoal, teak and steel. “It complements the architect’s cedar structure and stonework,” she says. The modular stainless-steel furniture and sculptural ceiling fans add a contemporary vibe.
The end result is everything the Sungs hoped for and more. “This space is so relaxing,” says Susannah. “It’s stress-free living out here.”
