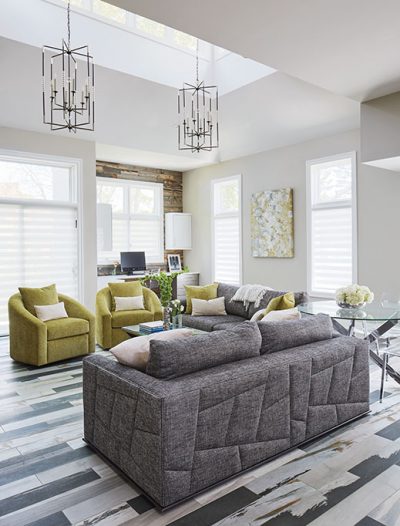
Step inside Jon and Ida Levy’s newly renovated Monmouth County home and you get an immediate sense just how organized this couple can be. In the entry foyer are four custom-crafted lockers filled with hooks and shelving to hold gear for each family member. “I’m a little OCD,” Ida jokes. “A place for everything, and everything has a place.”
The Levys purchased the 4,000-square-foot house in 2008, shortly after marrying. The lure was its location; the house sits on a corner lot seven doors down from Ida’s mother’s house. The Levys knew renovations were needed, but they took 10 years to work out every detail of their plans.
As for choosing a contractor, that was a no-brainer. Jon Levy builds houses for a living. He and his brother Ike are partners in Monmouth Custom Builders and have been responsible for dozens of high-end homes in and around Monmouth County. In fact, Jon met Ida when he came to her mother’s house to design a new kitchen. She was just 18 at the time, Ida recalls with a laugh.
For their own renovation, the Levys’ top priority was creating a family-friendly home. The couple has two children, now 9 and 13. “Every space was designed with the kids in mind,” Ida says. The open floor plan means maximum togetherness; durable materials mean no space is off-limits.
First up, the couple reoriented the front entryway away from the busy main street; you now enter the house on the quieter side street. “Everyone quickly caught on and uses that entrance,” says Ida.
Across from the entry foyer is the den, an expansive space with an eclectic mix of materials: wood, porcelain, stone and laminate. One side of the room boasts a linear gas fireplace with a porcelain tile backsplash; the other side, a wet bar crafted of weathered wood. The room has an alcove desk area where Jon can work from home without being quarantined from the rest of the family. There’s also a round bistro table for Jon and Ida to enjoy a late-night dinner while they all watch television. “A lot of people want a man cave in the basement,” says Jon. “I want my man cave in the den. This is a room where we all hang out.”
On the opposite side of the house, the formal dining and living room flow seamlessly from one to the other. Both spaces are used frequently for extended-family gatherings. Two 5-foot-square dining tables connect to seat 20-plus guests with the addition of a single leaf; when not in use, it’s stored in the custom breakfront.
The kitchen is in the center of the house and was designed as a showstopper. “I am a foodie,” says Ida, who runs a foodie Instagram called @kitchenaccomplished. “I cook six nights a week. Serious cooking.” So she and Jon accounted for every last element of the kitchen. Each member of the family has a designated area, with a three-level, 14-foot island as the central focus. “The children’s side” has a refrigerator, snack drawers and a 30-inch-high table area where they can eat or do homework. The far end of the island is Jon’s favorite hunker-down spot—there’s a bar-height table where he grabs breakfast most mornings and catches up with Ida at the end of the day. For Ida, there’s the 7-foot-long galley sink workstation.
“It’s truly a multifunctional island,” Ida says. “We strayed from the typical kitchen work triangle and put the main sink on the island.” The sink/prep station includes cutting boards, cooling racks, dish-drying racks, strainers and bowls; directly behind, Ida has easy access to the cooktop, built-in griddle and grill, and four spacious cabinets where all small countertop appliances remain hidden from view.
Ample storage space is key. The Levys keep a kosher home, so a kosher kitchen—with space to accommodate multiple sets of kitchenware—was a must. “We have two spaces for pots, silverware and dishes,” explains Ida. There is also a spacious pantry with a trapdoor that leads directly to the garage—an ingenious design for unloading groceries from the car.
“We set out for this kitchen to be unique yet elegant, trendy yet tasteful, functional yet glamorous,” says Ida.
The renovation took about seven months to complete; the Levys insist there’s nothing they’d change. “We knew what we wanted,” says Jon. Adds Ida, “Everyone who walks in says that it is the most well-planned house they’ve ever been to.”
