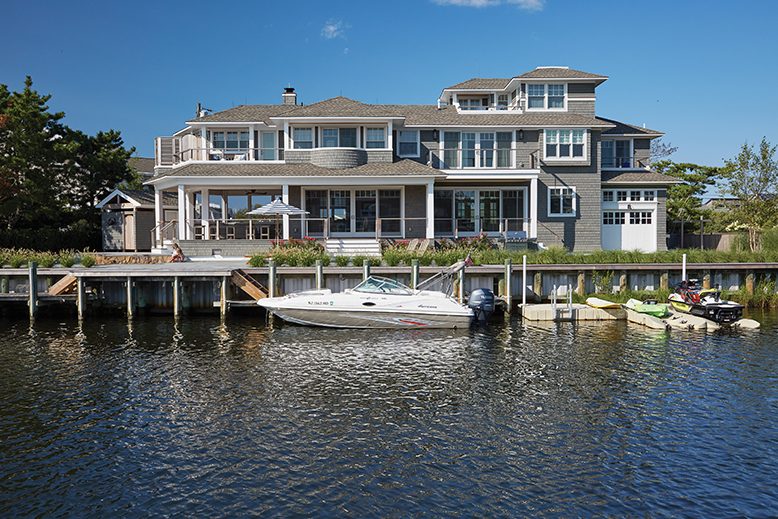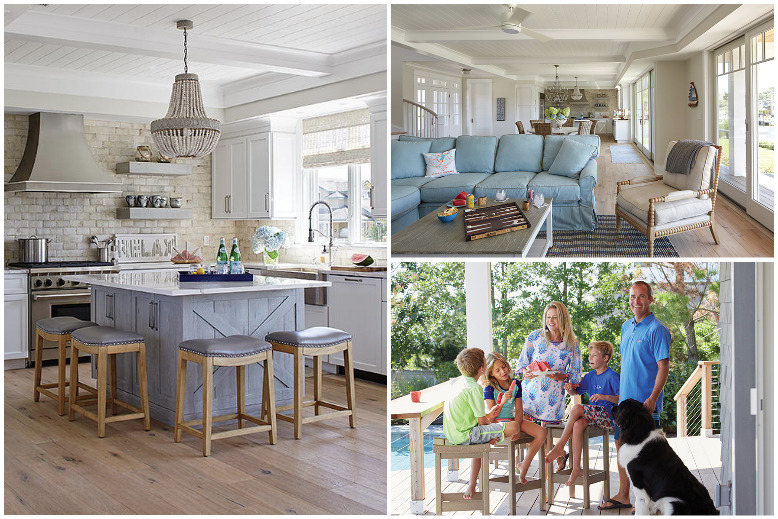
Carol and Eric Soos had been looking for property on Long Beach Island for years when they discovered the oddly shaped, overgrown lot on the bay side of Loveladies that they would soon call their own. “It was all bushes and weeds,” says Carol. “We couldn’t even see the lagoon.”
Other than the weeds, it was an empty property. The previous owner had torn the house down post-Sandy. That gave the Sooses a blank slate to design their own home. The result is breathtaking.
Eric had grown up summering on LBI. After he and Carol married, they continued the tradition of spending summers there, always staying at Eric’s mother’s home in Barnegat Light. (Eric, who works in finance, comes down to LBI on weekends.) Along came twins Brandon and Nathan, now 12, and Megan, 10. And, while the Sooses continued to pack up their Chatham house and migrate to LBI each summer, the couple knew it was time to find their own place.
But Eric and Carol wanted more than a place for their family; they wanted a place that would accommodate plenty of guests. Eric’s mom provided the inspiration. “She was always so welcoming with having us to her home,” says Carol. “I was taken care of for so many years. It was my turn.”

The living room blends seamlessly into the dining room and kitchen beyond. All materials were chosen for low maintenance, including the slipcovered sectional and the engineered hardwood floors. The kitchen window looks out over the lagoon, a frequent swimming spot for all three kids. Photo by Laura Moss
The couple grabbed the lot in Loveladies—along with its challenges. “It’s long and thin and really pointy,” says Carol. She and Eric had long admired the work of Harvey Cedars architect Jay Madden, so they reached out. Over lunch, the Soos traced out what they wanted it to look like and then gave it to Madden, says Carol of that first meeting. “The end result is pretty similar.”
Madden embraced the challenge of the odd-shaped lot. “The weirder the better,” he says. “By being more restrictive, there’s only so many ways it’s going to work. You’ve got to pay attention to what [the property] is telling you to do.” With an understanding of local zoning and building codes—there are six towns on LBI, each with its own set of rules—Madden and his team went to work.
The couple’s wish list included an open plan on the main floor and distinctly separate sleeping quarters upstairs. Everyone, family and visitors alike, would have a private space. Outside, they wanted a swimming pool and deck, with plenty of outdoor entertaining space overlooking the lagoon. An expansive family room would link the interior and exterior living spaces.

A circular staircase leads to the second floor where Megan, bottom left, has her own room. Brandon and Nathan, right, share the third-floor bunkroom, outfitted with sleeping space for four. Photo by Laura Moss
As Madden and associate Alan Nachman continued to refine the plans and navigate building codes (including a not-yet finalized flood-zone map), the Sooses connected with interior designer Donna Grimes from nearby Ship Bottom. “Carol said she wanted it beachy and casual, and we took it from there,” says Grimes. The collaboration resulted in a light and airy space that feels seamless. “There’s a continuation of where you’ve already been, room to room,” says Grimes. And, she points out, there are unobstructed water views from virtually every room.
With three kids, countless guests and one slobbering, 130-pound dog, Pebbles, the family’s Newfoundland puppy, the Sooses wanted low maintenance. “They didn’t want to worry about someone coming inside wet,” says Grimes. They selected engineered hardwood oak floors that stand up to Pebbles’ claws. Furniture is slipcovered; window treatments are woven wood shades. “There’s not a lot of fabric,” says Grimes. “The house has an earthy, natural feel.”

Photo by Laura Moss
Upstairs, everyone has their own space. The western side is the master suite, which includes bedroom, bathroom, home office and balcony, complete with a day bed and outdoor shower. Other bedrooms, including Megan’s, are on the eastern side of the house. A kids’ playroom is equipped with a pull-out sofa. The third floor is the boys’ room, with bunk beds for them and an extra set for friends.
As for the exterior, the south-facing lots sit in the sun much of the day, so ample covered space was key. Outdoor areas include a dining deck, a bar area facing over the lagoon, and the screened, outdoor family room with fireplace and television. “It can get a little buggy on the lagoon, but we just light the fire and drop the screens, and it’s fine,” says Carol. “We’re out there all the time.”
The once-overgrown lot is now the perfect summer retreat. “We come down as soon as school is over and we stay through Labor Day,” says Carol. “There’s always a lot of family around. It’s so fun. And that’s a huge compliment to Eric’s parents.”
RESOURCES: Architect: Jay Madden, Jay Madden Architect, Harvey Cedars, 609-494-0909. Interior Design: Donna Grimes, Serenity Design, Ship Bottom, 609-494-5162. Builder: Skip Tool, Tool Construction Company, Beach Haven. 609-492-2006.
