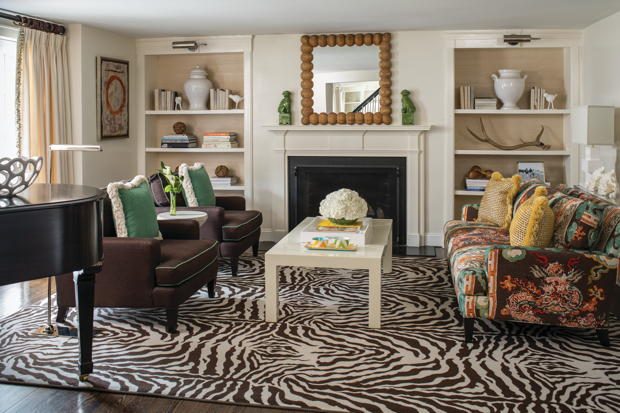
Friends and Faux
When Nancy and Rich Tobin moved to Madison 10 years ago, they had random pieces of furniture acquired over the years. Nothing really matched, but with four children and a big dog, they’d never given it much thought. They then bought a new house, “we wanted to step it up,” says Nancy.
The two-story Colonial has an open plan, with a large family room in the rear and a smaller, cozier living room in front—a parlor room that seems to invite a more formal style of decorating. But that wasn’t an option for the Tobins. “We wanted a room we would use, but different from the room with the television,” she says. “Nothing fussy but still elegant.”
Nancy called on a family friend, Philadelphia-based interior designer Ann Kelly, to help pull the space together. Instantly, they discovered a shared design aesthetic; a bold, clean, contemporary style that’s inviting to all.
“We started with a blank slate,” says Kelly. To begin, the two women moved every mismatched, hand-me-down piece of furniture to the garage—with the exception of the piano, an antique that the Tobins had just meticulously restored. New carpet was the first item purchased, an eye-catching faux zebra pattern that adds an edginess to the room.
Then the fun began. “I came here with my car literally loaded with bags of fabrics and trims, and Nancy and I sat on the floor and put together things we loved,” says Kelly. “We knew we wanted the sofa to really pop.” The “Eureka!” moment came with the dragon fabric—a Jim Thompson design that Nancy immediately fell for. “We built the whole room around that fabric,” says Kelly. The custom sofa was carefully upholstered; rather than the standard two bottom cushions, Kelly specified one large cushion with the dragon pattern centered. The pair then selected a solid chocolate-brown fabric for the club chairs and punctuated it with green welting. The accent pillows pick up the vivid colors of the sofa.
Because the sofa fabric is so bold, Kelly decided to keep the rest of the room relatively spare, especially the shelves flanking the gas fireplace. “We kept them minimalist,” she says. “We wanted a place for the eye to rest.”
Kelly designed the white lacquer Parson’s-style coffee table. It’s “big enough and low enough,” says Kelly, for kids to sit on the floor and play games there.
The room, while elegant, is still a living space that’s used almost daily. “The kids sit on the floor and do homework here,” says Tobin. “We have families over for pizza and we actually use this room.”
Kelly and Tobin enjoyed working together so thoroughly, they are now tackling the family room. “I help bring her vision to life,” Kelly says of Nancy. “We both like symmetry and clean lines.”
Eye Candy
Interior designer Vanessa Deleon likes to give her clients something to talk about. That’s exactly what she accomplished in this attention-grabbing living room, a space she created in Marcy and Adam Benner’s sprawling new Franklin Lakes home. “It’s all about the conversation pieces,” says Deleon, who has offices in Edgewater and New York City. “This room is sophisticated, chic and timeless, with a little bit of whimsy.”
The Benners were full-steam into building their dream home on a secluded street in this tony suburb when they contacted Deleon to design the interiors. The couple wanted a showcase home for frequent entertaining, but also a house that is family friendly for their three young children, ages 3 to 7. “They entertain a lot,” says Deleon, “but it was really important that we focus on pieces that are kid friendly.”
Hard to believe, but nothing in this room is off-limits to the kids. For starters, the hallway floor—a chevron pattern of Calcutta gold marble inset into ebony-stained wood—is like a runway for the kids. “They actually ride their skateboards in here,” Deleon says. The marble alone was too cold, she explains, but framing it in the rich wood adds warmth and character. “It’s the best of both worlds,” she says.
Other kid-friendly features: Deleon specified crushed velvet for the upholstery, a trick she swears by. If it stains, she says, “you just sort of rub it the other way. Ultimately, it just looks worn.” To be on the safe side, her color selections—all deep jewel tones—will help camouflage potential stains as well.
“This room is pretty indestructible,” says Adam.
Deleon has a knack for the eclectic, blending old with new while also mixing a plethora of materials. “In this room, there’s Lucite and metal and rope and wood and silver and gold,” she says. “There are a lot of layers.”
Another of Deleon’s trademark decorating schemes? Wallpapering the ceiling. Here, she used a three-dimensional flocked pattern with metal specks. “I try to think of every surface, not just the walls and windows,” she says.
While the unique artwork, furniture and ceiling treatment are all worthy of discussion, the main conversation pieces are the two throne-like chairs by furniture designer Christopher Guy. “They’re for the King and Queen of the house,” Deleon jokes. “They are whimsical pieces, statement pieces.”
The Benners couldn’t be happier. “We’ve been nominated by everyone to host all the future dinner parties,” says Marcy. “Everyone loves it.”
Adds Deleon, “This house is like eye candy. It’s the house that just keeps on giving.”
