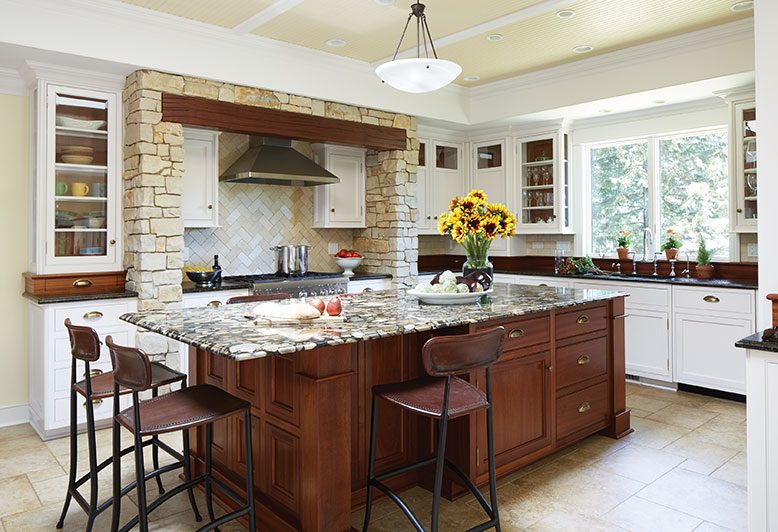
In 1978, carol and tom miller purchased a contemporary home in a quiet neighborhood in Point Pleasant. It’s been a construction zone ever since.
The two-bedroom ranch was long and narrow, Carol says, “sort of like a trailer.” There was no master plan for expansion; rather, Tom, a general contractor, started tinkering, adding a room here, renovating a room there. He fit the work between his outside jobs. “This home has been a work in progress since we moved in,” he says.
The first steps were a face-lift for the dated kitchen and the addition of a dining room, living room and master bedroom. With two young boys sharing a room and Carol pregnant with a third, the Millers needed the space—and fast. “The carpeting went down the day before I came home from the hospital,” Carol recalls.
The revamped kitchen was functional, but quickly felt outdated. “It wasn’t a dream kitchen at all,” says Carol. But with three growing sons, the Millers’ priority was increasing their living space. The living room became a place for the boys’ toys. The high-traffic kitchen continued to wear down, but with Tom’s business growing, there was no time for a project at home.
Undeterred, Carol, a Pilates instructor, continued to dream about her ideal kitchen. She wanted a large island “where we could all hang out as a fam-ily,” and a seating area off the kitchen so she wouldn’t be alone while preparing meals. She leaned toward a warm style, in contrast to the contemporary vibe of the rest of the house. “I went through so many magazines taking ideas,” Carol says. “Tom always wanted a mudroom, I always wanted a nook. We went back and forth about adding on.”
Inspiration finally came from a magazine article Carol happened upon in 2009. It was precisely what she wanted. “That magazine became our blueprint,” says Tom. Carol even contacted the Michigan architect who designed the space, then dilligently searched out her own products and finishes.
With the magazine article as his template, Tom and their three sons, Chris, Dan and Thomas, began the project. (Chris, now 33, and Dan, 35, are both carpenters and work with their father full-time. Their older brother, Thomas, 37, is also in construction. All three live close by.)
The team bumped out an exterior wall to enlarge the kitchen space and add that mudroom Tom always wanted and the nook on Carol’s wish list. All the carpentry was done in their adjacent garage. “We built every cabinet and every molding,” Tom says. “We cut every single piece of wood.”
For the cabinets, they worked with sapele mahogany, an African hardwood known for its rich, dark tone; and maple, which they lacquered white for contrast. “It was an ambitious project,” says Tom. Lighting of the glass-front cabinets adds to the drama. Brass cabinet pulls were handmade in Vermont, the same hardware pictured in the magazine kitchen.
The beam over the cooktop alcove was also made from Sapele mahogany; it’s actually two-by-four lumber rather than a solid beam. “It’s just a header mitered into place,” says Tom. He gave the wood a coat of polyurethane varnish, and then methodically worked it for an aged look. “I took a paint scraper along the grains to make it look like an old beam,” he says. The surround is constructed of Fond du Lac stone and ledgestone.
After searching high and low, the Millers decided on leathered ubatuba granite for the counters and marinace granite for the center island. “It looks like a riverbed,” says Carol. And, she adds, “it doesn’t show crumbs.”
While taking inspiration from the magazine article, the Millers added some personal touches. “The magazine had hardwood floors,” says Carol. “I like that look, but with the constant traffic and the two dogs, upkeep was not practical.” So the couple decided on porcelain tile floors, with radiant heating built in. Tom custom mixed the grout. “We wanted our own color, and we didn’t want big grout joints,” he says.
Tom nixed a few of Carol’s ideas, but she quickly got over that. “My favorite part of this kitchen is everything,” she says.
