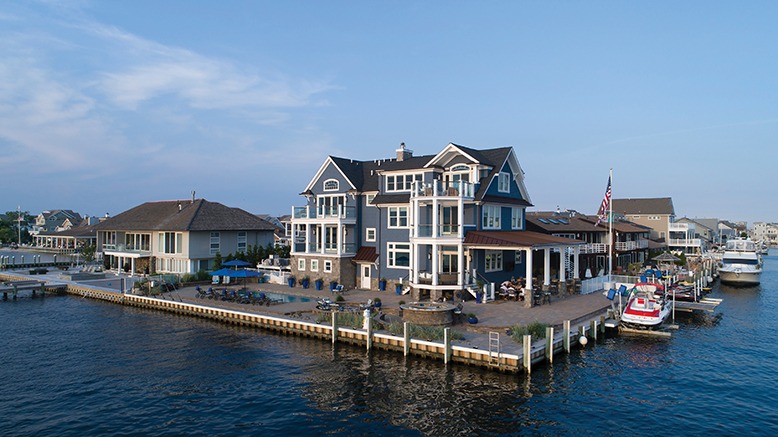
The Macalusos’ Normandy Beach home sits directly on Barnegat Bay with expansive views south, west and north. The outdoor spaces accommodate a crowd—ideal for a family that loves to entertain. The pool area, firepit, bar and covered dining area, with a second bar and outdoor kitchen beyond, allow for social distancing, 2020 style. “My friends call it the compound,” says Lucia. Photo by John Bessler
Lucia and Roy Macaluso wanted to have the perfect Shore home. They had no idea just how perfect it would be, come summer 2020. When the couple first started designing their Shore home, after Hurricane Sandy, their top priority was creating a place where their family, including three 20-something daughters, could gather. “We built this house to bribe them to come back every weekend,” jokes Roy. “‘Build it and they will come’ was always our plan.”
The Macalusos, full-time North Caldwell residents, have long spent summers at the Shore, renting in Spring Lake, Point Pleasant and Mantoloking. And every summer, they were on the lookout for a place to purchase. In 2007, Lucia came across a run-down home on prime waterfront property in Normandy Beach. “I called my husband and said, ‘This is it,’” recalls Lucia. “He took one look at it and went crazy.”
[RELATED: In Avon, Empty Nesters Revel in Ocean Views]
The house itself was a cramped abode with shag carpeting and other sorely outdated features. The location, on the other hand, couldn’t be better. “The sunset was insane,” says Lucia. The property, at the end of a dead-end street, sits directly on Barnegat Bay, with a 180-degree view south, west and north.
The family spent several summers in the run-down house—all while planning their dream home. When Superstorm Sandy swamped the house with 2 feet of water in 2012, it presented the opportunity to rebuild. “We wanted a spot where we could get together with all our friends,” says Roy. “And we didn’t want to tell our kids that they can’t have their friends over, too.”
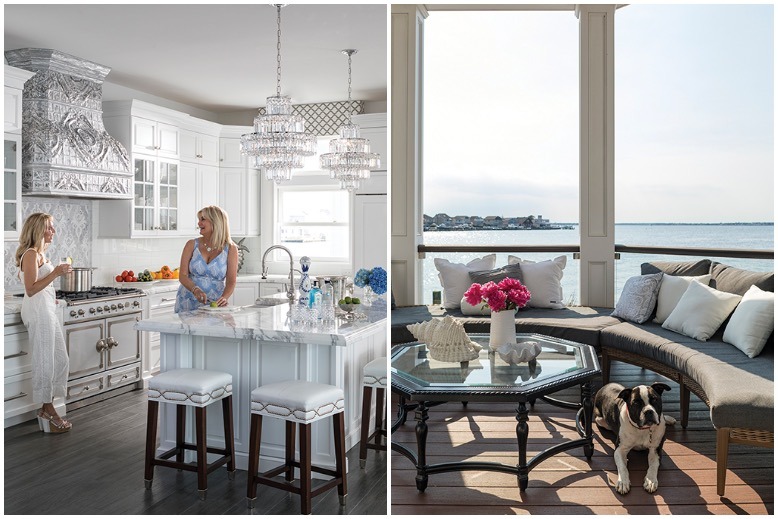
Lucia Macaluso (in blue) is an avid cook. She designed the open kitchen so she could be part of the action when hosting guests. Right: The screened porch, directly off the kitchen, is the perfect place for late-afternoon sun. Photos by John Bessler
THE HOME
The Macalusos meticulously designed the home to suit their desires. On the main floor, the couple wanted an open floor plan to take advantage of the stunning view. Paramount was positioning the kitchen so that Lucia, a passionate cook, could be part of whatever was transpiring. “Before, I always felt isolated,” she says. “I was inside cooking and wouldn’t see anyone.” Not anymore. “Now I’m central to all the action.”
Another priority was creating separate living quarters where each daughter (and future husbands and children) could have her own space. “We want to one day give this to our children,” says Roy, “so we designed it to give each daughter a floor.” Each floor can accommodate a master suite. The current master suite, tiered a few steps up from the main floor, as well as the four bedrooms on the second floor, all have sweeping water views.
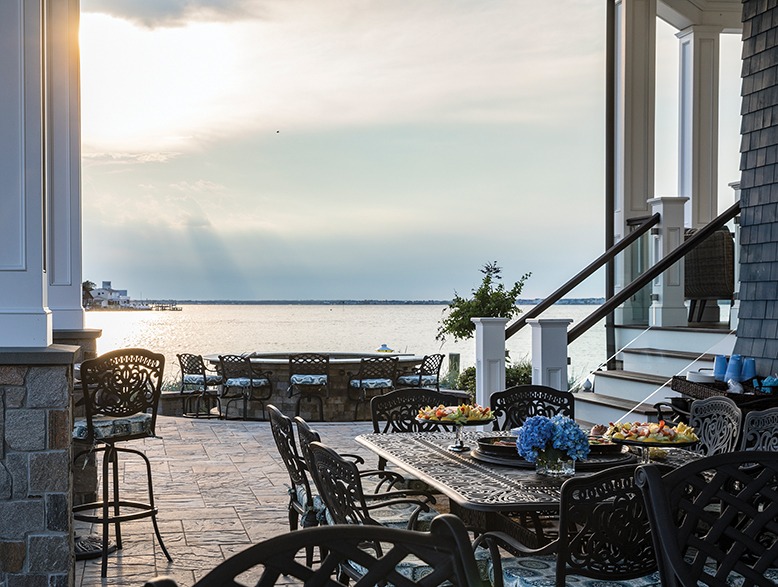
The covered dining area is large enough for a crowd, if needed. The Macalusos enjoy ordering in from local restaurants, especially fresh seafood. The sunsets from the backyard, says Lucia, are “insane.” Photo by John Bessler
For now, the top floor is essentially a party room, says Roy. “It’s a big, open loft where everyone can pile in.” The loft has a bar, large-screen TV, firepit and, of course, unbelievable sunset views. Eventually, it could be transformed into a master suite for one of the daughters.
While the home’s interior is carefully planned, it’s the exterior that really packs a punch. Separate areas include a large pool and pool deck; a firepit with surround seating; a bayfront bar with more seating; an expansive dining area; and yet another bar that serves as an outdoor kitchen—with a grill, bar sink, refrigeration, and plenty of counter space for food prep.
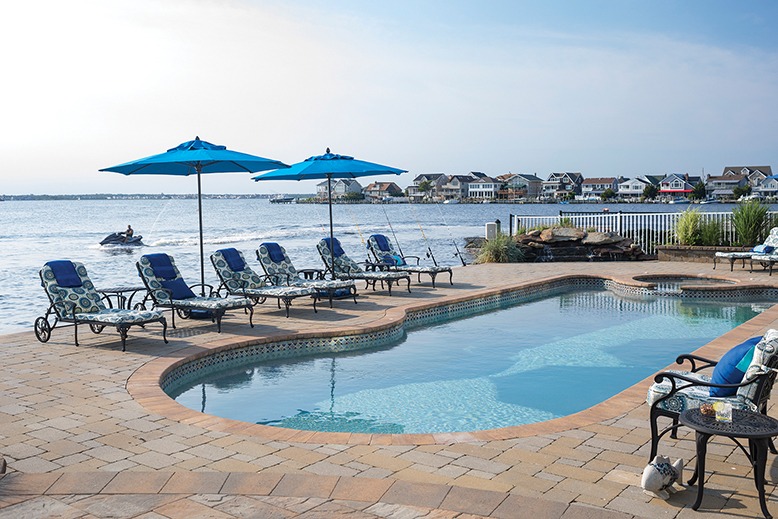
The pool area is resort-like. Roy, in the background, zips by on a Jet Ski. Photo by John Bessler
Added bonus for the summer of 2020: Guests gathering in any of the distinct areas discover plenty of space for social distancing. “It’s almost like four or five parties going on at the same time,” says Roy.
Nothing was left to chance. The sound system, for example, is zoned, says Roy, “so everyone can be in a different space listening to their own music.”
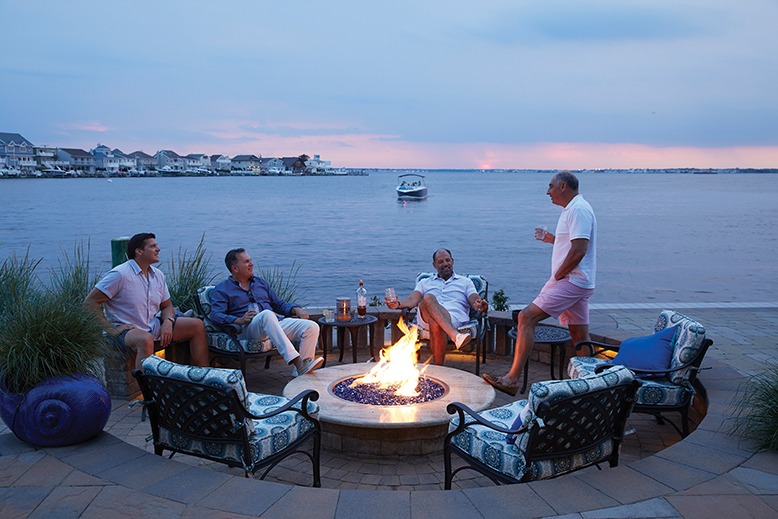
Roy, seated, second from right, entertains his buddies around the firepit. Photo by John Bessler
ENTERTAINING 2020
It’s an understatement to say that Lucia and Roy are avid entertainers. “The way we usually entertain is, I never say no to anyone,” says Lucia. In the past, says Roy, “people would come up on their boats and just join us. We’ve had people here and we don’t even know who they are.”
This summer, as the state rides out the coronavirus pandemic, they are being more careful. “We are scheduling our guests,” says Lucia. Adds Roy, “It’s more of a controlled guest list.”
Lucia and Roy are also eagerly supporting local businesses this summer by ordering in more often, especially fresh seafood and sushi. “It’s not the same as going out to dinner, but we are fortunate to have the next best thing,” says Roy. “We created this backyard so we never have to leave.”
Resources: Builder: Jose Navroski, Navroski Builders, LLC, Millstone Township; 732-995-4660. Interior designer: Tom Vinges, Vinges Design Group, Brick; 732-740-7293.
