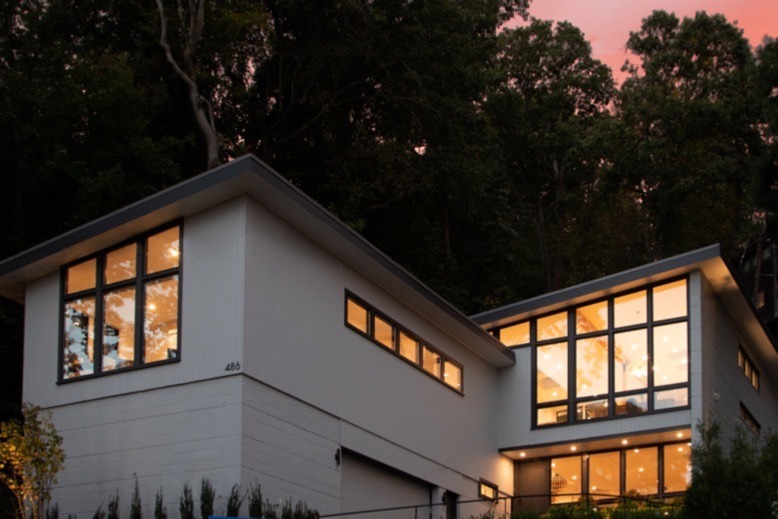
“The home is built into a rather steep hillside,” architect Jeff Jordan says. “Since the project was a renovation and the heavy lifting of building into a hill had already been dealt with, the new work was relatively straightforward. The benefit of that hillside setting, however, is that the clients have outstanding city views and a strong sense of privacy.” Photo: Greg Maka
This Montclair home was constructed in 1956, right in the middle of the Midcentury Modern architectural boom. It’s a prime example of the era’s forward-thinking aesthetic. Still, after six and a half decades, the residence required some freshening up. Homeowners Chuck Moser and Patti Samper engaged Jeff Jordan Architects for the project.
“The home had seen several renovations through the years and had fallen on hard times,” says Jordan, whose firm has offices in Jersey City and Rutherford. “Our clients wanted to update everything from the windows and roofing to the finishes and fixtures while maintaining the original spirit of the home. Our intervention was subtle, with some minor layout changes and a big move to open up the kitchen to the surrounding living spaces and views of New York City.”
Design NJ: What are the hallmarks of the Midcentury Modern style?
Jeff Jordan: Homes from this era often have flat or shed-style roofs to present a “clean” exterior profile. There are typically floor-to-ceiling windows and exposed posts and beams. Decoration is often minimal. Bedrooms and bathrooms are modestly sized to make the open living spaces feel more gracious. And most importantly, there is a strong connection between interior and exterior spaces, with adjacent gardens and patios serving as an outdoor extension of the living space.

Jeff Jordan of Jeff Jordan Architects
DNJ: What is the history of this style home?
Jordan: Midcentury Modern style became popular following World War II. Architects such as Ludwig Mies van der Rohe, Marcel Breuer and Walter Gropius transformed the International and Bauhaus styles of Modernism into something that was more appropriately scaled, detailed and efficiently built for the domestic market that was booming at the time.
DNJ: What was the scope of this project?
Jordan: The home had been altered through the years and was sold to the current owners with some of the interior finishes already removed. Our scope included modifications to the existing layout; installing new finishes, fixtures and lighting throughout the interior; and installing new windows and roofing on the exterior. The overall size and form of the home remained the same.



