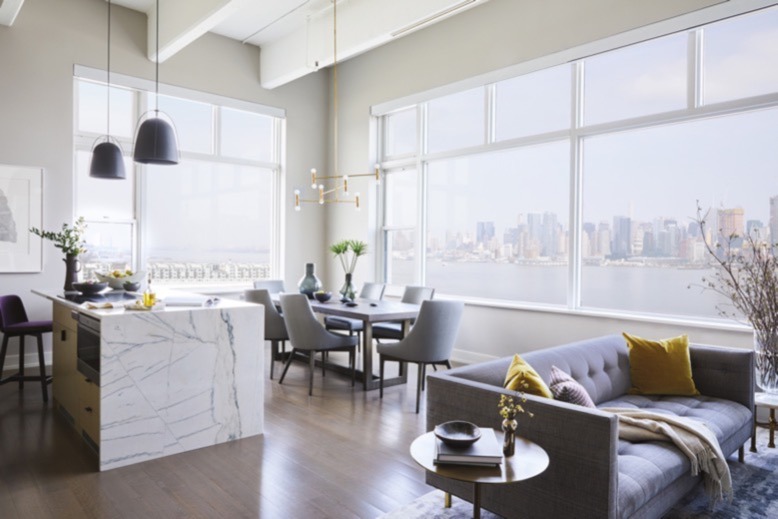
The open-plan kitchen/dining area/living room is ideal for entertaining. Photo by Christian Harder
Joan Enger faced several challenges when she designed a Hoboken condominium for a young family, not least of which was its relatively small size. The 1,700-square-foot space needed to accommodate the varied requirements of the couple and their two children. Fortunately, the designer was brought into the project during its earliest stages. “We were hired alongside the architect months before demolition would begin—the ideal scenario,” she says.
The early involvement allowed Enger, owner of Hoboken-based J. Patryce Design, to work closely with the homeowners throughout the construction and design process. The space had good bones, a fact that helped inform the new layout. “The 17-foot industrial ceilings were incredible to work with,” Enger notes, “and enabled us to centrally locate the kitchen by running the water and power underneath the raised children’s wing, thereby creating a unique split-level design.”
In the children’s wing, the clients requested separate bedrooms and bathrooms for each child. “At first,” Enger says, “I thought this would result in spaces that were too tight and cut up.” However, after reallocating square footage, “we were able to make this work perfectly. Although the bathrooms are compact, they don’t feel cramped due to the 9-foot ceiling height, floating vanities and fully tiled walls.”
The teamwork between the homeowners and the design professionals continued with the rest of the space. “We were able to collaborate on the floor plan and kitchen design, as well as the abundance of custom millwork throughout. Through thoughtful planning, we were able to incorporate the majority of wish-list items into a relatively compact space.”
Though the process was thoughtful and careful, it was not slowly paced. “The timeline was probably our biggest challenge,” Enger says. “The owners originally wanted the entire project done by Christmas (we started demolition in August). Although we did not finish by Christmas, they were able to move in by March—about six months in total for a full gut renovation—not bad!”
