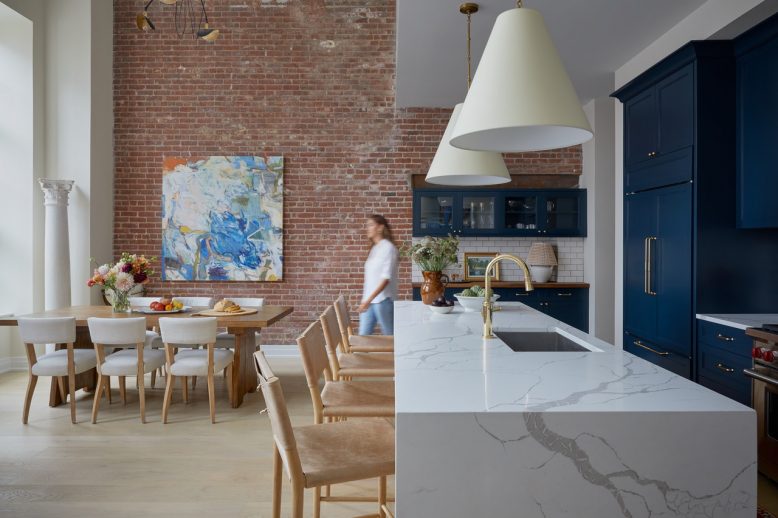
When interior designer Samantha Stathis Lynch and husband Christopher began searching for new digs with extra work-from-home space, they discovered an intriguing loft listing in the original Wonder Bread factory in Hoboken.
“We wanted something different, with character and original details. I like layered spaces with quirky-yet-comforting architectural details,” says Samantha, the principal of Samantha Ware Designs. Chris adds, “I’m English, and I had dreamed of the kind of classic loft you see in the movies.”
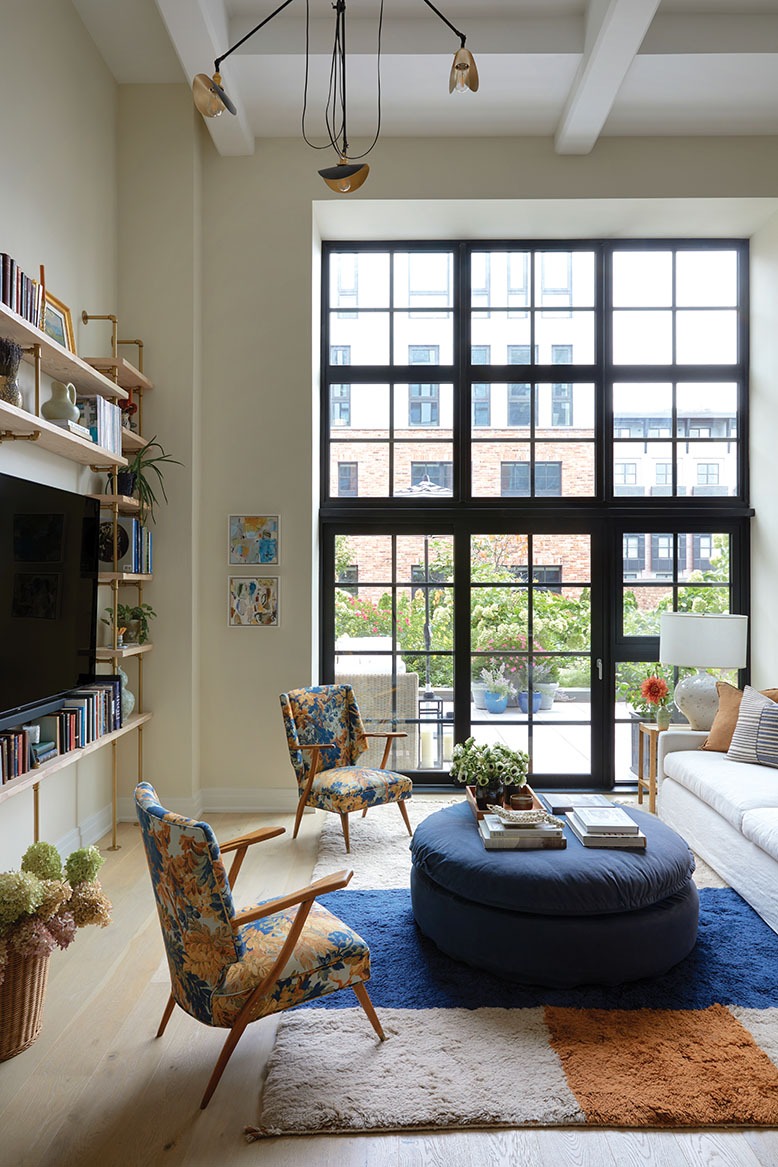
The spacious living room offers an industrial vibe with high ceilings and expansive urban views. Photo: Trevor Parker
As soon as the couple entered the newly constructed, 1,700-square-foot Wonder Lofts apartment with gigantic windows, 16-foot ceilings and exposed brick, they were sold. They were especially intrigued with the open-floor-plan space, located in what had been the original working bakery, founded in 1909 and in operation until the 1960s.
[RELATED: Peek Inside an NJ Designer’s Belmar Bungalow]
“Our apartment is loaded with character, but it had a modern, white kitchen, which we immediately changed,” says Samantha. “My style is eclectic, with a mix of old and new. Pairing something perfect alongside something imperfect gives a home a soul.” The couple chose a bold, dark blue on new Shaker-style kitchen cabinets and added brass hardware and fixtures. A handmade tile backsplash in a classic brick pattern is reminiscent of Manhattan subway stations just across the Hudson.
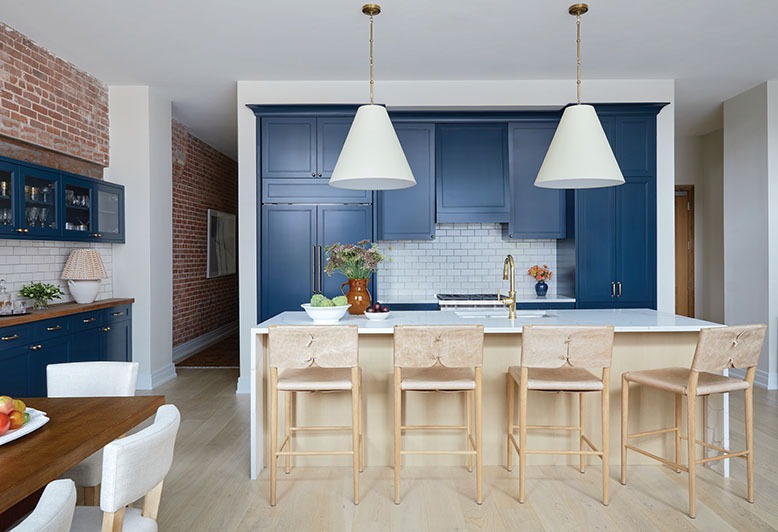
The formerly white kitchen is party-ready after being reimagined with blue Shaker-style cabinets, brass hardware and a handmade-tile backsplash. Photo: Trevor Parker
The couple created a designated office area in the main living room with a hefty campaign-style desk, vintage decorative pieces, and a large photograph by Trevor Parker of Delmonico’s Manhattan steak house. The living room was amped up with a plush Moroccan Beni rug plus soft furnishings: a neutral-linen slipcovered sofa from Jenni Kayne, blue-striped Zak and Fox pillows, an ink-blue ottoman, and a pair of mid-century modern chairs reupholstered in show-stopping Pierre Frey fabric. A media console was made with custom shelving embellished with exposed-pipe detailing.
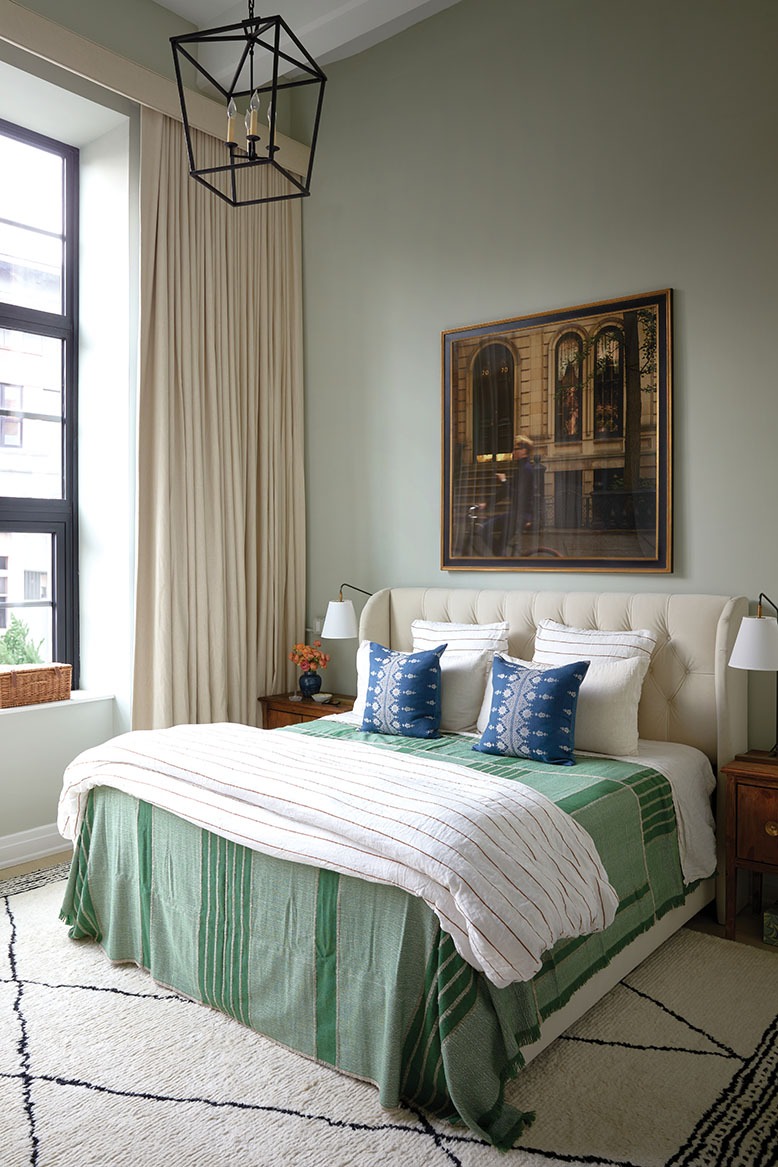
The primary bedroom wows with a plush velvet bed and well-appointed pillows and linens. Photo: Trevor Parker
The primary bedroom has a fresh coat of Farrow and Ball’s green-gray Cromarty, while an 11-foot fabric panel flanks the enormous window. The velvet bed is complemented by a striped linen coverlet, a cheery green throw from Hollywood at Home, and Peter Dunham pillows. The focal point is a second large Trevor Parker photograph that rests above the bed.
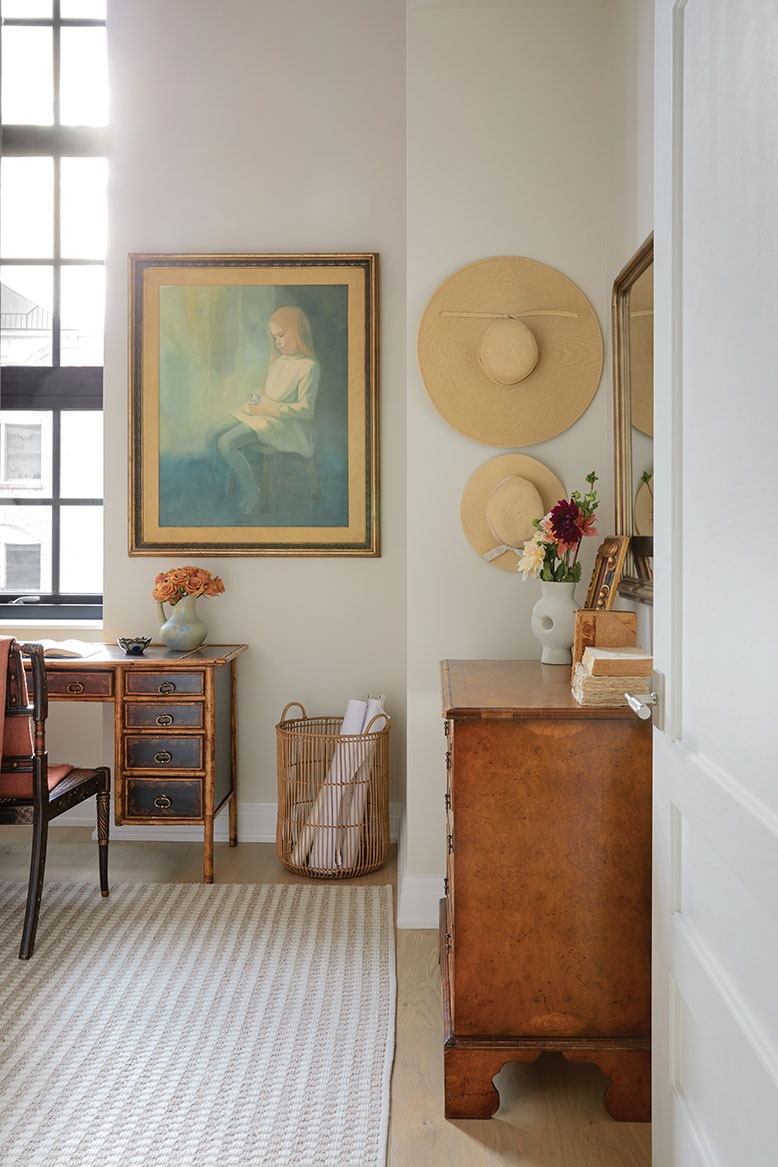
Samantha’s office, loaded with antiques, doubles as a guest room when family visits from England. Photo: Trevor Parker
A second bedroom serves as both an office and a guest bedroom. A contemporary brass Kelly Wearstler desk lamp and a queen-size Murphy bed (disguised as a large, checker-print table) add personality to the highly functional space. An heirloom antique desk sits alongside a childhood portrait of Samantha’s mom, while an 18th-century chest of drawers offers extra storage. “Sustainable vintage and antique decor add vibrancy to our home and are also environmentally responsible. Antiquing really is the way forward,” Samantha says.
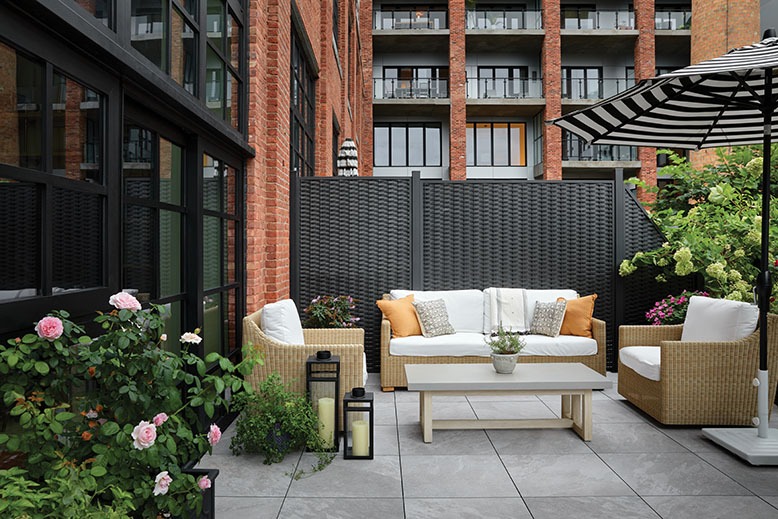
The couple entertains on their patio, where wicker and inherited teak furnishings play nicely among hydrangea and English roses. Photo: Trevor Parker
Just outside the living room is a spacious patio, set against the backdrop of the former factory’s original Victorian smokestack. Here, transitional wicker lounge furniture and Samantha’s parents’ former teak dining set have found a home near limelight hydrangea, English roses, lavender and plumbago. “Having grown up in the English countryside, I’m partial to green fields and cottage gardens, so it was important to create a little English-inspired oasis,” Chris says. Adds Samantha, “Gardening has become a passion of mine. It’s a sort of therapy when your hands are covered in dirt and you watch something you’ve cared for grow.”
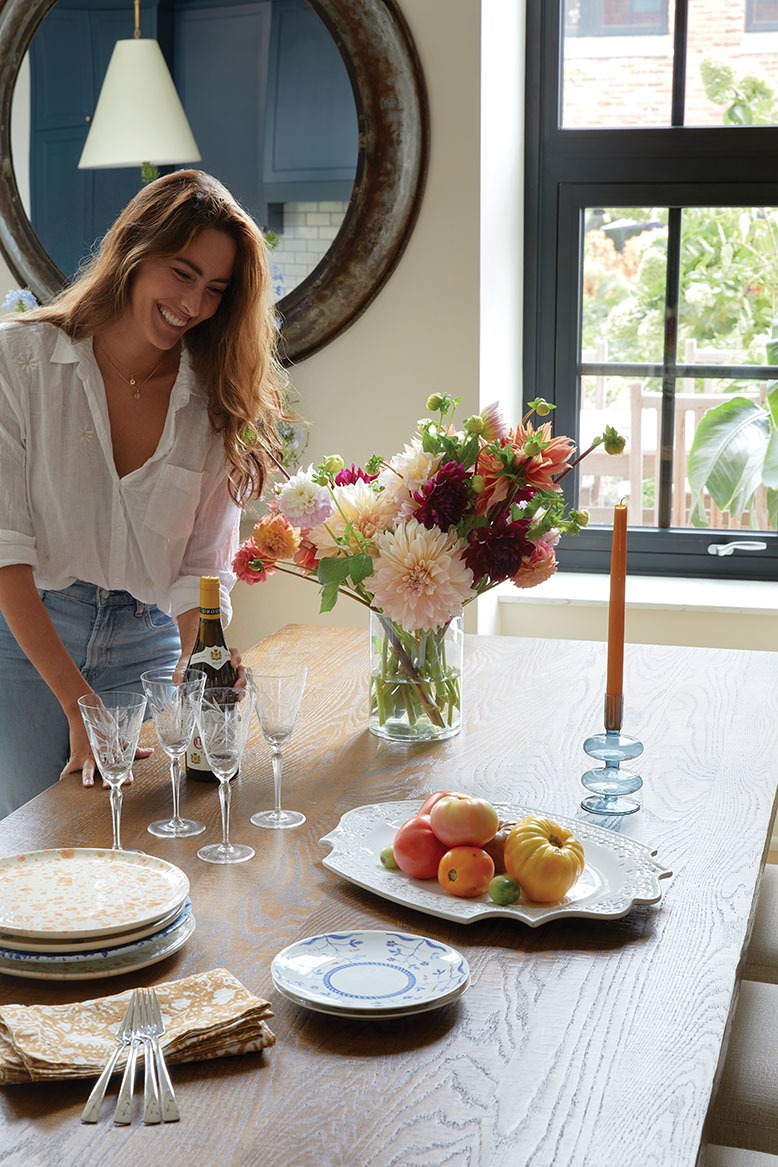
Samantha prepares lunch, which she’ll serve out on the patio. Photo: Trevor Parker
“Lofts and apartments can feel cold and industrial, so it’s important to add layers of playful colors and patterns and unexpected furniture and art,” the designer says. “In our case, we wanted this to feel like the Cotswolds or a London row house. I think we struck that balance between industrial and comforting, honoring the space’s history while making it feel like home.”
Follow our home & style editor on Instagram (@susanbrierlybush).
No one knows New Jersey like we do. Sign up for one of our free newsletters here. Want a print magazine mailed to you? Purchase an issue from our online store.
