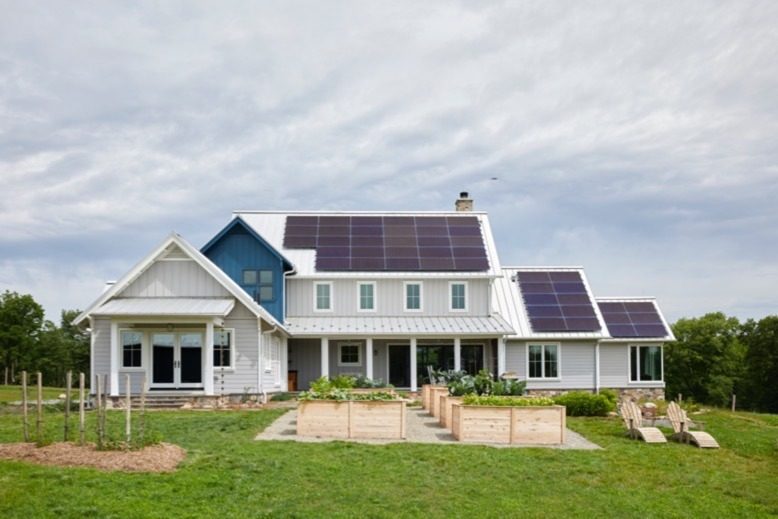
Deborah and Jason DeSalvo are passionate about the environment and their personal impact on it. With that in mind, they embarked on a multiyear journey to design and build an energy-efficient, locally sourced, forever home with a minimal carbon footprint that is holistically integrated into the land around it. Together they put together a crack design/build team with the same tenacious can-do spirit. The result is Cold Brook Farm, a homestead that not only produces its own energy but also heals the land on which it sits.
Longtime residents of Montclair, their two children grown, the DeSalvos were eager for a new adventure. She, a Master Gardener, environmental educator and avid birdwatcher, and he, a businessman, serial entrepreneur and amateur musician, had long been dedicated to living a sustainable lifestyle and were ready to take it to the next level. They found 43 acres of rolling farmland in Hunterdon County and hunkered down, exhaustively researching what and how to build. Ever respectful of the rich history of their locale, the pair wanted a traditional farmhouse that would look appropriate to the area. Beneath that façade, they wanted it to be packed with features to help protect the environment. “The house doesn’t look like a freak show,” says Jason. “It looks like a farmhouse.”
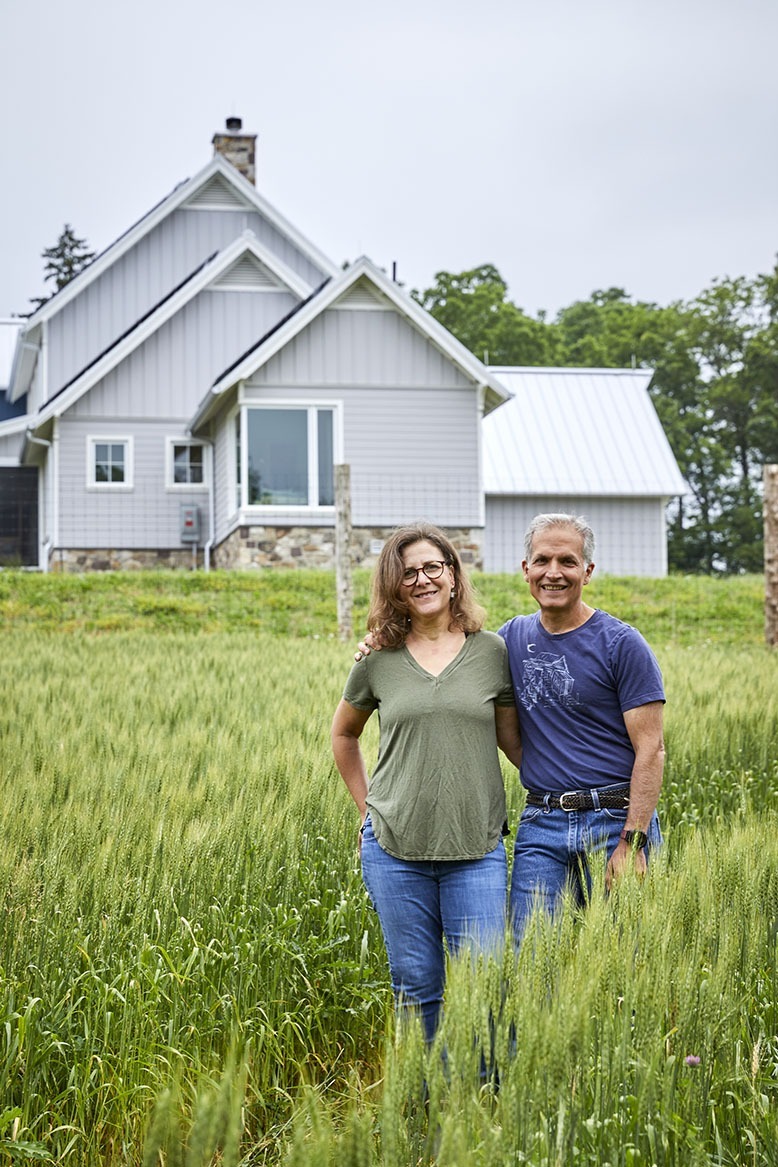
Deborah and Jason have worked meticulously to preserve and revitalize their 43-acre farm. Photo by Laura Moss
With their lengthy must-have list in hand (“Multiple pages,” says Deborah; “seven to ten pages,” adds Jason), the DeSalvos approached architect Bill Kaufman, principal at WESKetch Architecture and Construction in Millington, and challenged him to join their project. On that long list: The house had to generate its own energy, so solar panels and a geothermal heating/cooling system were key. All materials were to be locally sourced, certainly from the United States and ideally manufactured as close to home as possible. “Also, no toxins, no gas, no propane. All electric appliances, all EPA rated,” says Deborah.
“Our builder would probably say I’m the most difficult client ever,” concedes Jason. “I wasn’t willing to compromise.”
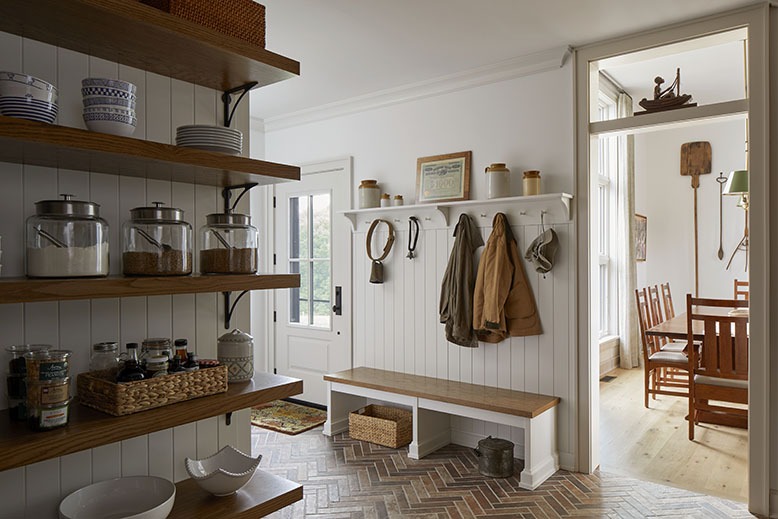
The DeSalvos are avid cooks and healthy eaters. Their walk-in pantry stores jars holding organic grains. Photo by Laura Moss
Kaufman was game and started researching and sketching. He purposefully employed the small-house architectural theory, a well-worn label that does not necessarily mean small in square footage; rather, it means small in footprint, creating minimal impact on its environment. In a true small house, spaces multitask; for instance, a home office might convert to a guest room. The DeSalvos’ house is 4,000 square feet, but feels much larger. “We built spaces to live in,” says Jason. “Every room gets used every day.” Additionally, the design allows for aging in place. “We wanted first-floor living, where it is all accessible,” he adds. “There are no barriers.”
As both architect and builder, Kaufman had a challenging task. Ultimately, his plan had outward simplicity but inward complexity, he explains. The end result, he says, is “an attractive, livable home, leaving the majority of the product invisible and undetectable to the occupants.”
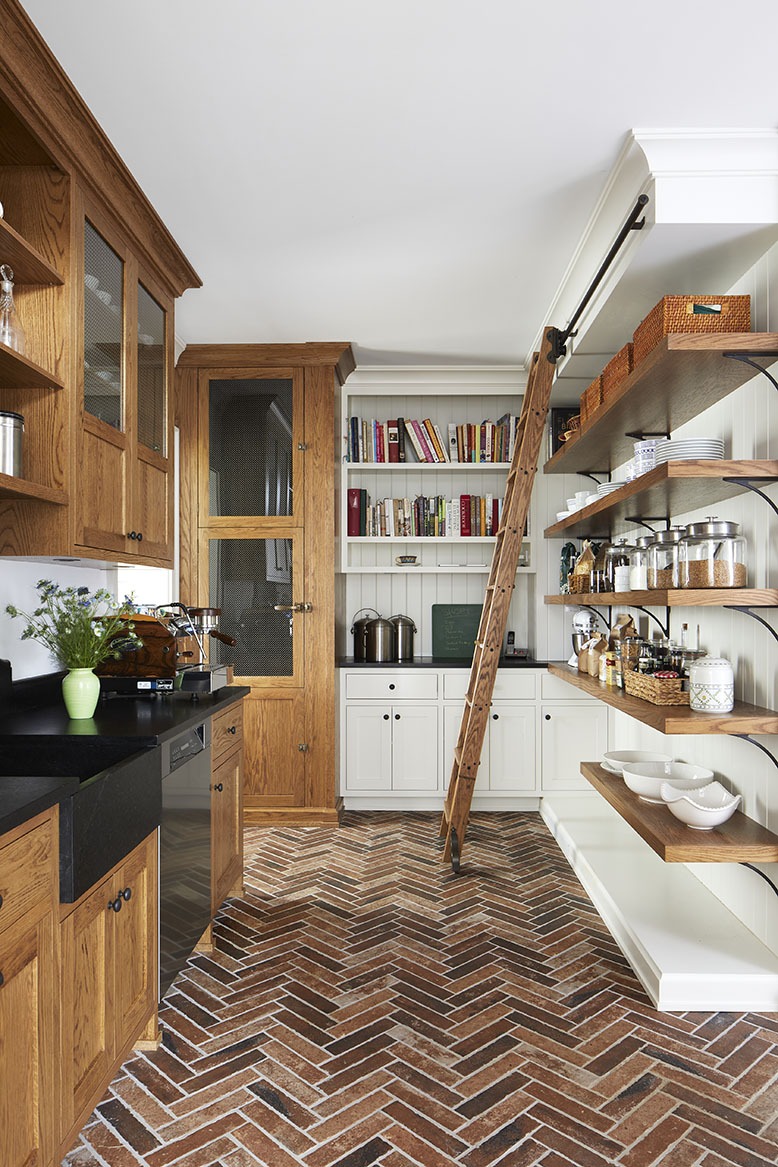
The pantry floor is ceramic tile, fashioned to resemble brick. Composting bins sit at the far end. Photo by Laura Moss
Design and function go hand in hand. Seventy-two south-facing solar panels and a complex, seven-zone, geothermal heating/cooling system offer enough energy for the house to be considered net zero. “It generates all the energy required by our household over the course of the year,” says Jason. (Not coincidentally, the energy generated is also sufficient to charge two electric cars to cover 15,000 miles a year each, per year.) A tight envelope of insulation helps protect from outside temperature fluctuations. Deep eaves, created by the overhang of the roof, allow sunlight into the house during the winter months, when the sun is low, and block it during the summer months. Aside from temperature regulation, the wall of windows with southern exposure maximizes natural light. “With so many windows, we don’t need to turn on the lights during the day,” Jason says.
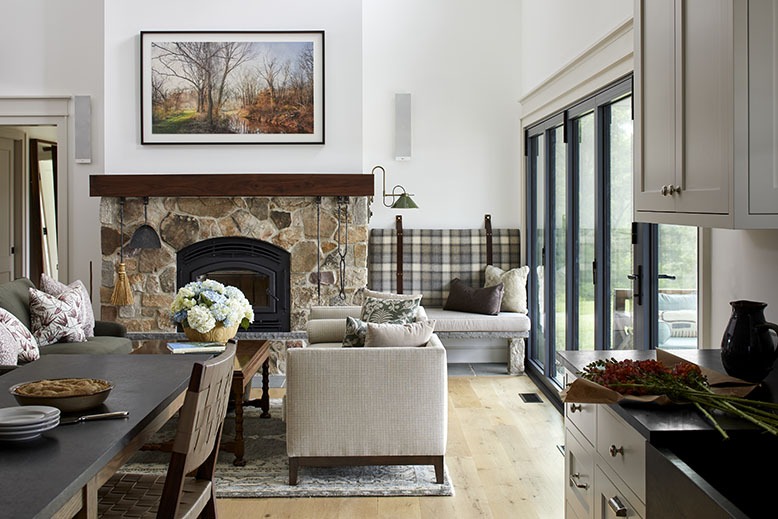
Folding Nano doors in the living room open fully, creating an indoor/outdoor space. Photo by Laura Moss
Inside, the home is welcoming, yet all materials are purposeful. Explains Jason, “Whenever we could, we purchased materials as close to home as possible. We drove our architects and designers crazy with this one.” The DeSalvos brought in interior designer Anastasia Harrison, principal with ADH & Co. in Garwood, and her thorough team. “Everything came from America. Local craftsmen, local companies,” she says. “We always looked at sustainability and what everything was made of.” The walnut beams in the living room were crafted from trees felled on the property. Ceramic tile looks like brick; countertops are soapstone. “Neither needs a sealant,” which can produce toxins, explains Harrison. All paint is non-VOC. Some furniture was repurposed from the DeSalvos’ former home, much of it hand-me-downs and family heirlooms. Anything new was exhaustively researched. “We even researched the foam (on the new sofa and chair cushions),” says Harrison. “There are no noxious chemicals.” Deborah continues, “There are no petroleum products used in this house. No shingles, no tiles, no gas lights, no generators.”
Outside, the DeSalvos have taken care to preserve and revitalize their land. The couple is devoted to organic, regenerative farming practices—no pesticides, herbicides or fungicides. Together, they grow healthy, organic food on about 12.5 acres of their land (10 acres of which is grain they mill into flour); they have preserved more than 5 acres of wetland and another 25 acres of natural woodland. They have reintroduced native plant species while removing invasive species. “In and around the house, there are no ornamental plantings,” says Deborah. “It’s either to eat or to help the wildlife. Even our ground cover is edible.”
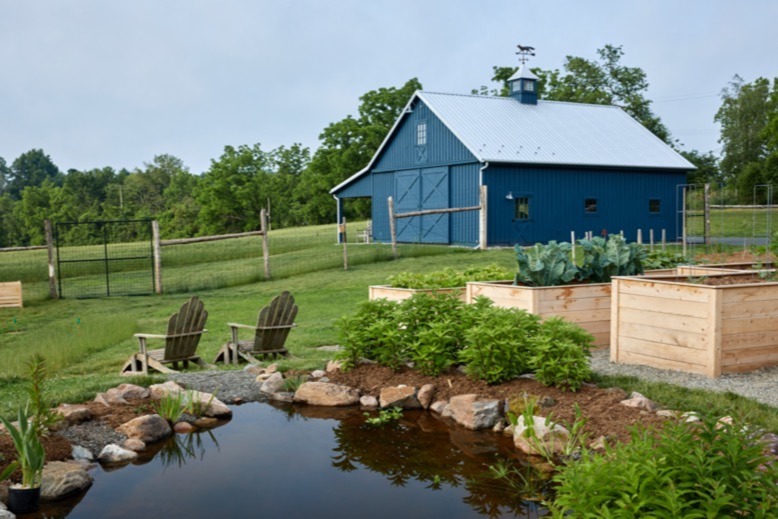
The view of the barn at Cold Brook Farm. Photo by Laura Moss
The DeSalvos concede that their commitment to sustainability came with a price tag. “We did the full monty,” says Jason. “We pushed it to the state of the art.” Even so, he estimates their premium to be about 30 percent over traditional construction costs. But, he’s quick to add, “you can get to 90 percent of what we did for a 10-20 percent premium on a conventional build.” And importantly, it pays back over time by reducing annual operating costs. The DeSalvos anticipate their own payback in about 10 years. “But what about the environmental savings?” asks Jason. “That whole time, we’re doing right by the world.”
RESOURCES: Architect and builder: William Kaufman and Tom Vierschilling, WESKetch Architecture + Construction, Millington; 908-647-8200. Designer: Anastasia Harrison, AIA, AHD & Co., Garwood; 908-591-1945.
LEARN MORE: The design concepts incorporated into Cold Brook Farm are far too complex to be fully covered in this short article. To learn more about the project step by step, we encourage you to explore architect Bill Kaufman’s 12-part blog about his design process. Jason and Deborah have also created a fact-filled website.



