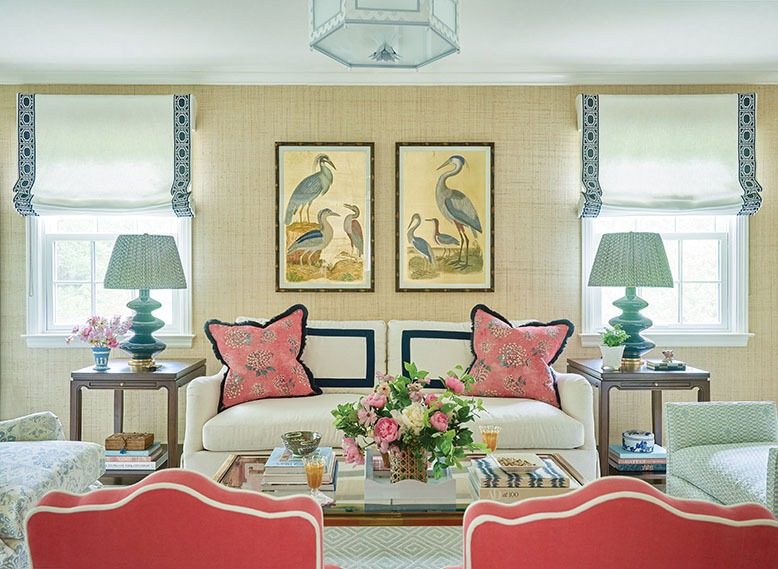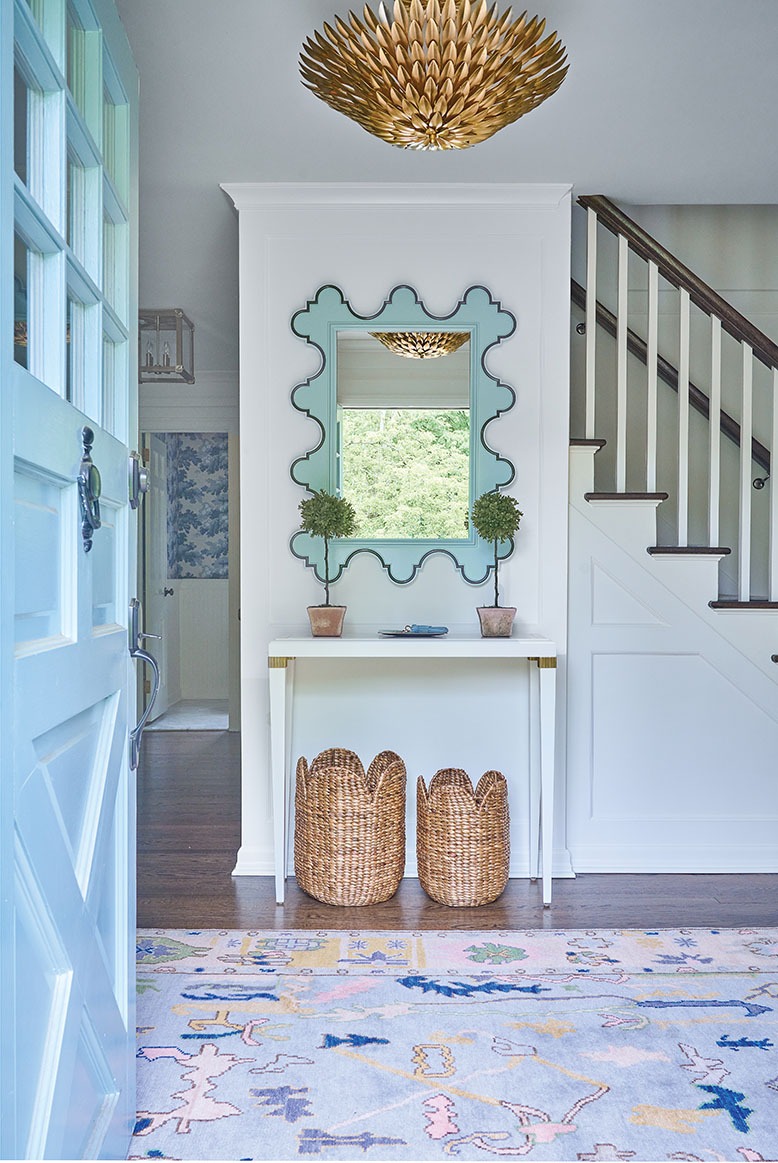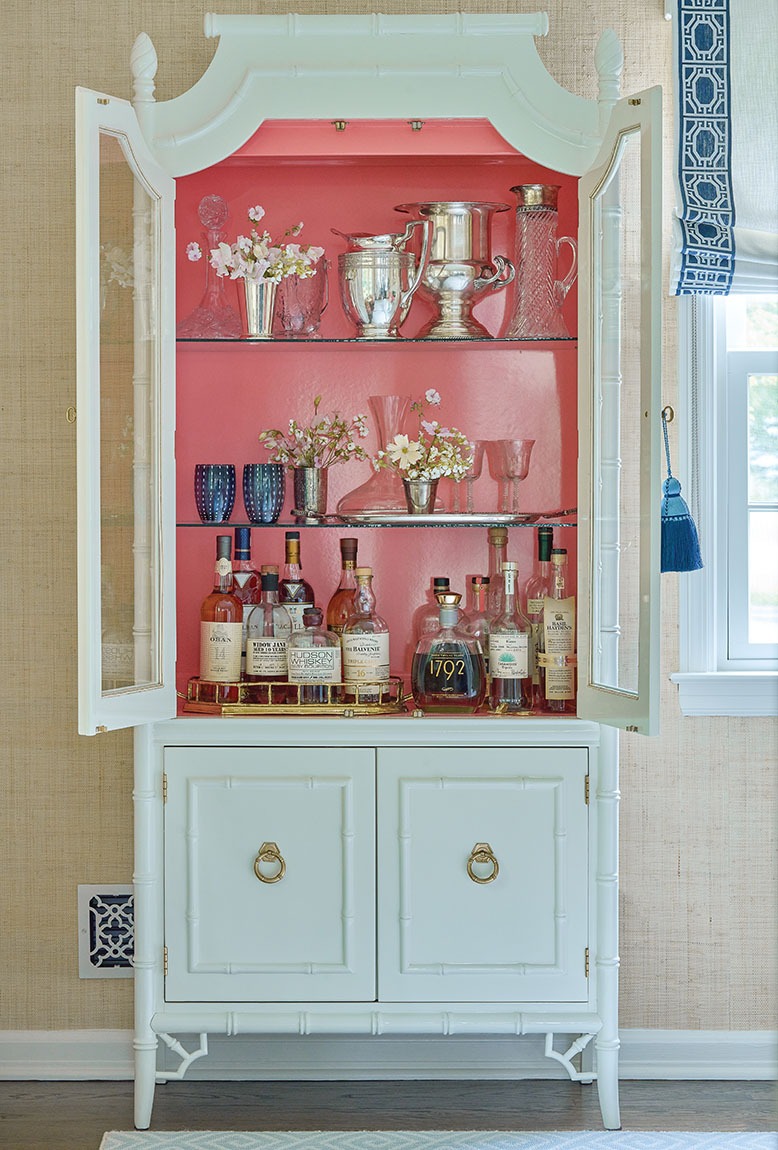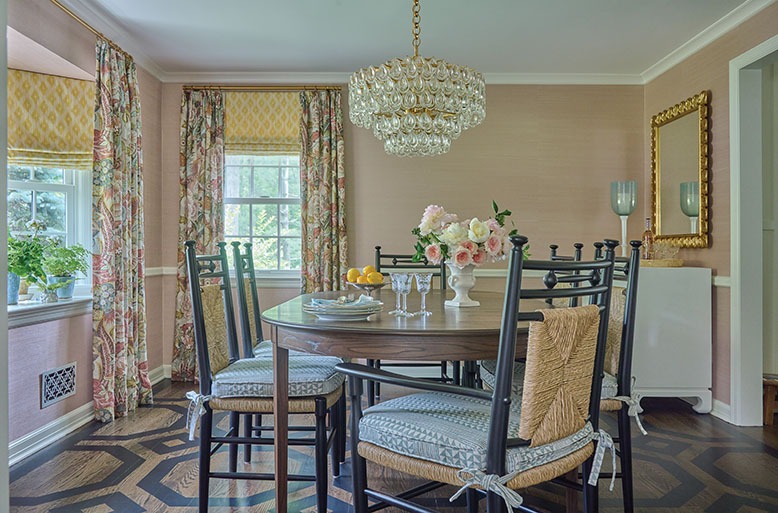
If you think small kids and pets can’t play nicely in a beautifully appointed home, consider this active family who dared to dream in vivid color.
When New Jersey interior designer Kerri Pilchik envisioned the first-floor refresh of this stone-front colonial home situated in Ridgewood’s Old Country Club neighborhood, she considered the family’s busy lifestyle and love of entertaining.
“Although the couple has two little boys and an English bulldog, the mother adores delicate decor details like scalloped edges and pretty upholstery trim,” says Pilchik. Because the children already had plenty of room to play in the family room and on the lower level, it was decided that kids and fine decor could coexist under one roof, so the plan for beautiful fabrics and finishes began.

Baby blues and captivating corals punctuate this Bergen County home’s living room and foyer, where vintage and new decor are mixed for a cohesive look. Photo: Jane Beiles
The homeowners and designer agreed that a cheery, soft-pastel palette would effectively link all the rooms on the first level of the home. Sculptural furniture, organic textures and abundant objets d’art would pull it all together.
Visitors entering the pale-blue front door are greeted by a complementary blue mirror by Ooomph. The welcoming foyer is anchored by an updated oushak rug and a chic, gilded-leaf ceiling light.

A mid-century china-cabinet-turned-cocktail-bar Photo: Jane Beiles
The living room walls are awash in natural grass-cloth wall covering and punched up with a custom-color light fixture by Colleen & Company, a pair of glamorous framed bird prints, a mid-century china-cabinet-turned-cocktail-bar, and a comfy sofa upholstered in ivory fabric. The space also includes a vintage coffee table by Mastercraft, slipper chairs by Oomph, and a cozy window-seat nook with a pair of rattan chairs infused with bright coral.
“To add balance to the room, I varied the saturation of the colors and the scale of the prints,” Pilchik says. “We agreed at the onset of the project that the formal living room was intended mainly for adults, but the sofa was covered in very forgiving performance fabric, just in case.”

A cozy window-seat nook Photo: Jane Beiles
The adjacent dining room is accentuated with daring petal-pink grass-cloth wallpaper, which acts as a neutral backdrop. Window treatments include sunny-yellow Roman shades by Brunschwig & Fils and draperies in a large-scale botanical fabric by Schumacher. Dining chairs embellished with rush seats and backs are by Redford House. An over-the-top glass and brass chandelier steals the show by day and night.
To add symmetry to the dining area, a pair of ornate gold mirrors reflect light around the room. Beneath each mirror resides a sculptural Chinoiserie cabinet with lacquered white grass-cloth finish, providing plenty of storage for china and glassware.

A hand-painted floor and black chairs anchor the dining room and ensure that the petal-pink grass-cloth walls do not appear “too sweet.” Photo: Jane Beiles
The walnut-stained floor is jazzed up with a hand-painted geometric pattern, “executed by the talented Shelly Denning of Stamford, Connecticut, so the space wouldn’t read as too sweet,” Pilchik says.
“The dining room dimensions were constraining, but I love a creative challenge. Unfortunately, the space wasn’t large, so although we could accommodate a dining table and chairs, we couldn’t fit a properly sized area rug. Instead of a patterned rug, we painted the floor to add pattern and interest.”
[RELATED: Don’t Be Afraid to Embrace Color in Your Home]
Today the entire first level is party central, pulled together with an imaginative balance of furniture and decor. The energetic family enjoys colorful dinner parties, as well as casual cocktails in the living room during holidays and special occasions, with room for grownups, kiddos and critters alike.
ABOUT THE DESIGNER
“I had no idea I was being considered, but when I found out, I was ecstatic, of course,” says interior designer Kerri Pilchik of Ridgewood. Named one of House Beautiful magazine’s Top 15 Next Wave Designers, Pilchik is known for her sophisticated, approachable, layered interiors. She also was a guest designer at the Spring 2024 Design on a Dime fundraising event in New York City. Pilchik, a former attorney, is pictured at right in one of her whimsical spaces embellished with Schumacher’s fantastical Thistle wallcovering and large-scale Wheel of Fortune medallion walls by Abnormals Anonymous.
Follow our home & style editor on Instagram (@susanbrierlybush).
No one knows New Jersey like we do. Sign up for one of our free newsletters here. Want a print magazine mailed to you? Purchase an issue from our online store.
