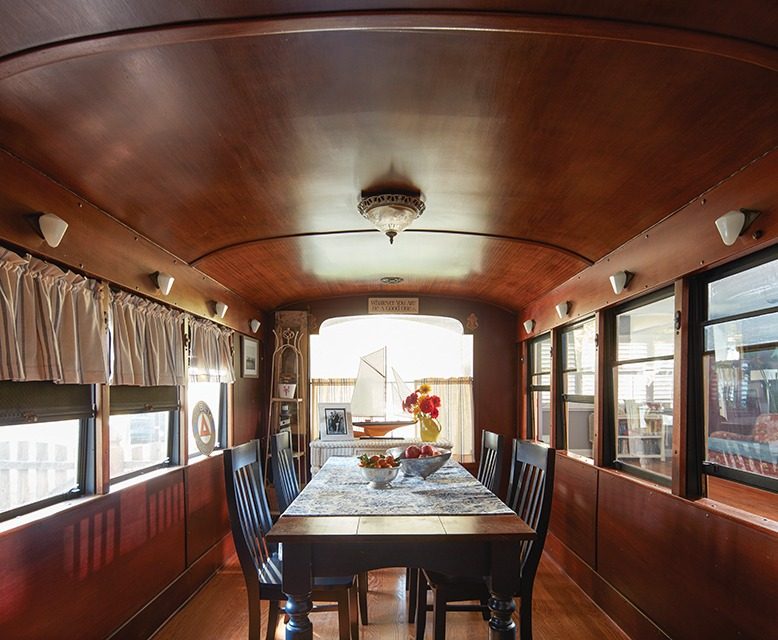
Tucked away on a side street, deep in the heart of Point Pleasant, sits what is perhaps New Jersey’s most unique house: a summer home built around a classic trolley car that is now a family legacy full of memories, and restored to last for generations to come.
THE BEGINNING
It was Ed Sjonell’s father, also named Ed Sjonell (pronounced sha-nell, “like the perfume,” says the younger Sjonell), who had the audacity to take on the venture. The story reads like a fable: Sjonell Sr. was a young Swedish sailor who jumped ship in New York Harbor in 1918. He joined the U.S. Army, fighting in Europe during World War I before returning to New Jersey to settle down. He eventually found work with the Public Service Transport, the agency that ran trains, trolleys and buses throughout the state.
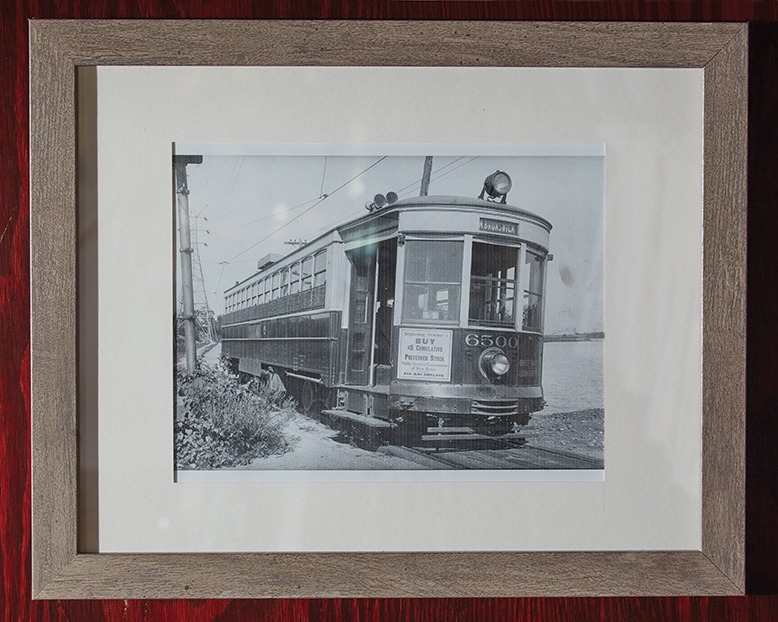
A black-and-white print of the Sjonells’ trolley while in service some 100 years ago. Photo by John Bessler
As the story goes, retold by Sjonell and his wife, Kathy, when Ed Sr. learned that faster trains and buses were replacing trolleys, he managed to purchase a decommissioned car—trolley #6500, which once ran between Elizabeth and New Brunswick—for the whopping sum of $1. That was in 1938. He then bought a parcel of wooded land in an undeveloped town in Ocean County. That purchase set him back another $14. Explains Kathy, the unofficial family historian: “The area was filled with woods and blueberry bushes, which reminded Ed [Sr.] of his native Sweden.” The biggest challenge, of course, was how to transport the trolley to the remote spec of land. Ingenuity prevailed again. For $300, Ed Sr. had the trolley shipped on a flatbed truck. His son, who was two years old at the time, would grow up in it.
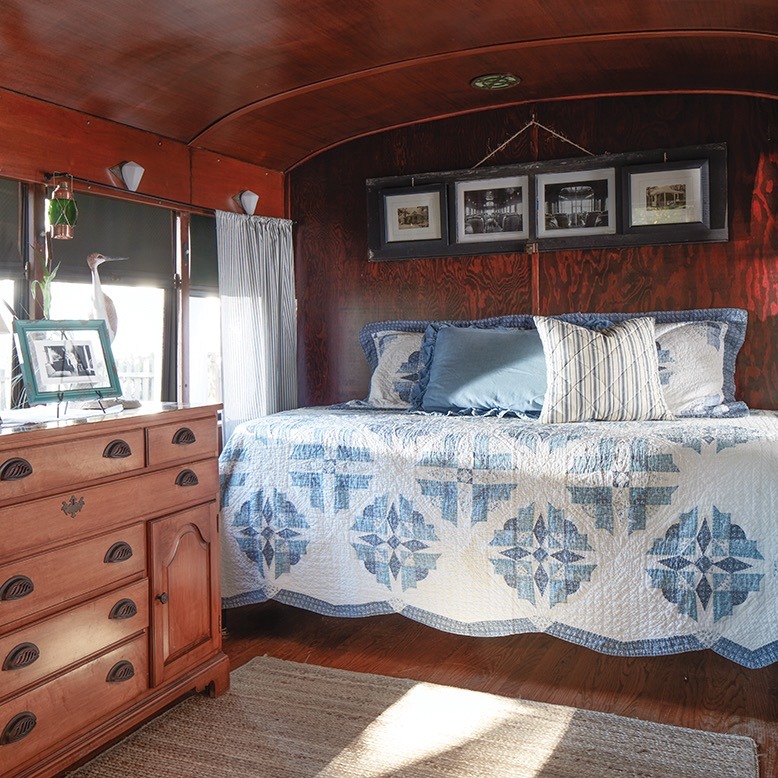
Each room in the Sjonells’ converted trolley-car home makes no mystery of its origins. The sitting room, shown here, was once the rear of the trolley. Original black-and-white prints show trolley #6500 in its original state. Photo by John Bessler
It took several years for Ed Sr. and his Scandinavian friends to secure the trolley and build a cottage around it. Eventually, the trolley structure boasted a kitchen and two bedrooms, all fashioned inside the original passenger car; the living room and front porch were built as add-ons.
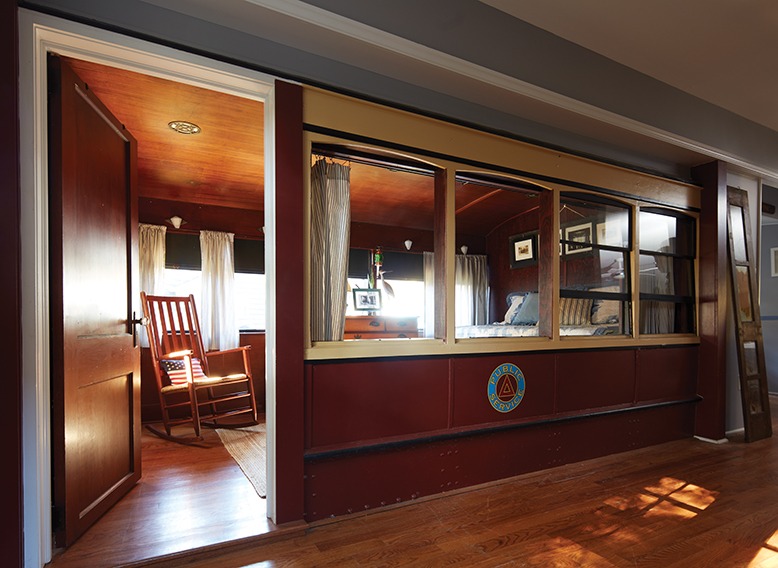
The Sjonells’ home has been built seamlessly around the trolley; the trolley’s exterior is entirely intact. The hallway’s new floors mimic the trolley’s original woodwork. Photo by John Bessler
THE MEMORIES
Sjonell, an only child, has vivid memories of growing up in the trolley house. While the Sjonells lived in a two-family home in Elizabeth—his dad was a bus driver and his mom worked for the phone company—they made the trek to Point Pleasant just about every weekend. “We’d drive down Route 34,” says Sjonell. “Every third or fourth trip, we’d get a flat tire.” The family would stop off at an ice house on their way to the Shore. “We’d get a hunk of ice for a quarter and put it in the icebox on the back porch,” he recalls. “We had a pump for water. We had an outhouse. You could say it was very rustic.” Days were spent fishing, crabbing and swimming in the nearby Manasquan River. “We’d go fishing all the time,” says Sjonell. “We caught eels in the bay, and my father would fry them.” Weekends were a special time. Life was carefree; the trolley home sat on what was then a sandy, dead-end street. “There were only three houses on the block, but lots of kids to play with. We’d play pinochle until three in the morning, for a quarter,” Sjonell remembers. “I’d be excited if my father would win a nickel.”
Sometime in the late ’40s, the sandy road was paved. Around that time, the Sjonells upgraded and added plumbing to the trolley. “We didn’t take too many showers before then,” he jokes.
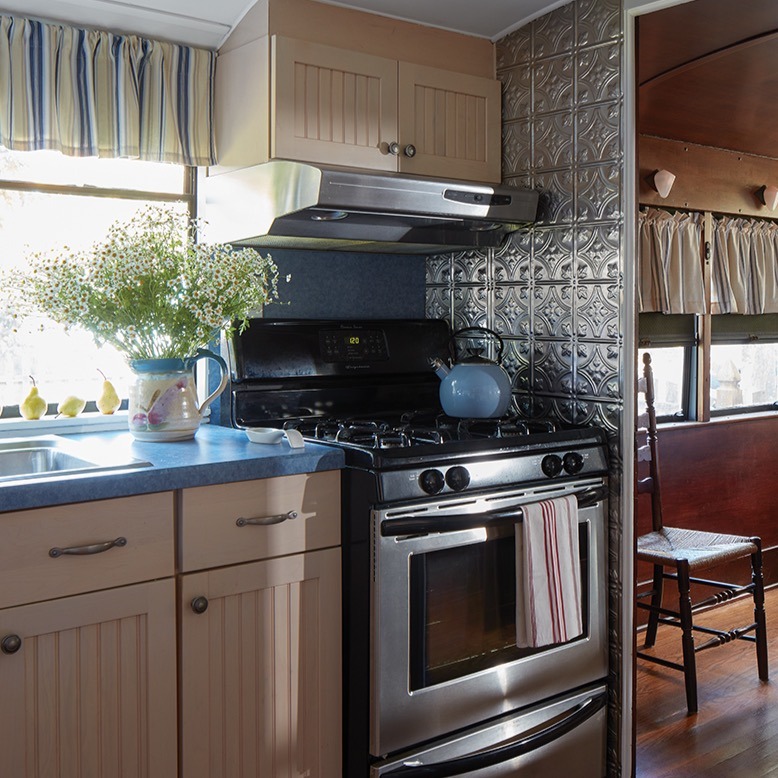
The Sjonells’ compact kitchen. Photo by John Bessler
THE PRESENT
Soon enough, Sjonell, Kathy and their three children took over the trolley house, and the fun times continued with a new generation enjoying the house. (The family’s full-time residence is in Scotch Plains, where Sjonell retired as a guidance counselor.) “It stayed basically the same for the next 60 years,” says Kathy. “We only decided to expand when our six grandchildren began to appear.” In 2002, the couple decided to tear down the tiny house while leaving the trolley intact, a project easier said than done.

The 2002 renovation includes an overhang and columns, resembling a trolley pulling into a station. Photo by John Bessler
“We consulted several architects,” explains Sjonell, “and they all wanted to eliminate the trolley.” That was out of the question, adds Kathy. They continued their search for an architect who would embrace the trolley’s history. Eventually, they stumbled upon David Feldman of Feldman & Feldman Architects in Wall Township. “He shared our love of the old car,” says Kathy. When Feldman sketched a two-story home that resembled a trolley car pulling into a station, the Sjonells knew they had found their architect. “That was it,” adds Sjonell. “Feldman was the man.” Adds Kathy, “He maintained the integrity.”
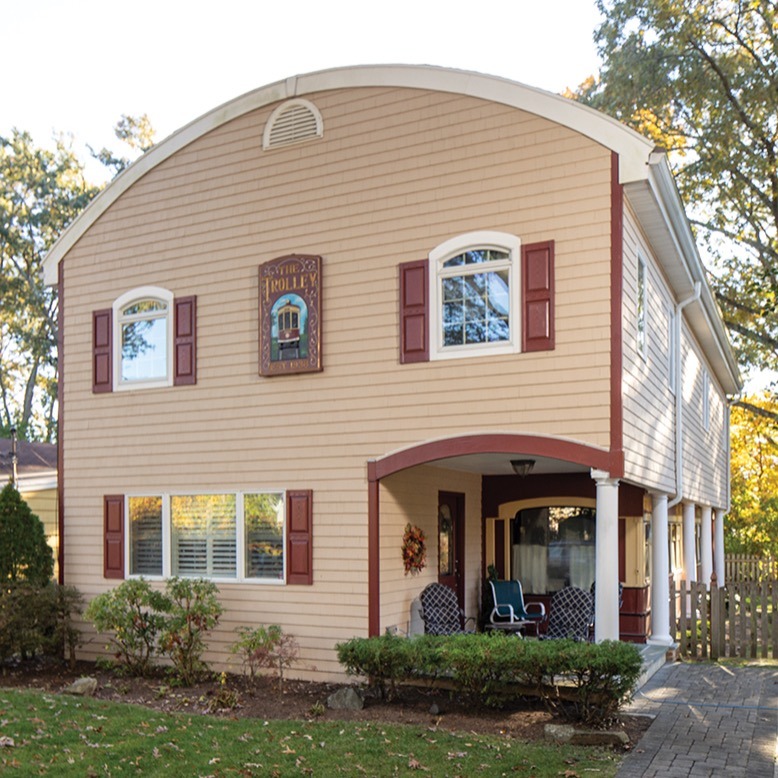
The original trolley, and the house built around it, from the street. The Sjonells were careful to recreate the original colors. Photo by John Bessler
The addition, which included a second story with three bedrooms, two baths and a loft, also expanded the living room below. The couple called upon trusted local builder Tom Blake to tackle the project. It took him two years, but it was worth the wait. “He did a wonderful job keeping it intact,” says Sjonell. Aesthetically, there’s no mistaking the original trolley car. “The wheels are still in the ground. It’s the original mahogany, the original windows, the original oak floors, the original buzzer,” says Sjonell. “If you count them, there are 286 original rivets.”
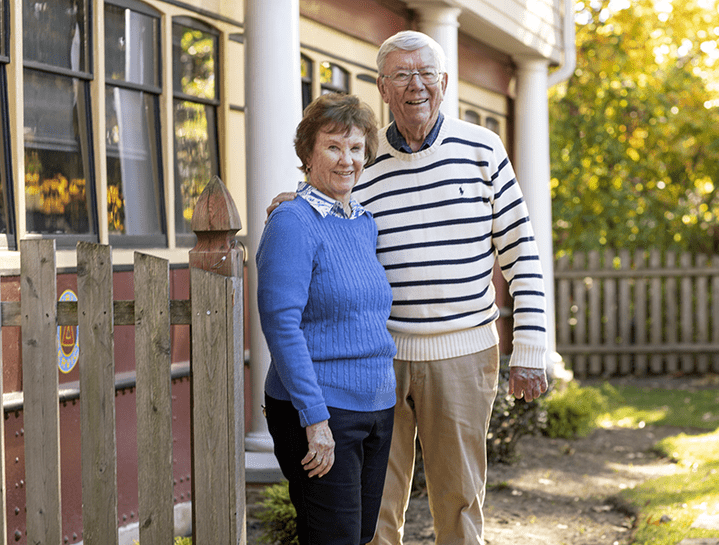
Ed and Kathy stand outside their home. Photo by John Bessler
The couple continue to spend most weekends at the trolley house, but now compete with their grandkids, all vying for time. “Our grandkids use it all summer,” says Kathy. “Everyone wants their time here.”
RESOURCES: Architect: David Feldman, Feldman & Feldman Architects, Wall; 732-761-8182. Builder: Tom Blake, Point Pleasant; 732-899-4427.



