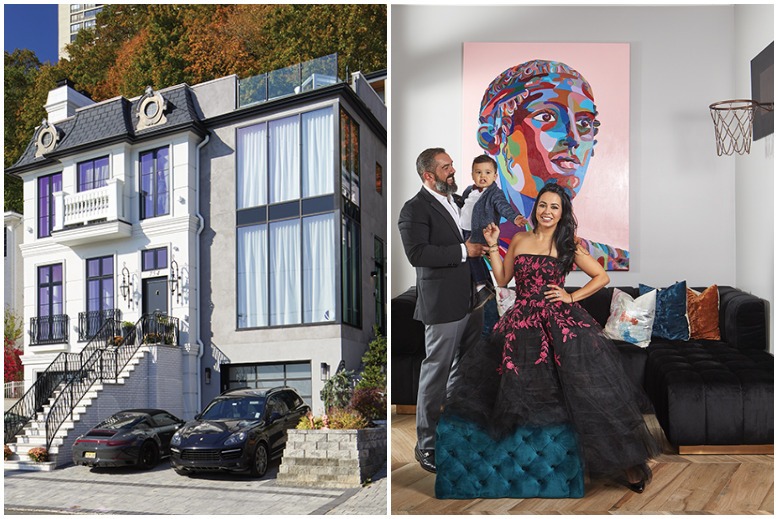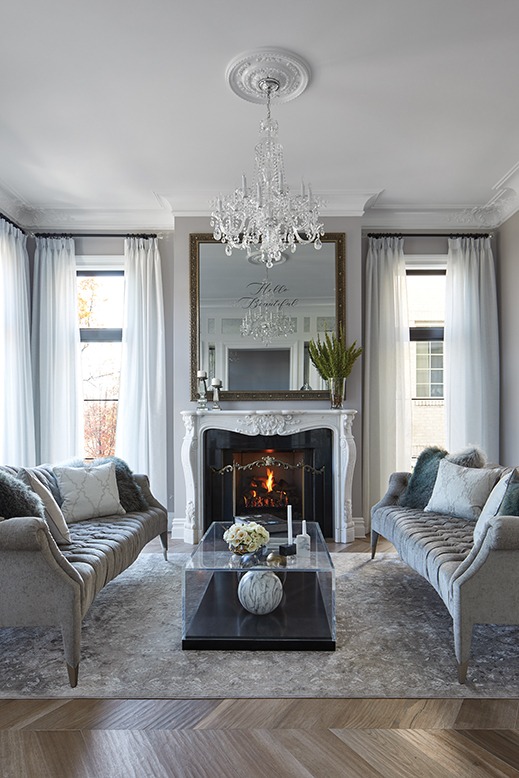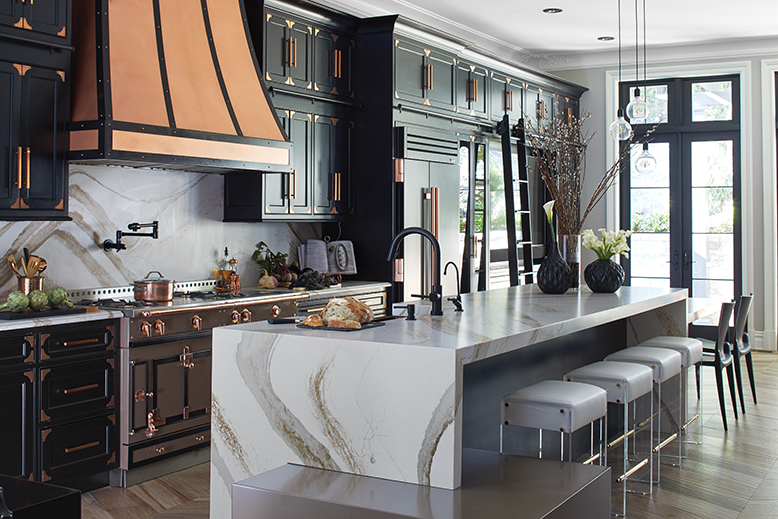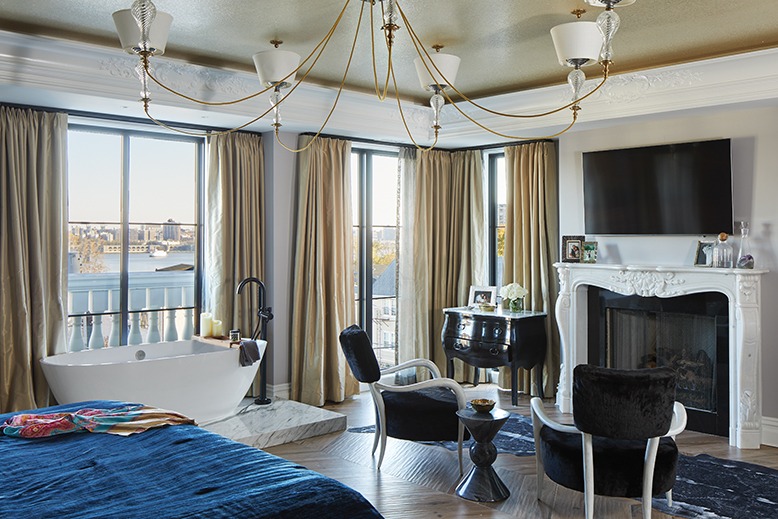
Left: The Edgewater townhome of designer Vanessa Deleon and restaurateur Bobby Bournias has no shortage of style, both contemporary and traditional, made clear from the split facade. Right: Deleon and Bournias with son Telly in the home’s family room; the pair’s eclectic art collection adorns the walls in every room. Photos by Laura Moss
Interior designer Vanessa Deleon has a thing for Parisian style, while her husband, restaurateur and chef Bobby Bournias, prefers a contemporary aesthetic. Rather than choose, Deleon successfully blended both styles when designing their Edgewater townhome.
Deleon, a residential and commercial interior designer, blogger and TV personality, and Bournias, owner of the Brownstone Pancake Factory in Edgewater and nearby Englewood Cliffs, married in 2014. At the time, they were living in what was Bournias’s bachelor pad. He owned the property next door, a four-story duplex, which he operated as a rental.
It was Deleon who suggested the move into the duplex—knowing it would be a knockdown and rebuild. Now, even the facade is a study in compromise. The right side has a modern look and houses Deleon’s home office, guest bedrooms and a rooftop deck. The left side looks to be straight out of Paris and accommodates 4,000 square feet of family living space.

The sleek living room showcases DeLeon’s custom furniture designs. The mirror doubles as a television. Photo by Laura Moss
Inside, the two distinct styles blend seamlessly. Atop the steep stairs, the gracious foyer opens to the second-floor living space, the heart of the home. The open-plan layout includes an elegant, all-white living room, massive open kitchen and dining room, and a cozy family room where the couple’s son, 20-month-old Telly, has free reign. The living room demonstrates Deleon’s penchant for glamour, from the crystal chandelier to the mirror/TV atop the marble fireplace. For symmetry, two identical sofas flank a Lucite coffee table of Deleon’s own design. A striking powder room is strategically hidden behind bookshelves.
In the adjacent dining room, the table, also Deleon’s design, has an integrated quartz crystal centerpiece backlit by LED lighting, eliminating the need for candles. “King” and “queen” wingchairs add a touch of whimsy to the elegant space. Favorite art pieces adorn the walls.
The open kitchen is a center of activity. Deleon catered to her husband’s culinary skills, outfitting the kitchen with a refrigerator from True, finished in a dramatic matte black and copper. The centerpiece is the custom-built La Cornue range, stamped with the couple’s names, topped by a custom copper hood.
“This is our dream home,” explains Bournias, “so we tried to put the best of the best in it.”

The kitchen features custom-built, restaurant-grade appliances in black and chrome. Photo by Laura Moss
The kitchen’s expansive quartz island drops on both ends; the near end, closer to the front door, is a convenient stop to unpack groceries—or, Deleon says, “a place where Telly can stand and help us cook when he gets older.” The far end of the island is a casual family dining area.
Kitchen flooring is tile, laid in a chevron pattern. “Hardwood would be too hard to maintain,” says Deleon. “Tile is low maintenance.” Adds Bournias, “We entertain a lot so we wanted this kitchen to be something we really use.”
The chic family room opens to the backyard through a set of French doors. Dolce and Vita, the couple’s dogs, have their own compact home built into the back wall of the house.

The opulent master suite features a freestanding bathtub with city views; one floor up, the rooftop deck, complete with pool and hot tub, offers 180-degree views. Photo by Laura Moss
The bedrooms, including the opulent master suite, occupy the third floor. “We love to luxuriate in suites when we travel,” says Deleon, “so I wanted to create this hotelesque feel.” The centerpiece of the room is the soaking tub, offering views of Manhattan across the Hudson River.
The top floor, four floors up, is “the money level,” jokes Bournias. The floor-through space—which opens to the adjacent home-office duplex—includes an expansive indoor bar and entertaining area, plus an outdoor pool, hot tub and dining and lounging areas.
Installing a pool on the roof of a four-story townhouse was no simple feat. “We found a place that specializes in rooftop pools,” says Bournias. “There’s structural steel holding the weight. It was quite an endeavor.” But, they both agree, it was worth it in the long run. “Living in an area that’s somewhat urban, we use it all the time,” says Bournias.
[RELATED: How an Irvington Company Salvaged a Century-Old Barn]
There’s even an elevator. “It’s sort of hotel living in that it’s vertical living,” Bournias explains.
Deleon’s home office occupies the entire second floor of the right side of the duplex and is accessible through the backyard—meaning that Dolce and Vita often join Deleon at work. Above, extra bedrooms, for overflow guests, occupy the third floor, while the top floor is incorporated into the rooftop terrace.
The project took about two years to complete, from design to move-in. “I just wanted a single-family home designed to make everyone happy,” Deleon says. “And I didn’t want to do anything boring.”
Design: Vanessa Deleon Associates, Edgewater and New York City, 212-706-9724. Builder: Signature Home Builders, Englewood Cliffs, 201-694-1857. Refrigeration: True Refrigeration. Countertops: Cambria. Faucet and pot filler: Brizo.
