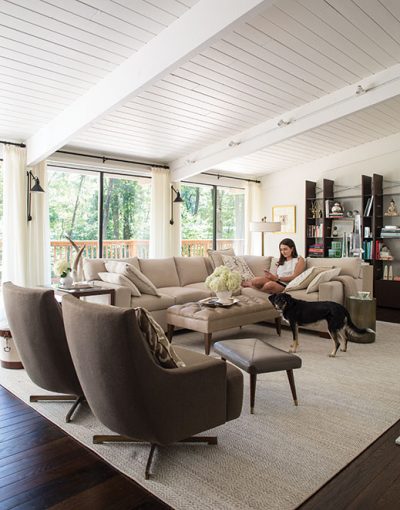
Kathy Pereira has been a go-to expert for high-end interior designers for decades. She started sewing window treatments in her basement in 1993 when her two children were young. Before long she expanded into pillows, upholstery and other custom treatments, and as her business grew, she hired staff to help keep up with demand. What started as a creative outlet is now a full-time job. “I work exclusively for the design trade fabricating high-end drapery and upholstery,” she says. “Everything my company fabricates is bespoke.” As one might expect, her own home is a showcase of her design talents.
Two years ago, Pereira and her husband, Luis, decided to leave their Clark home, where their children Sara, now 23, and Brandon, 22, had grown up. The house sold quickly, leaving them in a panic. With the clock ticking, the pair expanded their search to Tewksbury Township. “There were only four homes in the area within our price range,” Pereira says. Undeterred, they took a look at a fixer-upper set on almost 6 acres of wooded land. “It was smelly, dirty and dark, but it had an amazing view of a forest,” Pereira says. “And it had good energy; it just felt right. We knew we could fix it.”
The 1972 split-level ranch had been empty for three years. Fortunately, Kathy and Luis are handy; they dove right in. “This is our fourth home, and each one has required a tremendous amount of work,” Pereira says. “We both rolled our sleeves up.”
The first project was painting virtually every surface. “It was all orange and brown,” Pereira says. So just about everything—including walls, ceilings, and even the dark-wood kitchen cabinets—were painted bright white. The unique vaulted ceiling is the original tongue-and-groove cedar with walnut cantilevered trusses. The original beveled red-oak flooring was stained a dark walnut satin gloss. “It’s like a California chalet,” says Luis.
While preliminary work was underway, Luis, who has a degree in electrical engineering, began poking holes in various walls to upgrade the wiring. That’s when he came across an enormous issue. “There were black ants everywhere,” Pereira says. When even an exterminator couldn’t get the situation under control, the couple made the decision to remove or replace just about every wall in the house. Surprisingly, removing walls further enhanced the already open floor plan.
With an open white canvas, Pereira went to town, showcasing her design talents. Just about everything in the home is unique. Pereira has been collecting fine furnishings for years, much of it cast-offs from the high-end designers with whom she works. Other pieces were bartered; Kathy provided her fabrication services to design clients who, in exchange, offered her significant pieces. The large sofa is a custom Ultrasuede sectional with linen seat cushions; swivel chairs are a custom Barbara Berry design. The massive bookshelf lining one wall is a Ligne Roset. Most lighting fixtures are one of a kind. “It’s all super high-end and extra expensive, but I worked hard for these items,” Pereira says with a laugh. “The designers, and especially me, are all happy with the results.”
Window treatments are, naturally, Pereira’s own design, fabricated herself. She created the sheers in the living room from a high-quality dressmaker fabric and hung them with iron hardware. “I really wanted to keep them simple,” she says. In the kitchen, she used sheer organic, neutral-tone linen. She also designed a Roman shade over the sink. “It’s all beautiful fabric,” she says.
In the kitchen, the couple removed upper cabinets to open up the space. They replaced the granite-tile flooring with new wood floors; hardware and tile are also new, including the showstopping, metal-mosaic backsplash behind the stove. Countertops are crystallized glass that looks like stone.
Step outside—front or back—and you are reminded why the couple chose this house. The yard resembles a nature preserve, with mature trees, rolling grassy areas and a babbling stream. But like the house, it needed refreshing. The Pereiras removed rotted tree stumps and planted 50 new trees. They also cleaned up the small stream running through the property. “We got in the stream and removed all the debris,” she says. “There was construction debris and literally a ton of bricks.” The cleanup revealed a lovely little waterfall. “It’s so beautiful and peaceful,” Pereira says. The couple regularly hikes “way in the back” without ever leaving their property.
Now the Pereiras are looking forward to actually relaxing on weekends, enjoying the fruits of their labors. “It’s been all blood, sweat and tears,” Pereira says. “We’re exhausted but we are so happy.”
