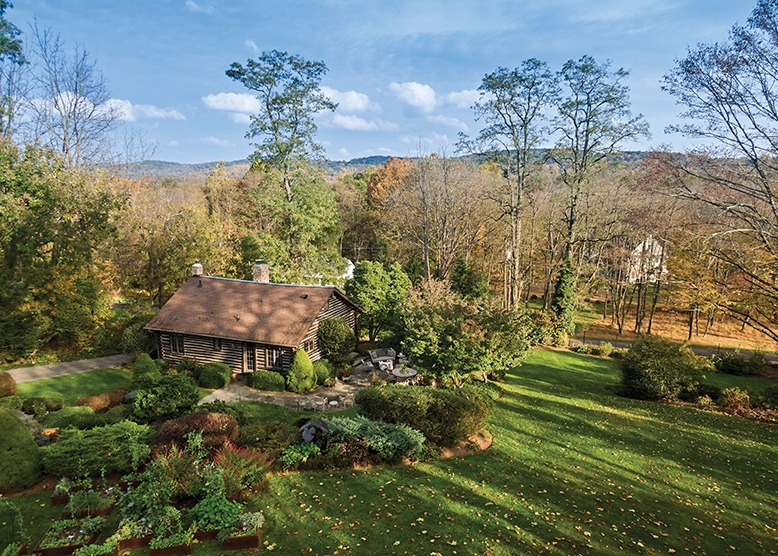
This 1,100-square-foot log cabin is set on a slope in Hunterdon County. Photo by Laura Moss
After more than 12 years living on 10 acres, with a massive organic garden and a slew of animals, interior designer Dan Ruhland and his partner, caterer Laurence Craig, decided they’d had enough. They had fully embraced what they call the farm life. Their menagerie included goats, sheep, llamas, pigs, ducks, chickens and donkeys. But with busy careers, they felt the pressure of time.
“We realized, Wow, this is a lot,” says Ruhland, referring to the daily grind of tending to some 90 animals while cultivating their herb, vegetable and fruit gardens. Plus, he adds, “we were ready for the next project.” Without a game plan, but admittedly because the market was hot, the pair sold their Tewksbury home and farm completely intact—furnishings and animals included—and moved on to their next adventure. “We didn’t know where we were going,” says Ruhland. “We didn’t have a specific plan.”
And then, on a random Wednesday, they stumbled upon this 1912 log cabin, also located in Tewksbury. By Sunday, it was theirs. The rest, as they say, is history.
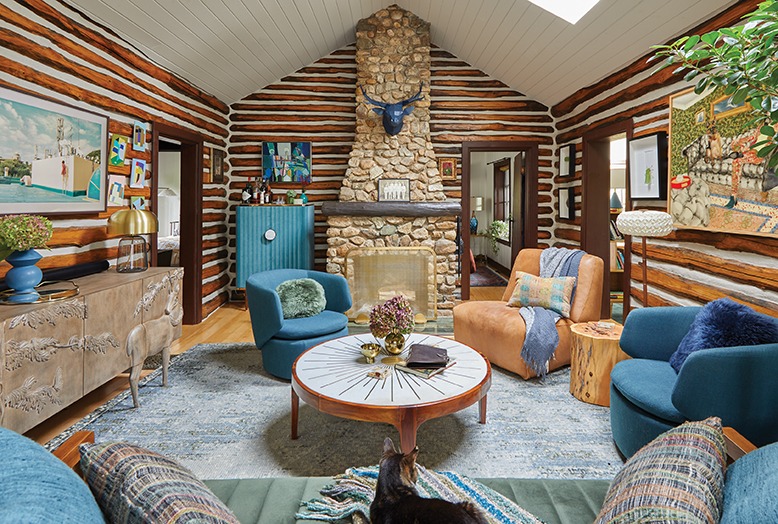
In Dan Ruhland and Laurence Craig’s cozy living room, authentic log walls and a massive stone fireplace take center stage. When furnishing the space, Ruhland says, “I went with color and shapes.” Photo by Laura Moss
While the couple was ready to downsize and simplify, explains Ruhland, they were initially worried that the log cabin’s compact, 1,100 square feet was going to be tight. Still, the cabin’s charm and coziness won them over. “We immediately saw potential,” Ruhland says. The two-bedroom, one-bathroom cabin was originally built as a wedding present for the daughter of the owner of the main house next door, Ruhland explains. “It’s been cared for very well,” he says. So, rather than tackle a major renovation, Ruhland set out to furnish it. Since they’d left everything behind, he had a clean slate. “I went a little modern and fun,” Ruhland says of the furnishings he chose for the comfortably sized living room. “It’s a bit mid-century modern, with a focus on colors and shapes,” he says of the saturated hues of blue and orange, offset by the rich wood of the walls. An enormous stone fireplace is the centerpiece.
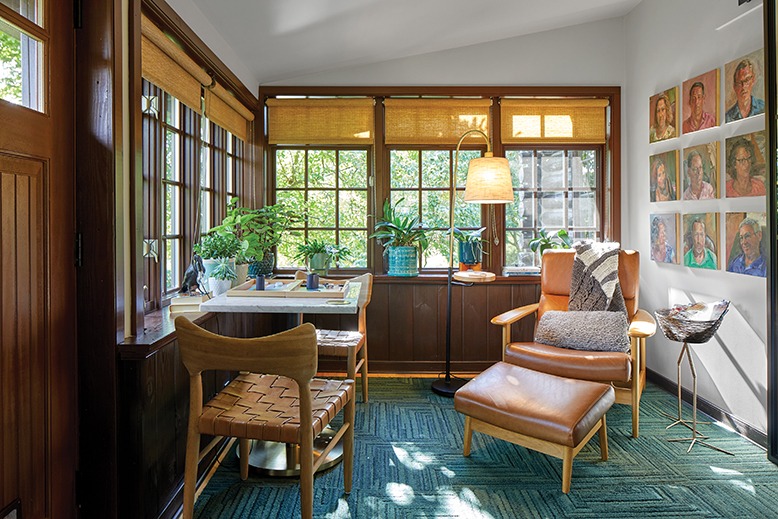
The sunroom multitasks as a breakfast room, reading corner and home office. Photo by Laura Moss
In the sunroom/breakfast room/office, Ruhland focused on function. “It’s a multiuse space,” Ruhland says. “There’s an office and a reading corner and a breakfast table where we also play games. We’ve actually had dinner for six in this space.”
The compact kitchen remains essentially unchanged, a challenge since Craig is in the food business and the couple loves to entertain big time. “It’s been an adjustment, but it’s working,” explains Ruhland. “We have smaller parties now.” To add counter space, he added an island work surface that doubles as a bar and serving area. One big compromise: The couple converted the pantry into a much-needed coat closet. “With Larry’s business and healthy eating, we don’t store a lot of food anyway. It’s all fresh,” Ruhland says.
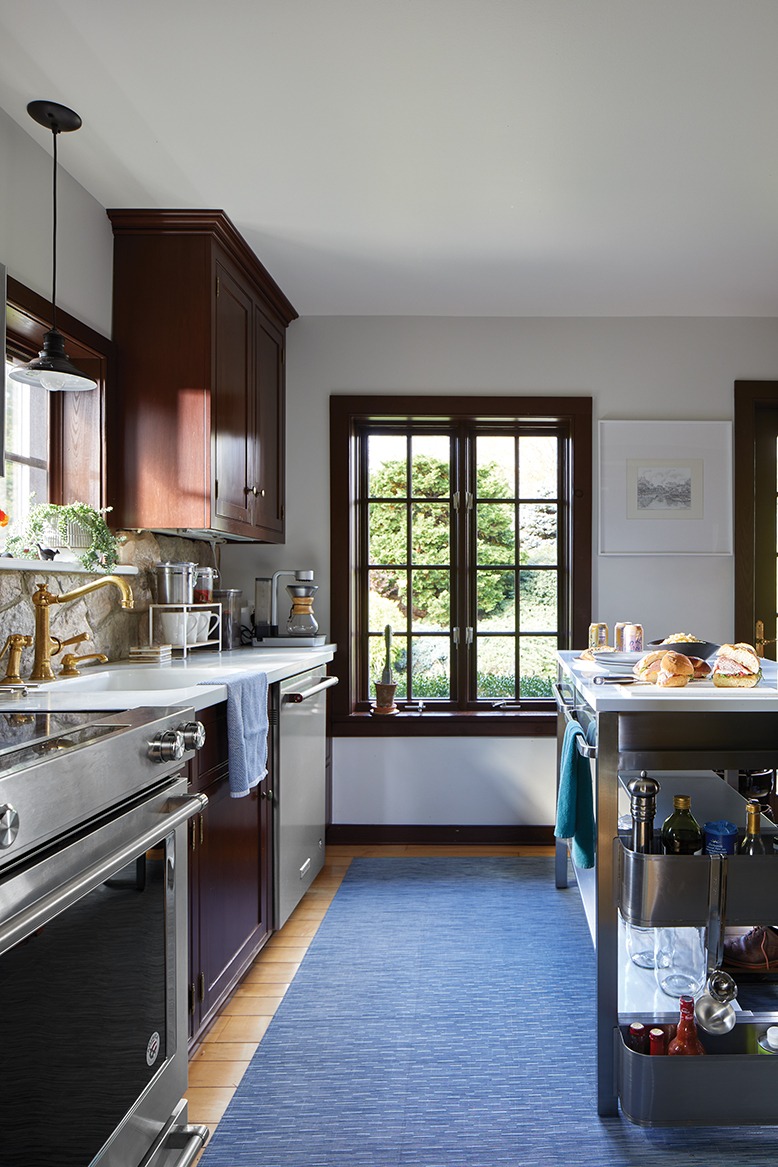
The cabin’s compact kitchen “has been an adjustment,” says Ruhland. The island offers additional counter space. Photo by Laura Moss
The biggest challenge, he admits, is the single bathroom. With just one sink and no bathtub, it’s been a tough adjustment. “We’re sitting tight now, but we know we’ll do an addition at some point,” he explains. “It’ll be something modern. You just can’t replicate the authentic feel.”
One surprise the designer discovered during the decorating process was the dynamic juxtaposition between art and logs. “You wouldn’t think you could have art hanging on the inside of log walls,” says Ruhland, “but it really pops.” So, the pair started collecting and have filled virtually every available space with original works.
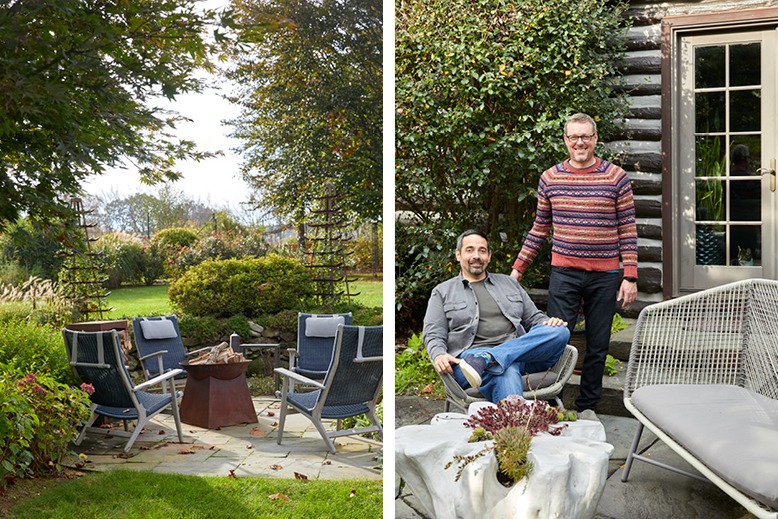
Craig (seated) and Ruhland enjoy their patio. “The outdoor space becomes really important when the inside is so small,” Ruhland says. Photos by Laura Moss
Fortunately, for two nature lovers, the log cabin sits on an acre and a half of sloping land, featuring established landscaping and mature trees. There’s a fieldstone patio with a firepit that gets plenty of use. “The outdoor space becomes really important when the inside is so small,” he says.
It’s been more than a year now, and the couple have embraced their new, simple lifestyle. Animal lovers to the core, the couple still have two cats and actually transported their honey bees to the new place, a complicated process involving duct tape and a cloak of darkness. And, Ruhland admits, “the chickens may be making a comeback.”



