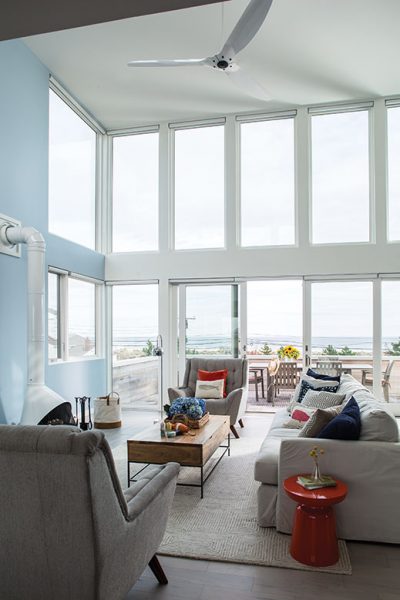
Like many Manhattan couples, Christina Walker and her husband, Dave Meyers, keep a crazy schedule. She styles corporate events; he runs his own event production company.
Meyers grew up in Cranford, so he was familiar with Sea Bright, a sliver of land between the Atlantic Ocean to the east and a maze of estuaries—including the Shrewsbury and Navesink rivers—to the west. But it was Walker, a Long Island native, who suggested looking for a home there. A friend knew of a place that was just the thing—a dilapidated house for sale in an ideal spot. The house would have to go—but the location was perfect. The couple bought the house in March 2014 knowing they would tear it down.
Having just finished a gut renovation of their Manhattan brownstone, they were ready for a new challenge. For help, they turned to New Jersey architect Jeff Jordan, whose work they saw on the design website Houzz. Jordan’s design aesthetic fit their vision. “We knew we wanted something modern,” says Walker. Adds Meyers, “And we wanted to be up as high as we could possibly go.”
Jordan jumped right in. The property sits in a flood zone, so any new structure had to be raised a minimum of eight feet off the ground. “Christina and Dave gave me a pretty clear mandate: The house had to be vertical, and it had to be modern,” he says. “They wanted to maximize the views to the ocean, the river and the city.”
The house Jordan designed is modern, yet conforms to the Shore aesthetic. “Sea Bright does not have uniform architecture like a lot of beach towns,” says Jordan. “There’s a lot of variety there—Victorian beach houses and little beach bungalows and everything in between.” So, he adds, “this was the ideal place for us to create a modern house that’s also appropriate for a beach town.”
Materials were selected to stand the test of time. Pressure-treated wood piles lift the cantilevered eastern portion of the structure—the bedroom level—which hangs over the gravel driveway. Jordan enclosed the raised western portion with lattice to conceal a storage space for beach chairs, kayaks and garbage cans. Cast-in-place concrete supports the staircase. “The cement portion is robust, with flood vents so water can run through it,” says Jordan. “The house was built to be flood and storm resistant.”
To adhere to a seashore aesthetic, Jordan clad the 2,463-square-foot home in cedar. “It will weather naturally, and the house will start to look like its surroundings,” he says.
The house is indeed vertical—the first set of stairs leads to the bedroom level, the second set to the living area, the third to a home-office mezzanine, and yet a fourth set to the upstairs deck. “The stairs are very sculptural,” says Jordan. “We designed open treads to allow for a lot of light.”
Inside, the house quite literally shines. The light-filled living space has floor-to-ceiling windows facing east. The open floor plan was another mandate. “I envisioned a light and white and airy space,” says Walker. “I wanted a neutral background with pops of color—a little bit of orange here and turquoise there.”
Walker selected all the materials for the kitchen and planned an expansive, 11-foot counter as the focal point. The kitchen backsplash and flooring throughout are porcelain tile.
Outdoors, there are three decks, each with its own vantage point. The main deck off the kitchen, facing east, is designed for grilling and dining; the mezzanine deck, off the mid-level, offers river views. “It’s the happy-hour spot,” jokes Jordan. “The sunsets are really incredible.” Then there’s the top deck, with its 360-degree view. Yes, on a clear day you can see Manhattan.
Walker and Meyers are looking forward to quiet summer weekends. “The public beaches in Sandy Hook and Sea Bright are jammed, but by us, there are no crowds,” Meyers says. And that’s just fine, he says, adding, “We don’t do much entertaining. A typical morning starts with a run or a long walk on the beach. That still hasn’t gotten old.”



