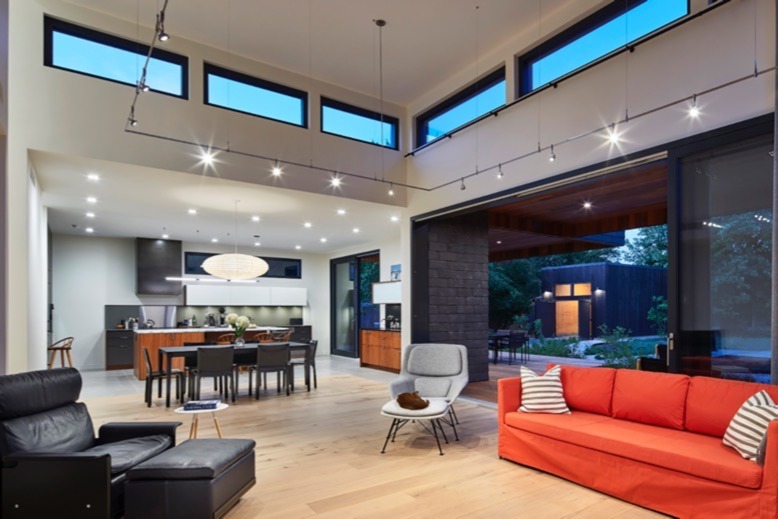
The ceiling in this Spring Lake Heights home rises to 16 feet in the living area. With walls two to three times as thick as today’s standard construction, the inside temperature remains stable and predictable without the need for a conventional, expensive, resource-guzzling heating and cooling system, architect Richard Pedranti says. Photo by Jeffrey Totaro, courtesy of Richard Pedranti Architect
Imagine living in a comfortable, modern house with no cold drafts, no temperature variations from room to room, and virtually no heating or cooling bills. “It might sound too good to be true,” architect Richard Pedranti says, “but these pleasant conditions are the norm for people who live in a Passive House,” a building standard that emphasizes energy efficiency, comfort, health and long-term affordability.
Pedranti’s award-winning Pennsylvania-based firm, Richard Pedranti Architect (RPA), specializes in energy-efficient design and was recently recognized by the Pennsylvania Chapter of the American Institute of Architects and its Committee on the Environment for the design of an environmentally sustainable project in Spring Lake Heights, New Jersey. The home, built using Passive House principles, was recognized for its architectural excellence and energy-conscious footprint.
The prefabricated beach getaway, designed as a weekend retreat for homeowners Theresa Lang and Scott St. Marie, also qualifies as a Net Zero Energy building, meaning it produces roughly as much energy as it consumes annually. Pedranti shares the process and benefits of Passive House construction.
Design NJ: Were your clients fully invested from the start in building a home with net-zero capabilities?
Richard Pedranti: Yes, they wanted a modern, comfortable and energy-efficient home with a simple one-story layout that includes a seamless connection between the inside and outside living spaces to the expansive rear yard and garden.
DNJ: What Passive House features were used in the design and construction?
Pedranti: High levels of insulation, airtight construction, triple-pane windows, passive solar orientation and the use of a heat recovery ventilator — features that allow the home to remain comfortable year-round without having a traditional HVAC system.
DNJ: As far as energy use, how does a Passive House compare with a standard house?
Pedranti: A Passive House uses approximately 80% less energy for heating and cooling than a traditional building. That savings tends to grab the public’s attention and prompts them to learn more. What really surprises them when visiting a Passive House are the improvements in temperature and indoor air quality. I often tell our clients the energy efficiency is a byproduct of making a comfortable and healthy building.
