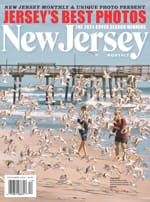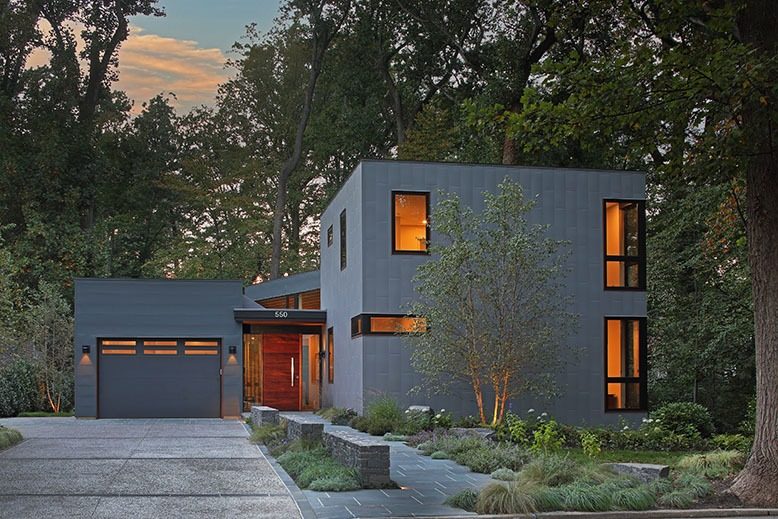
While location is always paramount in real estate, when the owners of this modern Haddonfield home were house shopping, they had more than a nice neighborhood in mind. “Their goal was to be near their grandchildren,” says architect Jay Reinert, who designed the 2,800-square-foot home.
When Reinert first showed the property to the eventual homeowners, a pair of doctors (one medical, the other a psychologist) on the verge of retirement, the existing house was a mid-century modern with a leaking oil tank. Despite this, Reinert was sure that the property could deliver what his clients were looking for.
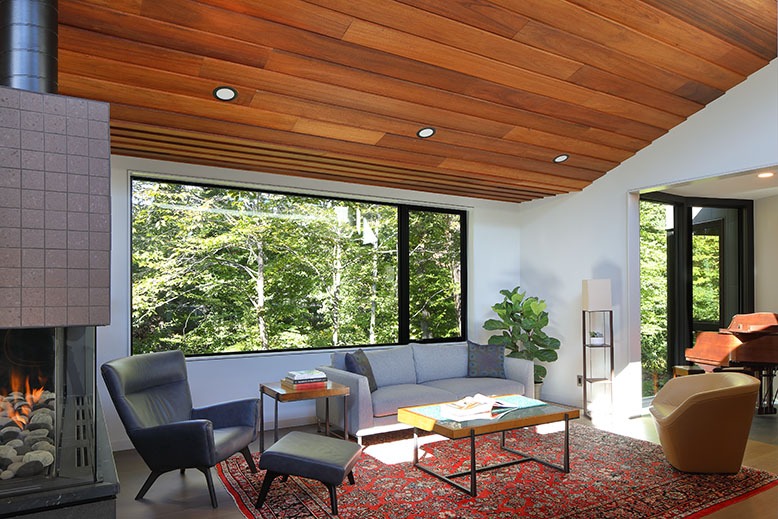
The living room boasts generous light and a view of the yard. Photo courtesy of European Home/Matt Wargo
The location, near family, was ideal in more ways than one. The home stood adjacent to a National Historic Landmark where, in the mid-1800s, a chance recognition of dinosaur bones eventually led to the discovery of the most complete skeletal dinosaur—also a new breed—that had been found anywhere in the world at that time.
The element of the paleontological findings at the landmark, now dubbed the Hadrosaurus foulkii Leidy site, fascinated Reinert and spurred his creativity as he considered how bones fit together to serve the whole, and how a home, too, should be united by a central theme that integrates its parts.
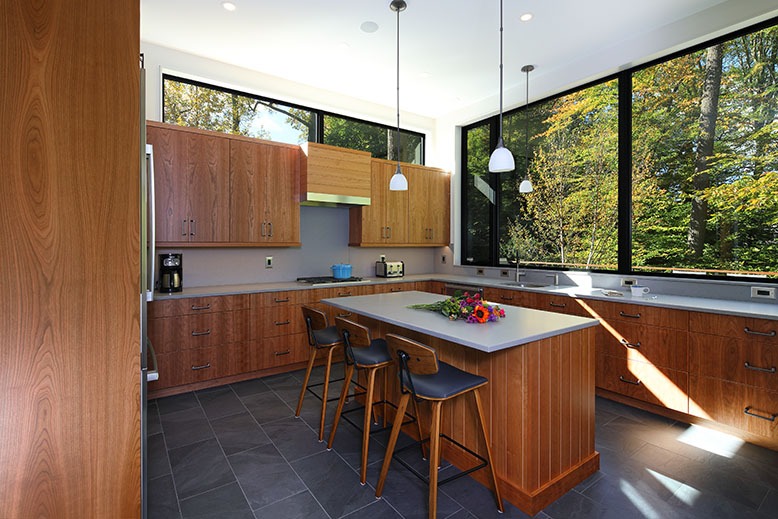
Wood finishes add warmth to the kitchen. Photo courtesy of European Home/Matt Wargo
“It’s a traditional neighborhood, and I wanted the house to be an exciting find,” he says, explaining that he wanted to capture the enthusiasm generated by the discovery of dinosaur bones in the former farmland.
Reinert’s design ultimately took its cue from the concept of interlocking parts. He designed the home as “separate masses. Each mass has a function—a sleeping mass, a living/dining mass—with ligaments that hold them together,” he says, explaining the ligaments are the home’s circulation, connecting the masses.
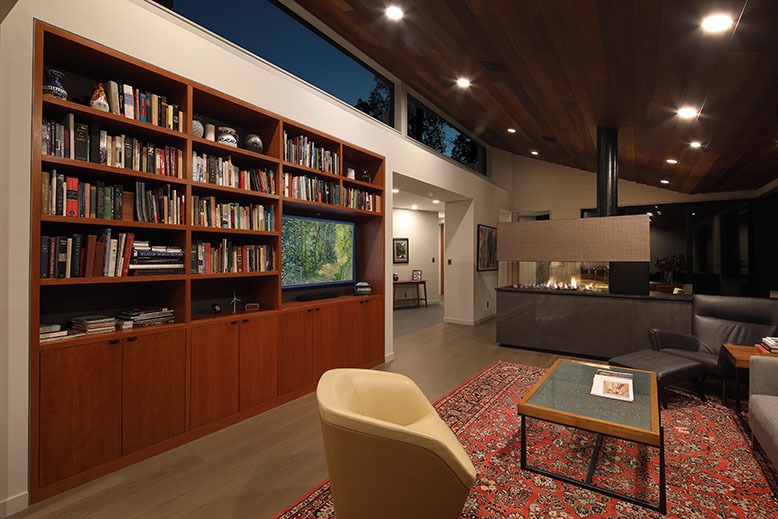
Front-facing windows offer privacy. Photo courtesy of European Home/Matt Wargo
The masses are placed at right angles to each other, positioned to maximize the property’s small footprint. Reinert positioned the structure for a front-facing aesthetic with the other homes on the street, taking special advantage of the natural forest setting and the stream that runs behind the land.
The exterior of Hadrohouse, as it’s known, is clad in fully recyclable textured-steel siding tiles—a nod to dinosaur scales. Inside is sleek and modern, with an open floor plan that incoporates the living and dining spaces.
The main living area’s ceiling is another link to the past. Reinert recycled the Philippine mahogany siding from the original house into handsome planks that are affixed to create the ceiling. A three-sided, modern, glass fireplace from European Home, a manufacturer of unique luxury fireplaces, acts as a visual separation in the room. “It is not a focal point, but a subtle divider that gives warmth and character,” says Reinert.
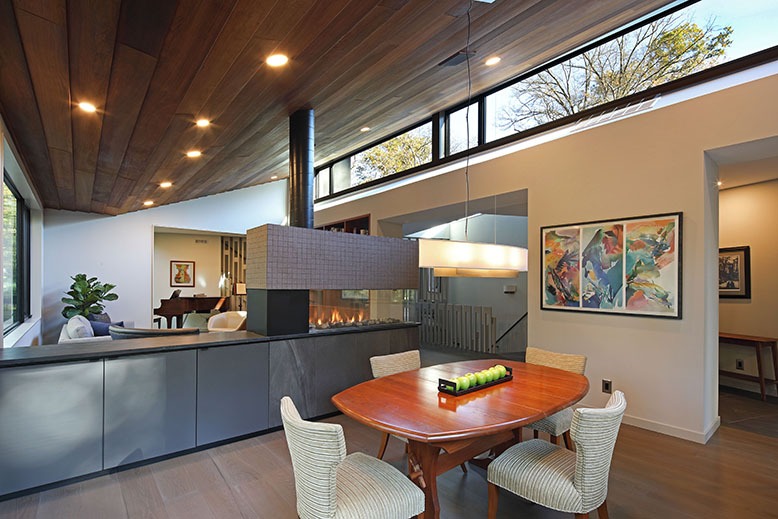
A multi-sided fireplace area is a visual divider in this open space. Photo courtesy of European Home/Matt Wargo
Hadrohouse is also adaptable, offering single-floor living, so the owners can age in place. Upstairs, there are a guest room and bunks for the grandchildren, and one flight down, an office that walks out to the shady yard. “Architecture helps us understand the time period,” says Reinert. “Today’s houses with open spaces that connect to the environment tell us something about our value system, how we connect, and our culture.”
RESOURCES: Jay Reinert Architect, 41 S. Haddon Avenue, Suite 3, Haddonfield, 856-383-9003; European Home.
No one knows New Jersey like we do. Sign up for one of our free newsletters here. Want a print magazine mailed to you? Purchase an issue from our online store.
