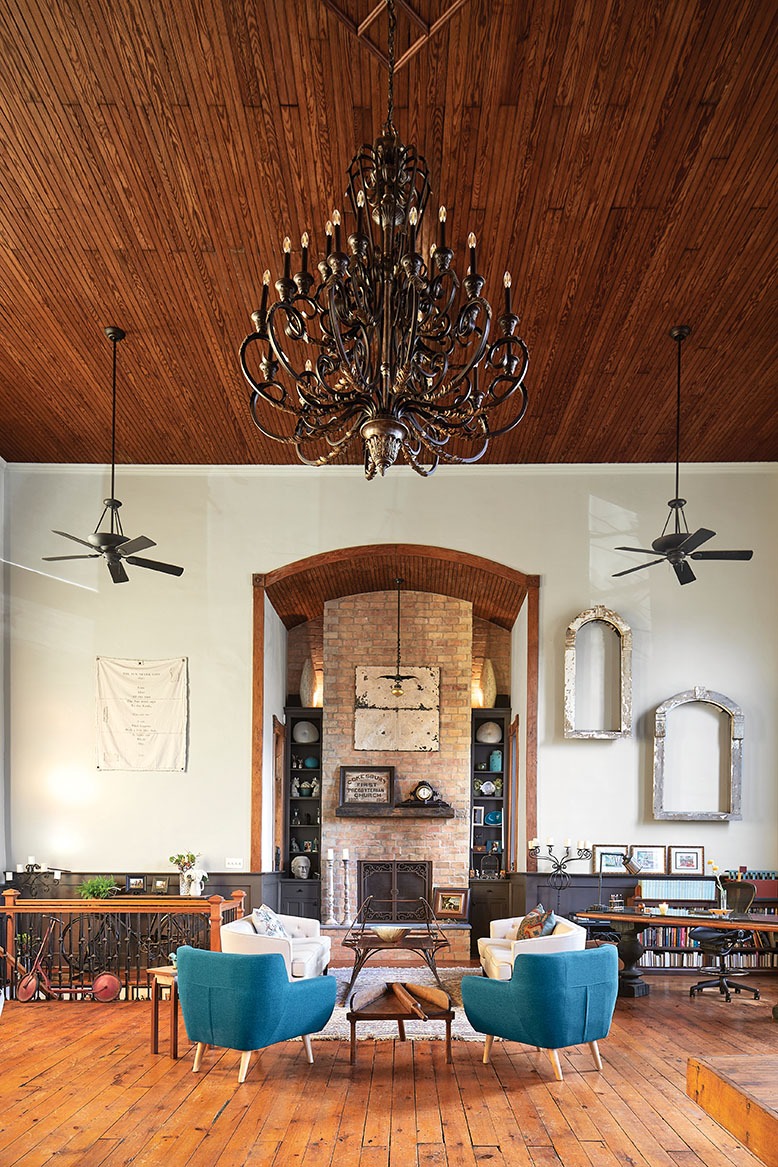
The open-concept living space inside the former Cokesbury Presbyterian Church is embellished with a 10-foot-high chandelier and a dramatic brick fireplace. The coffee table is a repurposed antique sleigh. Photo: Laura Moss
When Laura and Rafe Sharón first laid eyes on the former Cokesbury Presbyterian Church in Tewksbury Township five years ago, they weren’t sure what to make of it. The circa-1880 structure had been on the market for a year and was in dated condition. The idea of turning a former church into their residence was at the same time intimidating and exhilarating for the couple, who are not particularly religious.
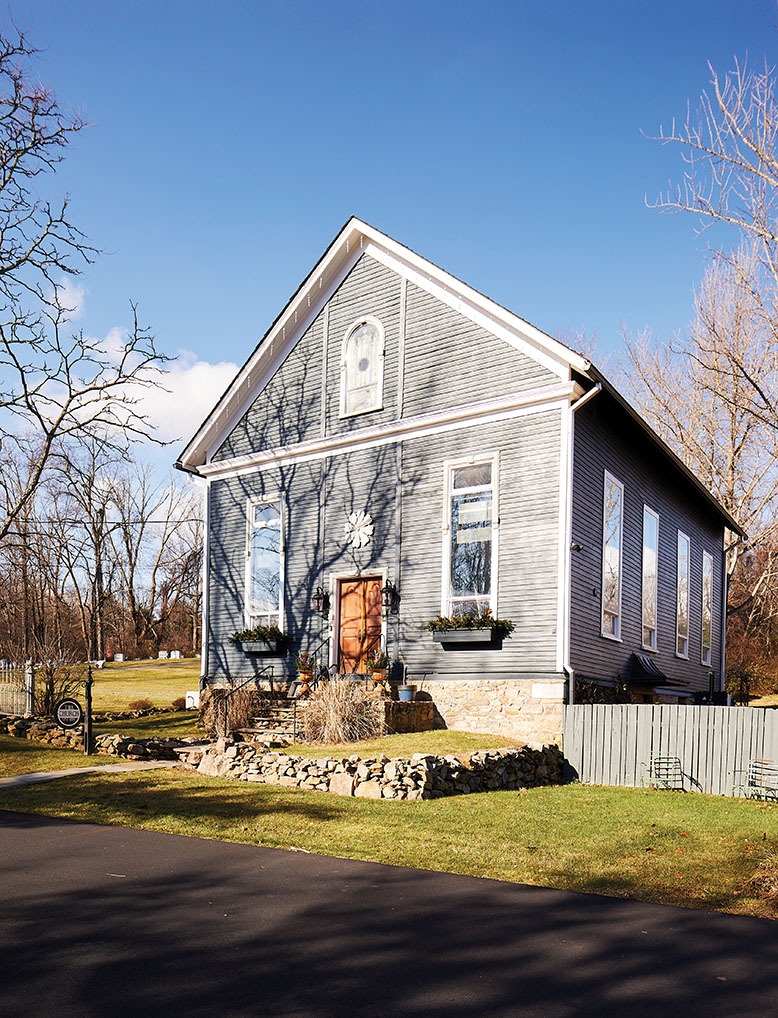
The circa-1880 structure was converted into a school in the 1960s, then became a residential property in the 1980s. Photo: Laura Moss
“When we first walked through the front door into the sanctuary area that had been stripped of church pews, we both felt it had great energy, but at the same time, it was very calming,” Laura says. “When I saw the 20-foot ceilings, I thought the place was so cool. But we were in for a challenge because there were no bedrooms.” However, the building’s ecclesiastical past didn’t stop these divergent thinkers from going for it. The couple, who were engaged when they moved in, soon married in front of the dramatic fireplace that stands where sermons were preached long ago. Their minister was a friend who performed the ceremony as their children looked on.
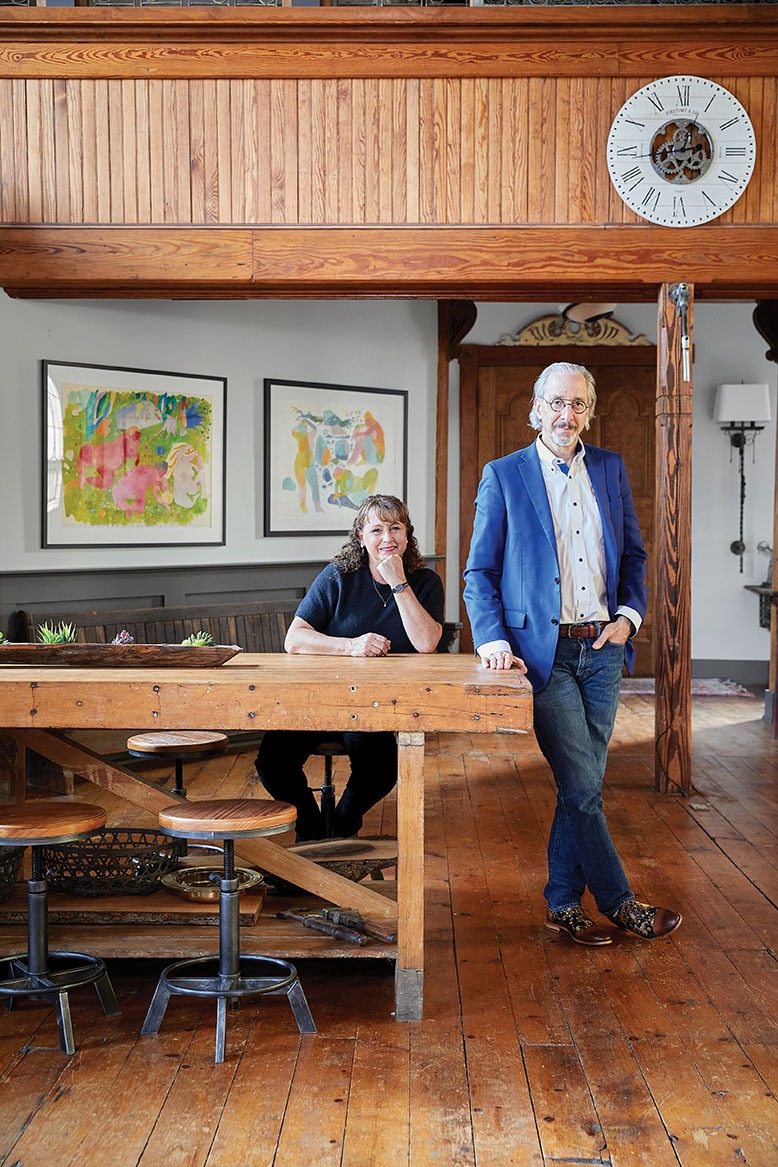
Laura and Rafe Sharón relax in their church-turned-home. Photo: Laura Moss
The antique church was converted into a school in the 1960s, then became a residential property in the 1980s. Among the couple’s renovations were restoring the original stained glass windows and covering them with tempered glass for added protection, and hoisting a 10-foot chandelier to the highest point of the ceiling. One of the trickiest bits of design magic involved the addition of two sleeping areas within the residence. Laura and Rafe now slumber in a large, open space that was once the upstairs choir loft. They also created a diminutive guest room and a bathroom on the main floor.
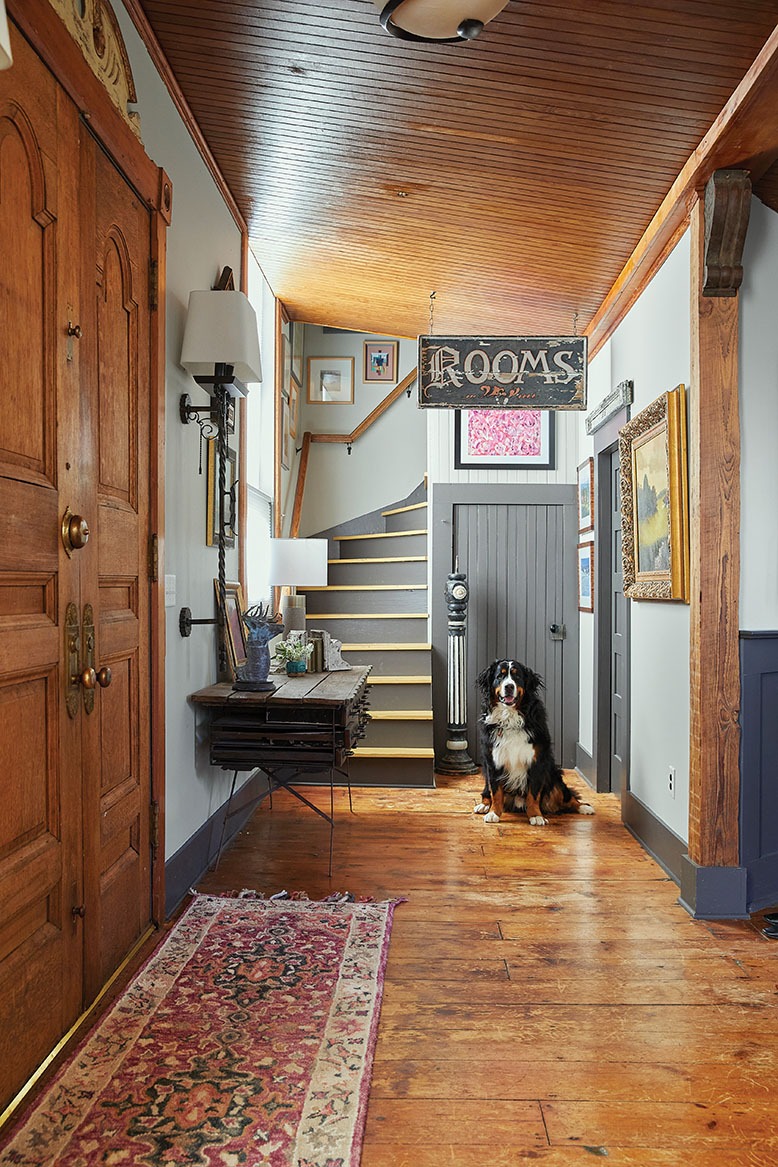
Beloved pooch Truman welcomes guests in the front vestibule. Photo: Laura Moss
Rafe notes, “It’s a pretty quiet neighborhood, since there’s a cemetery in our side yard.” A licensed architect who had previously owned a thriving Princeton business, he reinvented himself as a psychoanalyst in his 50s. Rafe now works from home in the main sanctuary area, at a huge desk reimagined from an original church door. Behind his desk are proudly displayed photos of his grandfather, a respected psychotherapist who used to collaborate with Sigmund Freud.
[RELATED: Couple’s Loft at Hoboken’s Old Wonder Bread Factory the Greatest Thing Since Sliced Bread]
Also in the primary open space is a music area with a piano, a cello and guitars, where family members enjoy jam sessions. Nearby is a gigantic wooden bakery table that bears century-old knife gouges. Snagged at auction, its identical sister table was scooped up by Ralph Lauren. Rafe’s artist grandmother’s original abstract sculpture also decorates the space.
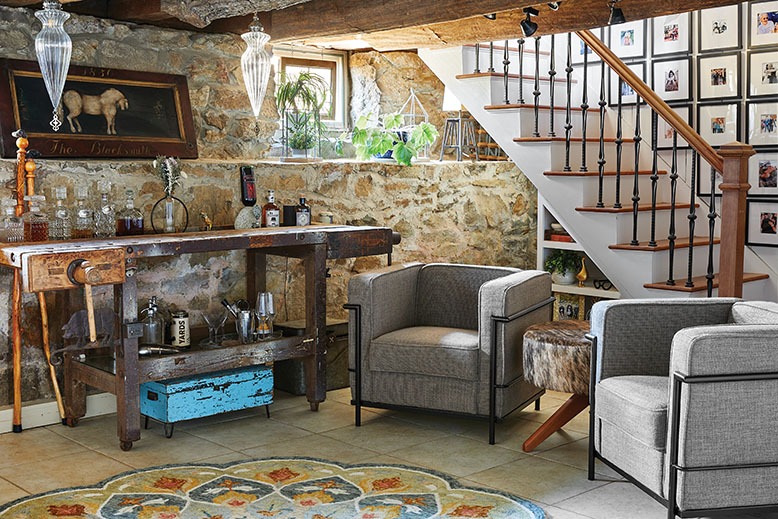
The lower-level family room is surrounded by original stone walls and decorated with vintage found objects, comfy seating and an antique workbench reimagined as a bar. Photo: Laura Moss
Laura, a former Air Force staff sergeant and retired mounted police officer, enjoys decorating the unconventional interior with antiques and unexpected relics. Her most recent project was redesigning the lower-level kitchen with bold blue cabinetry flanked by a large, vintage island that had once resided in a New York deli. The kitchen area was dug out of the church-basement crawl space and expanded into a cozy downstairs family room with original stone walls. The kitchen’s rustic ceiling beams are gnarled and mismatched because the crawl space area was never intended to see the light of day.
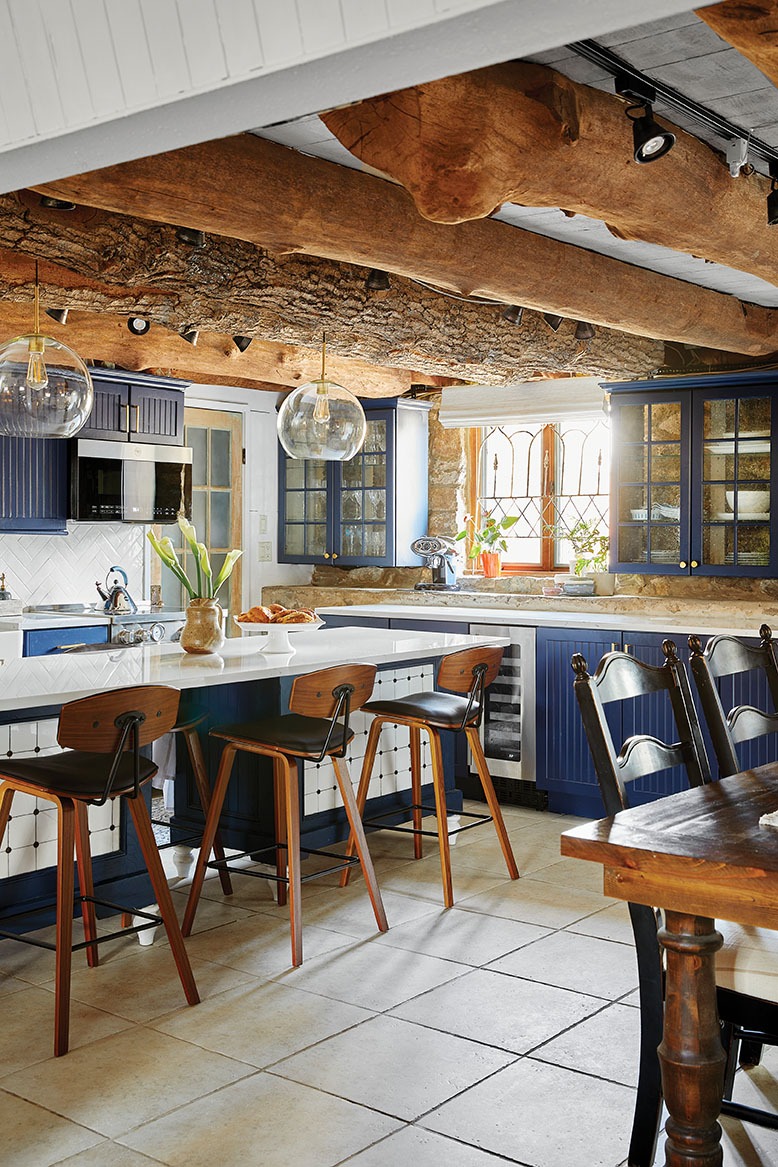
Blue cabinetry and gnarled beams accent the kitchen, which was once a crawl space. Photo: Laura Moss
Behind the heavenly home is a gracious pool area with an outdoor fireplace, a bar, a brick courtyard and a fountain, all surrounded by colorful gardens. The couple’s three exuberant dogs, Truman, Esther and Schooner, have free run of the fenced property.
“Living here, at the site of hundreds of weddings, baptisms and funerals, makes us feel like we’re part of something bigger than ourselves,” says Laura. “We plan to buy plots in the church cemetery next door so we can always remain here in spirit.”
No one knows New Jersey like we do. Sign up for one of our free newsletters here. Want a print magazine mailed to you? Purchase an issue from our online store.
