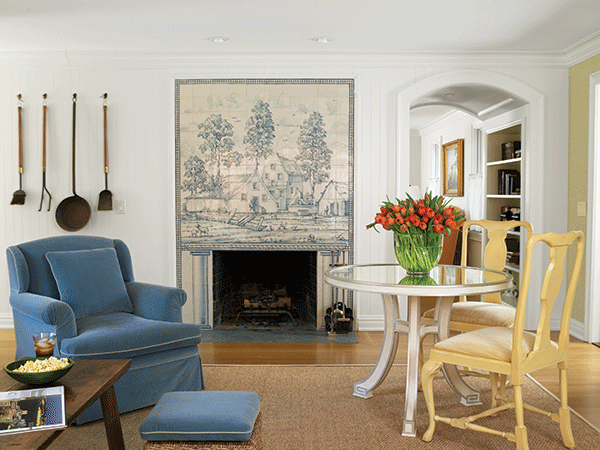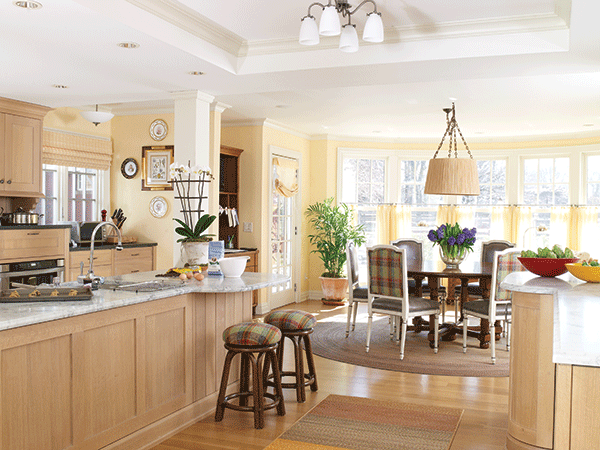On a quiet country road in Morristown, nestled behind a grove of cherry trees, a 40-year-old farmhouse has been given a new lease on life.
But the casually elegant home is more than a showplace of smart style and vibrant color. It’s a family retreat, lovingly renovated to assure easy access for a child with special needs.
Homeowners Hillary and Bill Weldon, formerly of Westfield, found the property four years ago after their daughter, Whitney, now 17, was diagnosed with fibrodysplasia ossificans progressiva (FOP), a rare and debilitating bone disease.
“We knew our four-story Westfield colonial, with its small rooms and staircases, wouldn’t suit our needs in the long run, so it was time to look around,” says Hillary. “As soon as I walked into the foyer of this old farmhouse, I cried—because I knew the sprawling layout would be perfect for our family. It was the one for us.”
The Weldons were passionate in their desire to make their new home abundantly accessible to Whitney—and 100 percent compliant with the 1990 Americans with Disabilities Act. So the structure, which had seen seven additions over the years, would have to be completely overhauled before the family, including son Will, 19, could move in.
To get started, Hillary contacted Summit designer Frank DelleDonne, who had previously outfitted the family’s Bay Head summer home with ADA-compliant features. (DelleDonne is known for many significant projects, including his bold dining room design at last year’s Mansion in May showhouse.)
Over the subsequent two years, the designer masterfully meshed Whitney’s many accessibility requirements with the playful charm and high style envisioned by Hillary.
Because Whitney’s mobility and dexterity are expected to become more limited as her condition progresses, she appreciates the amenities of her barrier-free family residence—swing-out doors, waist-level light switches, inconspicuous ramps and railings, faucets with motion sensors, and an elevator to the second story and basement.
“Our home’s many ADA-compliant features make sense not just for Whitney, but for each of our guests,” notes Hillary. “Everyone values easy access.”
DelleDonne says that today, more than ever, architects and designers are supporting what they call universal access. The good news is that hardworking ADA-compliant products do not have to look sterile and do not cost much more than traditional designs. Savvy manufacturers are discovering that, if they make it easier for people with disabilities to use a switch, faucet, or doorknob, it will be easier for the general population as well.
The successful collaboration be-tween designer and homeowner is particularly evident in the spacious and airy main floor of the Weldons’ 6,500-square-foot home. “As more and more baby boomers are reaching retirement, it just makes sense to keep doorways wide and saddle-free,” says DelleDonne. “And opening up the space provides great circulation for a party.”
The European-inspired kitchen, a favorite family gathering place, was designed for optimum ergonomic comfort, including easy-access armless breakfast chairs.
“Since Whitney bakes regularly, we wanted her to be secure sitting at the kitchen island on her swivel chair, so we lowered the counter from the usual 36 inches to 30 inches,” says DelleDonne. Whitney enjoys an extra-wide spice drawer that’s chock-full of every color and variety of cookie sprinkles imaginable. The kitchen also features a microwave oven and a small refrigerator with pull-out drawers installed at waist level.

Although Whitney spends a lot of time in the kitchen, her bedroom is her favorite space. The room has punchy raspberry-and-green floral wall coverings and is furnished with a custom-height daybed and a versatile desk and standing workstation. These features are complemented by a barrier-free bathing area. Whether the bubbly high-school sophomore is more comfortable sitting or standing, this personal haven will continue to meet her needs for studying and hosting sleepovers.
“I’m really grateful to my parents for doing everything they can to give me all the opportunities other kids have,” says Whitney. “I like being treated as a regular teenager, and the design of my home lets me be me.”
The home has five bedrooms, five full baths, and two powder rooms. There is also an apartment with full bath that’s occupied by a young woman employed as Whitney’s companion.
Bill Weldon—who is active in Weldon Materials Inc., his family’s Westfield-based, fifth-generation construction supply business—praises DelleDonne’s ability to meet the family’s design goals. “This house looks like Hillary—and gives Whitney everything she needs,” says Bill.
“Bill remains one of my favorite clients,” says DelleDonne. “He ultimately gave Hillary and me free reign and trusted us to get it right. The result is a happy palette and an effective melding of form and function.”
Hillary concludes, “This old farmhouse has been given a breath of fresh air. We’ve transformed it into a welcoming retreat that’s always open and accessible to our children and all their friends. We love being home.”
Susan Brierly writes about home interiors and other stylish subjects. She lives in Mendham.
Unlocking the Mystery:
Fibrodysplasia ossificans progressiva (FOP), one of the world’s rarest disabling genetic conditions, affects one in 2 million people and strikes without ethnic or racial patterns. There are only 700 confirmed occurrences worldwide; in the United States, 17-year-old Whitney Weldon of Morristown is one of 230 individuals known to be stricken with FOP.
Though her mobility is severely limited between the neck and hips, Whitney pushes herself daily to adapt to her ever-changing physical challenges. She enthusiastically performs duties as manager for her high school lacrosse and field hockey teams, loves driving her hand-controled Jeep Cherokee, and is a die-hard fan of hockey goalie Martin Brodeur and the New Jersey Devils.
Since learning of Whitney’s condition eight years ago, her mother Hillary has been a tireless advocate for global research on FOP and other rare muscular skeletal conditions. To help find a treatment and a cure for Whitney and others, the family established the Weldon FOP Research Fund in 2001. The fund sponsors a laboratory at the University of Pennsylvania School of Medicine, the only FOP-dedicated research facility in the United States. FOP causes bone to form in muscles, tendons, ligaments, and other connective tissues. Bridges of extra bone develop across joints, progressively restricting movement and forming a “second skeleton” that imprisons the body in bone.
Exciting news came in April 2006 when the lab’s researchers announced the discovery of the FOP gene. The breakthrough, “offers us tremendous hope,” says Hillary.
The groundbreaking discovery is relevant to many common conditions, including unwanted bone growth that forms after hip-replacement surgery, brain injury, spinal cord injury, soft tissue injury, burns, war wounds, valvular heart disease, and bone spurs from osteoarthritis. Eventually, it might be possible to harness the FOP gene and create bone in a more controlled way for slow-to-heal fractures, surgical spine fusions, severe bone loss from trauma, osteoporosis, tumors, and congenital malformations.
Several fundraisers are in the works for 2009 including an invitation-only morning event May 3 at Neiman Marcus in Short Hills, which will open to the public at noon. The program will be sponsored in part by cosmetics entrepreneur Bobbi Brown, a Bay Head neighbor and dear friend of the Weldons. Brown will sign copies of her latest book at the event.
For more information, visit weldonfop.org or contact Neiman Marcus at 973-218-2946.
Click On The Links Below To Read More Home and Garden Stories:
Beautiful Bounty: An avid—read obsessed—Somerset County gardener defies New Jersey climate with her extravagant tropical garden.
Chic Convert: The top floor of a former Catholic school becomes home for a Hoboken family of four.
Rainbow On The Hill: History blooms each spring at Montclair’s Presby Memorial Iris Gardens.
Home of the Brave: A Jersey town honors its wounded Iraq veteran with a place that’s truly his own.





