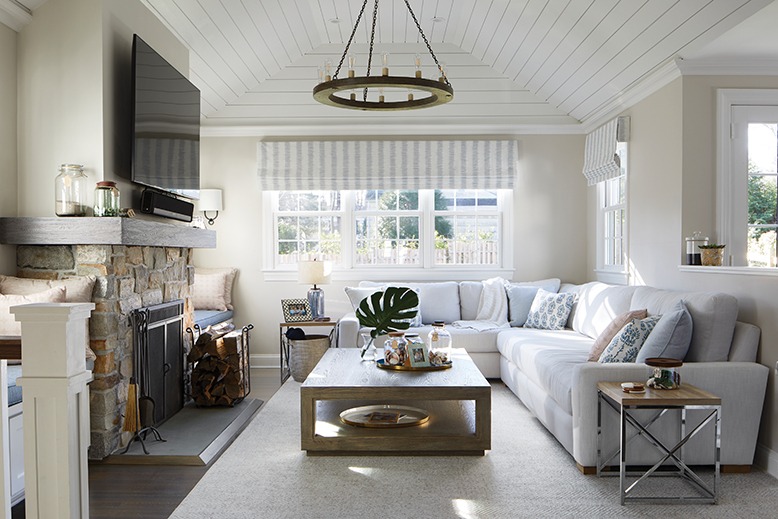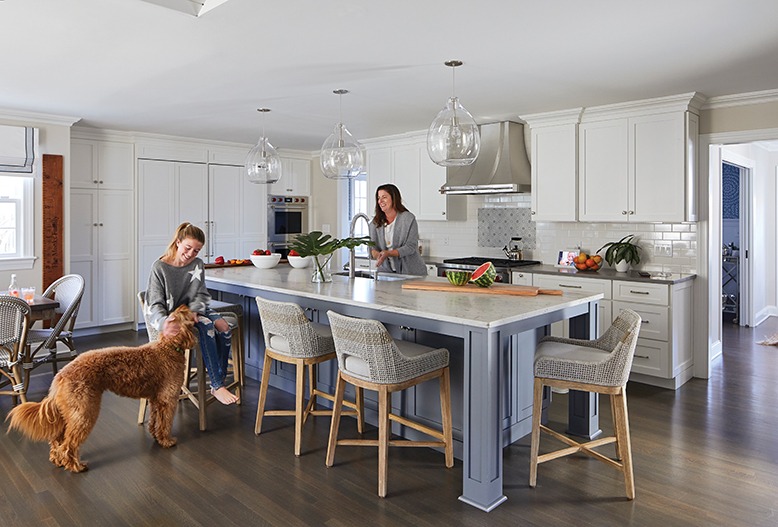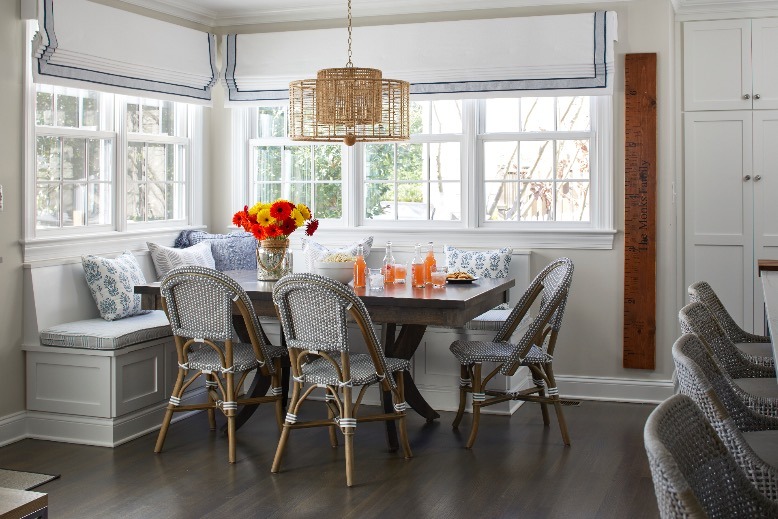
Designer Cory Connor incorporated a neutral color palette to set the tone for the Monks family room. All surfaces are stain-resistant and easy to care for. The chimney is two-sided, opening to a second fireplace on the outdoor patio. Photo by Laura Moss
Kelly Monks readily admits her family life can be hectic. She and husband Jon have four kids—Sophie, 14; Caroline, 13; J.J., 11; and Matthew, 10—and a busy schedule of work, school, sports and socializing. When designing their Chatham home, the top priority was to create, as Kelly puts it, “a space for togetherness without the chaos.” With the help of interior designer Cory Connor, they achieved just that.
Kelly and Jon spotted their cozy Cape in 2010, but lost it in a bidding war. When the home came back on the market in 2013, they pounced. “We loved the neighborhood and loved what was a quirky house,” Kelly says.
What they didn’t love, she admits, was the choppy layout. The kitchen was a small space directly off the entry hall. “You walked in the front door and faced the dishwasher,” Kelly recalls. The formal living room was wasted space the family wouldn’t use.
[RELATED: The Dramatic Transformation of a Traditional South Orange Home]
Instead, what the couple wanted was one large, open space incorporating a family room, breakfast room and kitchen. The walls would have to come tumbling down.
To achieve their goal, the couple assembled a creative team: architect, interior designer and builder. Amazingly, not an inch of space was added to the home’s original footprint. Interior designer Connor spearheaded the project. “She’s a master at making the most of any space,” Kelly says. Working with architect Brian Siegel, Connor was able to reconfigure the four small, chopped-up rooms into one open, rectangular space. What had been the screened-in porch is now a breakfast room, complete with a banquette. The new family room fits the whole family and then some—“even with teenage bodies sprawled everywhere,” Kelly jokes—and the spacious kitchen accommodates two or three cooks at once, plus counter seating for everyone.

The kitchen island accommodates a crowd, including 14-year-old Sophie, left, greeting the dog, Penny. The layout allows for easy conversation while doing meal prep, says Sophie’s mom, Kelly. Light fixtures throughout the space are “like jewelry,” says designer Cory Connor. Photo by Laura Moss
“The space is inviting, approachable and usable,” Kelly says. Importantly, there are no walls to discourage conversations, whether doing homework at the banquette, baking cookies in the kitchen or watching a movie in the family room.
THE MATERIALS
With the layout established, extra care was taken to determine a calming color scheme that would assure maximum durability. “We are busy, and we are messy,” Kelly says. Mindful of the priority of creating a peaceful space, Connor incorporated neutrals. “I like to start with a neutral palette and add pops of color,” she says. “As tastes change or seasons change, you can easily edit.” The open space is primarily beige, creme and taupe, with a bit of navy and coral. “We were a bit overwhelmed,” Kelly admits, “but Cory knew how to pull it all together and make it work.”
The large-scale sectional seats the whole family, plus friends, for movie nights. The fabric—stain-resistant Crypton—is “like Teflon,” Kelly says. “You can throw a cup of coffee at it and it will slide right off.” Everything is easy care, from the stain-resistant rug to the veneer of the tables. Window seats, flanking the two-sided fireplace, are great for overflow seating; the fabric is also pretreated for stain resistance. (The other side of the chimney opens to an outdoor space.)

Photo by Laura Moss
The breakfast room banquette and table—a favorite home-school and homework spot during the pandemic—stands up to daily use. “Everything is low-maintenance and easy care,” Connor says.
The kitchen—designed by Connor in collaboration with kitchen designer Dave Presuto—is the hub of the home. Notable details include a built-in cutting board on one end of the island countertop, “close to the refrigerator and perfect for making the kids’ lunches,” says Kelly. The remainder of the island surface is durable Quartzite. The perimeter counters, which don’t take quite as much of a beating, are quartz. A large-scale refrigerator/freezer was essential. “With four kids and lots of food and snacks and leftovers, it was a given,” Connor says. The bar area and wine refrigerator opposite it were built into found space under the stairs. “It was a plus to get that in,” Connor says.
In the new space, clutter is minimal. Simple, motorized window treatments, with dressmaker details, allow maximum natural light. Light fixtures are sophisticated but casual, says Connor. “They’re the jewelry of the room.”
The project wrapped up as Covid-19 confined Jerseyans to their homes, leaving the Monks to enjoy their new open space more than they ever imagined. “We’re just so happy,” Kelly says. “This is a calm oasis in our busy lives.”
RESOURCES: Interior Designer: Cory Connor, Cory Connor Designs, Chatham; 973-507-9941. Architect: Brian Siegel, Brian Siegel Architects, Chatham; 973-635-3621. Builder: Sal Carnevale, Carnevale Construction Co., Warren; 908-542-1446. Kitchen Designer: Dave Presuto, Beauty Craft Kitchens & Baths, Green Brook; 732-968-6757. Window Treatments: Rosemarie Garner, R. Garner Custom Designs, Little Falls; 973-495-6738.
