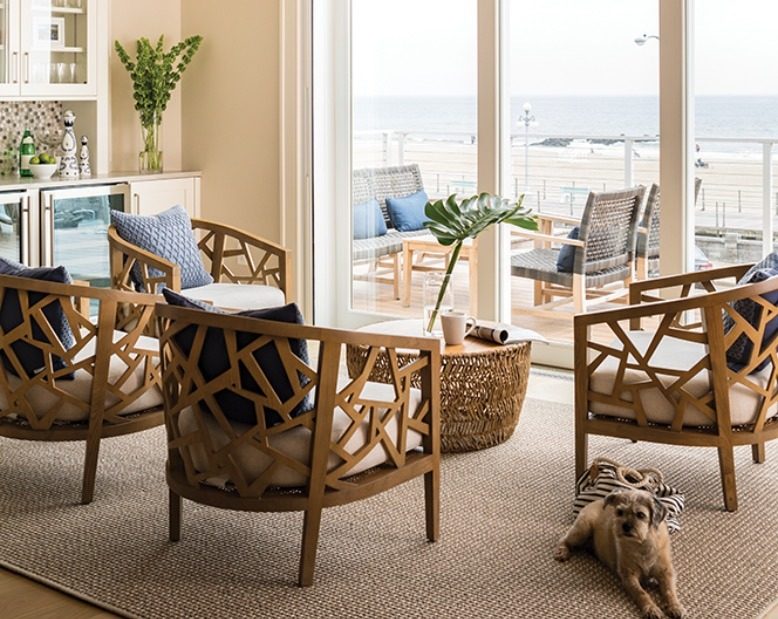
Lots of future empty nesters dream of a life down the Jersey Shore. This couple did something about it.
In November 2012, Julie and Doran purchased an oceanfront property in Avon-by-the-Sea. Last year, with their four grown kids out of their longtime home in Freehold, the couple (who requested we use their first names only) made their move—but not before taking the Avon house down to the studs and having it rebuilt to their specifications.
Julie and Doran wanted a contemporary home with clean lines and no clutter—a simple, pared-down home, where everything was carefully edited.
“We knew exactly what we wanted,” says Julie. “No maintenance and easy living.”
The couple bought the Avon property just after Superstorm Sandy. The house—across Ocean Avenue from the beach—wasn’t storm-damaged (a good thing) but other than the location, it did not fit their vision (a bad thing). “It was a very traditional home,” says Julie, “not at all an open floor plan like we wanted.”
To help achieve what they wanted, the couple brought in architect Dan Governale of Barlo Governale & Associates in Mantoloking and Dave Pape of Old Forge Builders in Millstone. Both were up for the challenge. “The existing home wasn’t that old,” says Governale, “but it just didn’t have the layout and organization to meet their needs. So yes, it had to be taken down.”
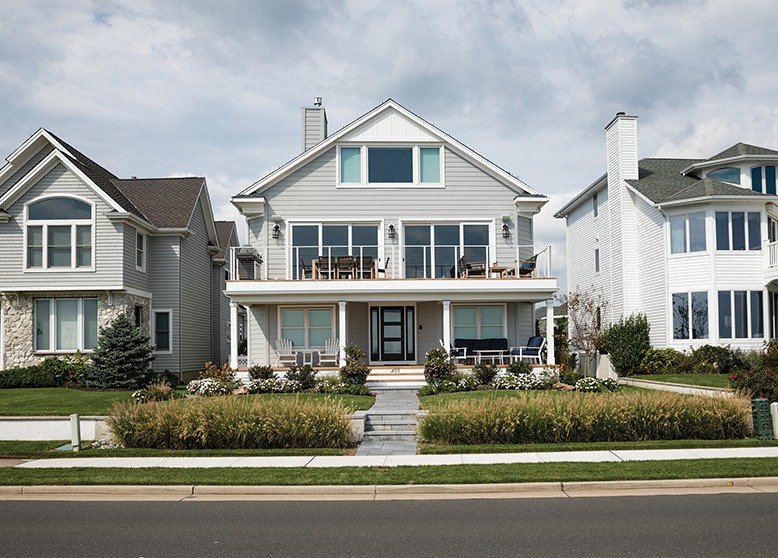
The three-story house is reverse living, typical of many Shore homes. Photo by John Bessler
The new home is a simple structure, three stories tall, with unobstructed ocean views from most rooms and plenty of outdoor living space. A front porch opens into the foyer, which connects front to back. In the rear, there’s a detached garage (accessible through an alley) and a small yard. Like many Shore homes, the house is designed for reverse living, with four bedrooms and a laundry room on the ground floor. Even though the kids are out of the house, each bedroom is assigned to one of them. “We envisioned everyone coming back as adults,” says Julie, “so each room has its own bathroom.” One floor up are the living room, dining room and kitchen—an open space that focuses on the view. The top floor is the master suite, which also has sweeping views.
[RELATED: The House Her Instagram Followers Built]
Before moving, the couple sold everything from their Freehold house. “I don’t get attached to stuff,” says Julie. Starting from scratch in Avon, they turned to interior designer Jackie Holt of Jacqueline Holt Interiors in Spring Lake. Holt works alongside her daughter Katie; the pair sourced everything in the house.
“They kept a few paintings, that’s it,” says Holt. For everything else, the emphasis is on function. The living room sectional can fit almost the entire family; for overflow, the console table provides extra seating. All surfaces and fabrics, as well as the white-oak flooring, are what Holt refers to as “performance” materials—easy clean, no maintenance.
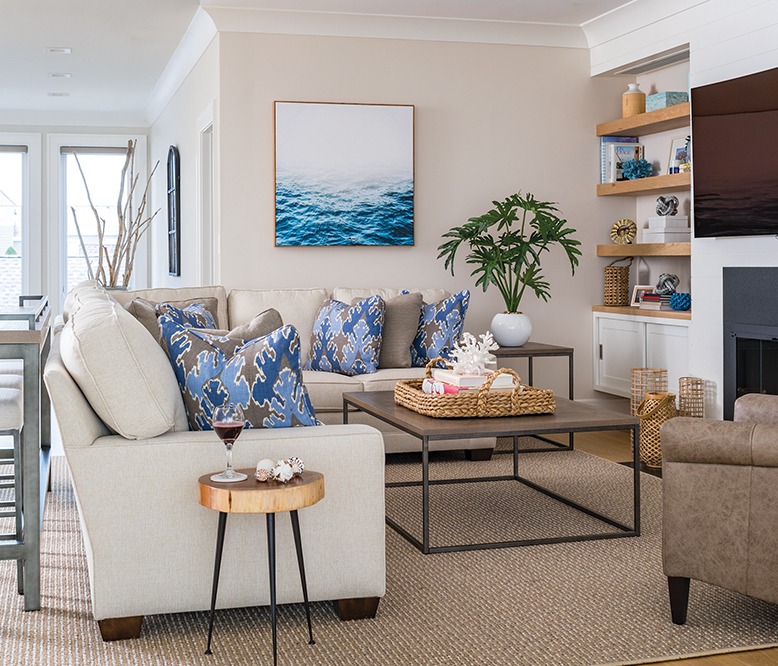
The living room sectional accommodates the entire family. All fabrics are “performance” for easy care, says designer Jackie Holt. The color scheme throughout is mostly neutral, so the ocean view remains the focal point. Photo by John Bessler
“The family can come in off the beach, sit down and relax,” says Holt. “There’s nothing fussy about it.” Equally important: Everything plays second fiddle to the view. “The view is the focal point,” she says. “Even on a cloudy day, it’s a spectacular view.”
Governale echoes the sentiment: “The experience of the second floor is what makes this home so special. Your eye is driven to the east.”
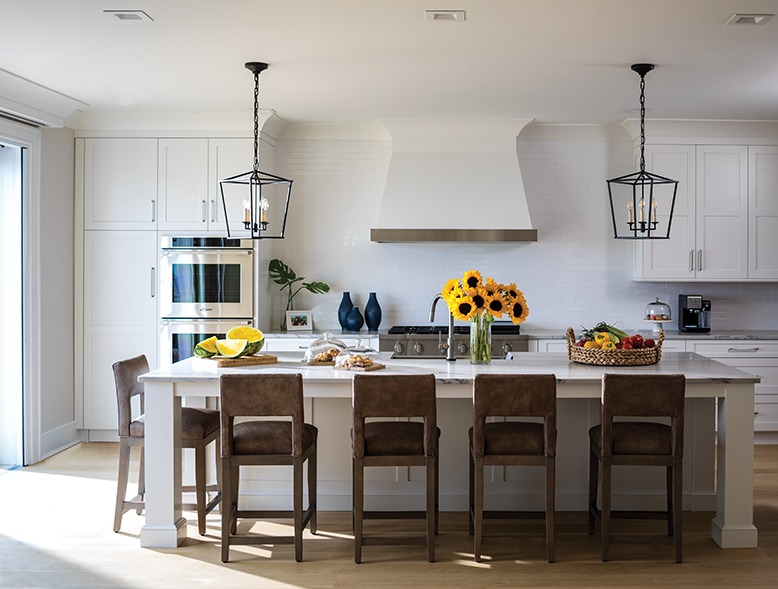
The kitchen is designed to accommodate a crowd. The expansive island is the perfect hang-out spot, but also works well as prep and serving space. Appliances are all professional grade. Photo by John Bessler
To create a kitchen to accommodate a crowd, Holt worked with designer Virginia Birdsall of Penterman Kitchens & Baths in Manasquan. Again, it was all about function: “We needed to have an island that was large enough for everyone to gather around,” says Holt. “The same with the appliances; they all had to be large enough.” The result is a clean, contemporary space with an expansive Quartzite countertop and professional-grade appliances.
The top-floor master suite includes a simple bedroom, an enormous his-and-hers walk-in closet and dressing room, a compact laundry room, and a show-stopping master bath. The clever wet room places the tub in the shower, a trendy design concept. “It worked particularly well here, since we didn’t have the luxury of space,” says Holt. “We wanted the bathroom to look high-end, so it just made sense. It’s very spa-like.”
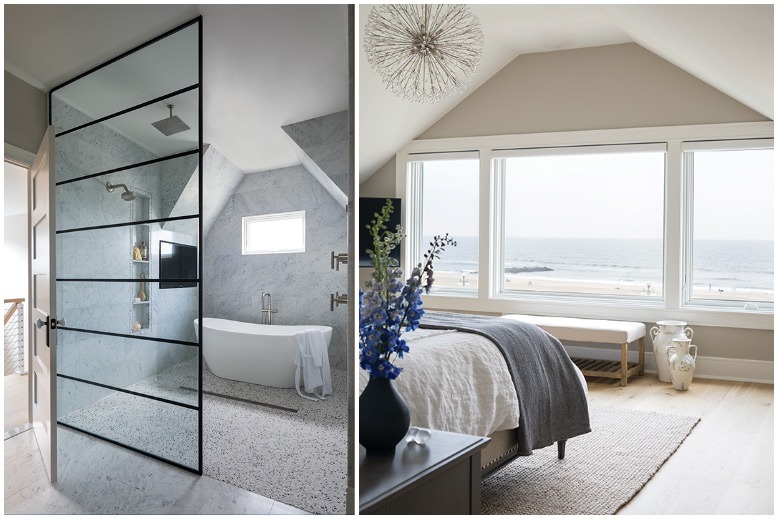
The master bath, left, features a luxurious wet room—a tub within a walk-in shower, complete with a recessed television. The third-floor master bedroom offers a breathtaking view; motorized shades ensure that privacy is not an issue. Photos by John Bessler
Tile is used creatively throughout the home. Katie Holt, who specializes in hardscapes, sourced it all, from the kitchen and bar backsplashes to the six bathrooms, each with a distinctive look.
The couple is thrilled with the end result and look forward to their second season living full-time at the Shore, likely with a full house. “Our kids love being here,” says Julie. “Nothing is off limits. You never have to take your shoes off.”
Resources: Architect: Dan Governale, Barlo Governale & Associates, Brick; 732-477-7751. Builder: Dave Pape, Old Forge Builders, Millstone; 732-446-9877. Designer: Jackie Holt, Jacqueline Holt Interiors, Spring Lake; 732-233-0805. Kitchen designer: Virginia Birdsall, Penterman Kitchens & Baths, Manasquan; 732-449-4545. Tile: Tiles to Sea, Manasquan; 732-359-8418.
