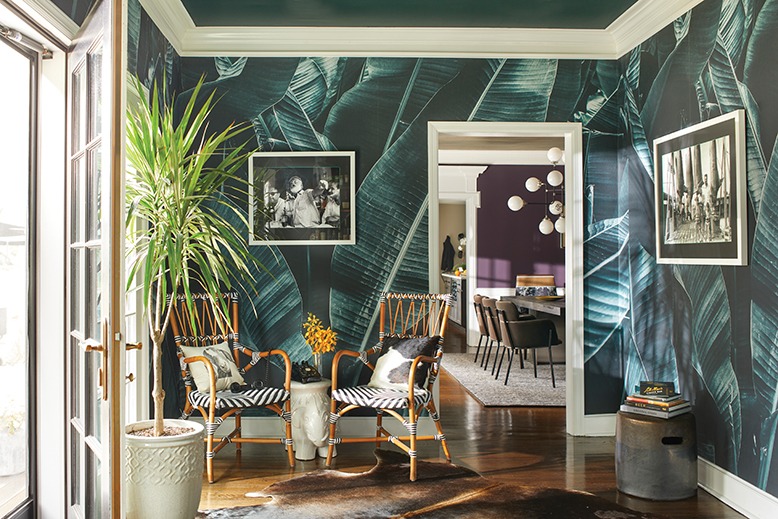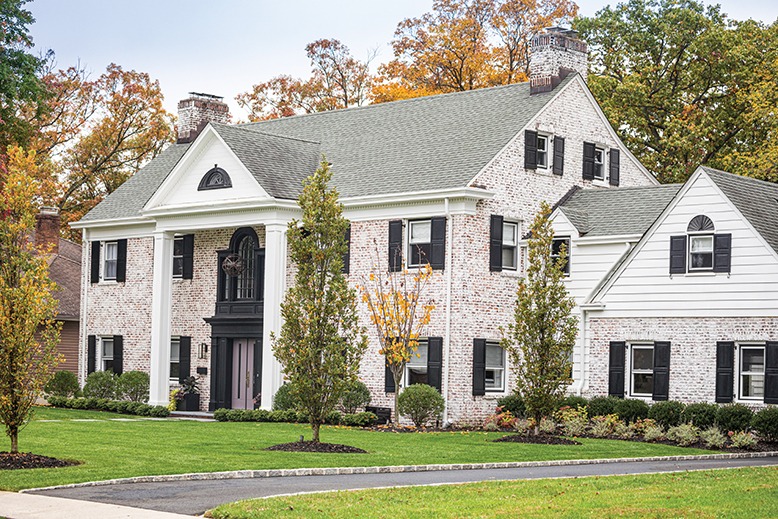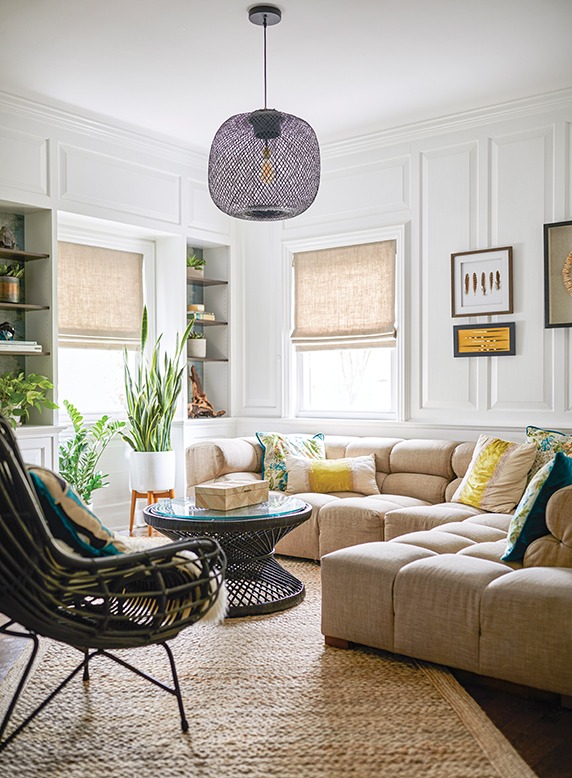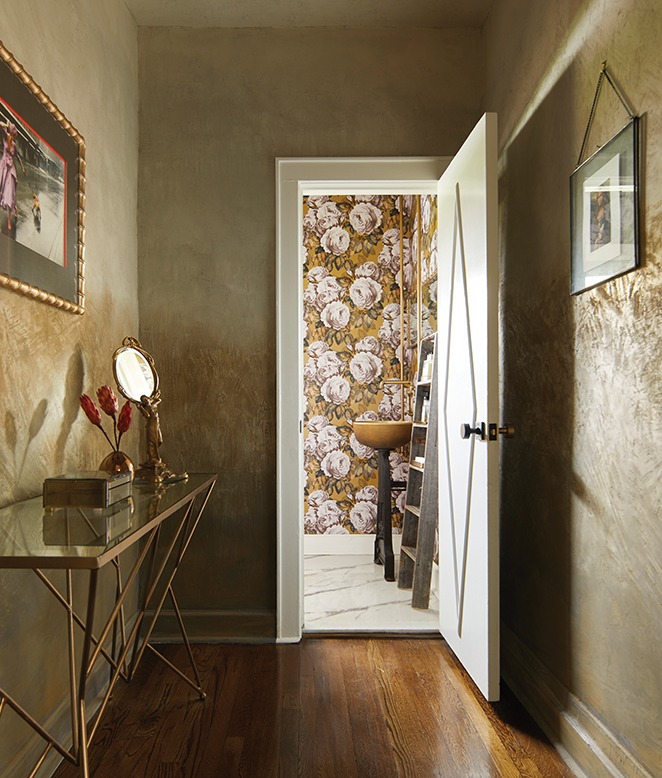
Creating the dramatic transformation of the Schwartz/Paganelli home required hundreds of small decisions, including bold choices in the Hemingway Room. Photo by John Bessler
Jon Schwartz and his wife, Jennifer Paganelli, were ready to leave their beloved Hoboken, eager to raise their two young boys in the suburbs. When they found this South Orange home, it had everything they wanted—plenty of room and a spacious yard for the boys—but it lacked their modern sense of style.
“I don’t like old, and I don’t like charm,” says Schwartz. “But I can appreciate good bones.” The couple purchased the home, but not without first consulting Martina Servos, an interior architect in nearby Montclair. Without any major structural changes, Servos would transform the house into a stunning showcase for Schwartz and Paganelli’s contemporary tastes.
“We didn’t move a door or a wall, and we didn’t refinish a single floor,” says Schwartz. “But there were hundreds of small decisions.”

Servos convinced the homeowners to have the brick whitewashed, creating a contemporary flair. The front door went through many colors before they settled on a purplish-aubergine hue. Photo by John Bessler
Schwartz, an advertising executive, and Paganelli, a public relations professional, are creative types, but with busy work schedules, they relied on Servos to spearhead the project. Right from the start, Servos realized she could push the envelope. “They said, ‘We’re not playing it safe,’ so I went with it,” she says. “They told me they’d like it to feel like a boutique hotel.”
[RELATED: A Hoboken Family’s Streamlined Loft]
Servos went to town. “They wanted the full picture, from books to vases to art to everything,” says Servos. Every room—except for the kitchen, which had been recently renovated—got a floor-to-ceiling makeover. On the subject of ceilings, Servos is a big believer in the fifth wall, meaning she always pays attention to the space overhead.
“A plain white ceiling in most of these rooms would feel like we just hadn’t gotten around to it,” Servos says. “Everything else got so much attention, we couldn’t leave them untouched.”

The comfortable family room has a sink-into sectional, big enough for the entire family. Photo by John Bessler
In the living room, Servos created several seating areas, including a conversation grouping in front of the fireplace, a game table (Jon’s home office during Covid-19), and a cozy reading area. “We placed additional furniture so the room isn’t just about sitting around the fireplace,” Servos says.
The adjacent den, which provides acccess to the outdoor patio, is an awkward space to furnish. “It’s a traffic zone,” Servos explains. “You go through this room to get to the backyard.” Instead of furniture, Servos transformed it into an extension of the patio, installing an open bar on one wall and simple seating on the other. In a nod to Schwartz’s favorite author, they dubbed it the Hemingway room and adorned it with black-and-white, poster-size photos. They covered the walls in a bold leaf pattern, evoking Hemingway’s beloved Cuba, while also “bringing the outdoors in,” Servos says. It’s Schwartz’s favorite room.
The dining room is stunning in its simplicity. The dramatic light fixture takes center stage, casting a glow on a long wooden table and upholstered chairs.

Dining room furnishings were kept simple to let accents such as the bold ceiling treatment and contemporary light fixture take center stage. Photo by John Bessler
The kitchen/breakfast room and adjoining family room are the family’s hub. The kitchen was largely untouched—with the exception of one wall where Servos installed open shelving. “The kitchen was a little too perfect, so we gave it a bit more bite,” she says. The breakfast nook’s built-in banquette is where Cooper, 9, and Jackson, 7, do homework and have been attending school remotely during the pandemic. The family room’s main attraction is the super-comfy sofa. “It’s where they all hang out, and if someone is in the kitchen, they can communicate,” Servos says.

The entry hall to the powder room has a fresco-like paint treatment—with pigment mixed directly into the cement—that develops a deeper hue from the top down. Photo by John Bessler
The powder room has its own entry hall—and it’s a showstopper. The wall treatment is paint mixed with cement, reminiscent of the frescos of Renaissance Italy. This creates a stunning “waiting room,” says Servos, leading into the dramatic bathroom.
Upstairs, the master bedroom suite is the ideal retreat. “We designed this imagining they were in a luxurious hotel suite,” says Servos. Here, too, Servos paid special attention to the ceiling treatment. “The ceiling has sheen, with a bit of sparkle,” she says. “When they close the door at night, I want them to have that reflection.”

The master bedroom is designed to be a total escape. “It’s the most important room in the house,” says designer Martina Servos. “It should always be an oasis.” Photo by John Bessler
Servos also designed the exterior of the home, creating a striking front walk with modern rectangular planters. “We get a lot of compliments from our neighbors,” says Paganelli.
At Servos’s urging, the couple agreed to white-wash the traditional red-brick exterior. When it came to the front door, Servos wanted black, but Schwartz wanted a bit of color. Paganelli mediated. “Jennifer said, ‘It’s just paint. If you don’t like it, just paint over it,’” says Schwartz. “So I did. It was blue, then black. Now it’s a purplish color—and it’s perfect.”
In fact, the couple sees perfection throughout their home. “Nothing here is stuffy,” says Schwartz. “Everything has an edge to it. It’s comfortable but classy, weird and random.”
Resource: Martina Servos, Lemon Grass Interior Architecture and Design, Montclair; 973-747-2963.
