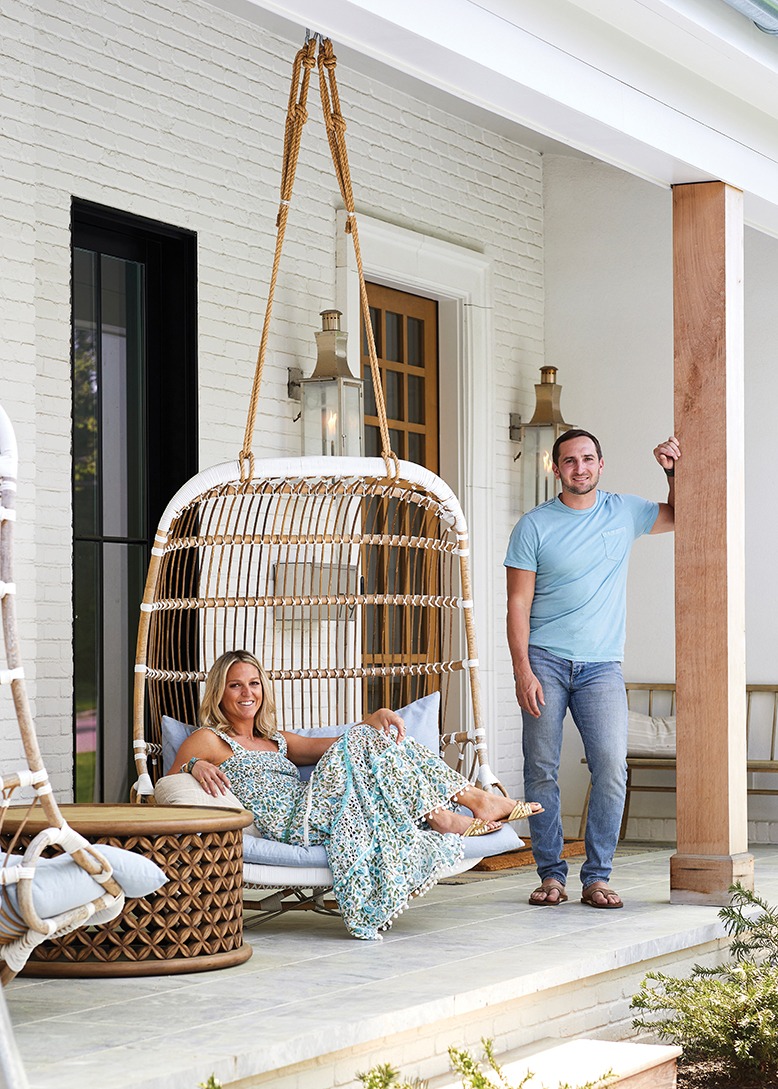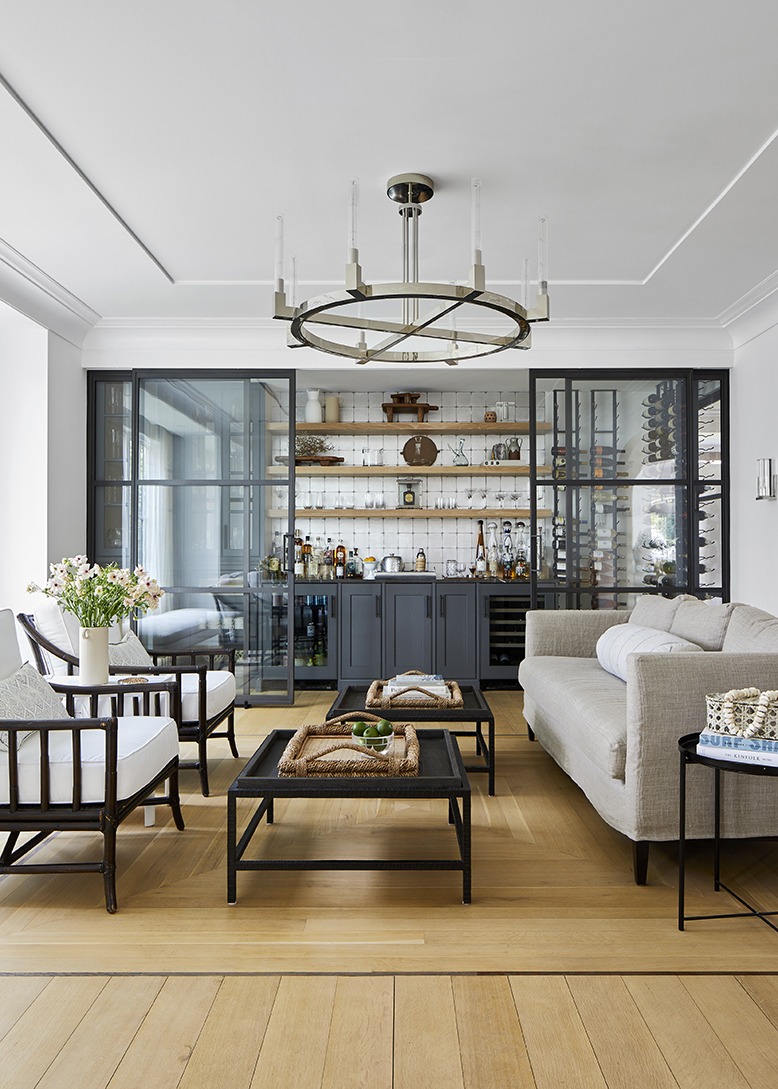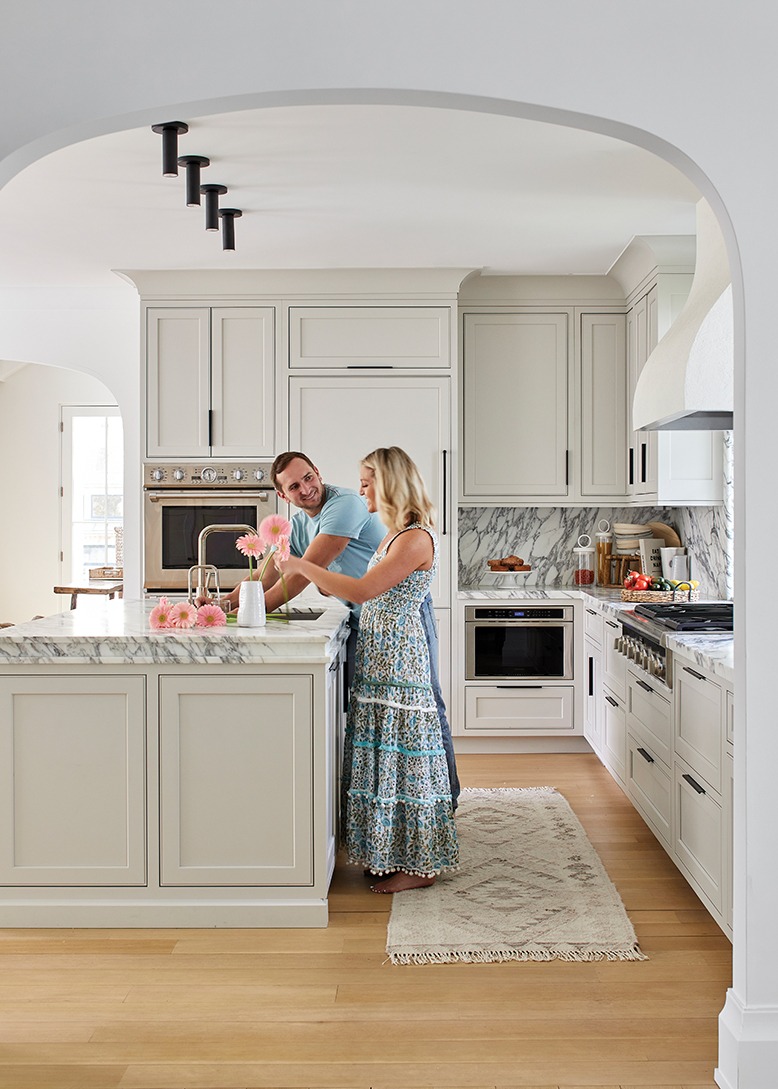
The talented design team of Ellie and Mike Mroz designed their own home as a showcase to their unique talents. Photo by Laura Moss
Mike and Ellie Mroz are lifelong Westfield residents. They grew up here, met in high school here, married and started a family here, and, on a bit of a whim, started a design/build business here. Both are high on aesthetics: he, a ground-up logistical person with extraordinary attention to detail; she, a pull-it-all-together creative with a keen eye for the unique. Armed with this mix of talent, they pulled out all the stops when it came time to design and build their own home. The result is a thoroughly lived-in home that shows off their skills.
Mike and Ellie are partners in Michael Robert Construction/Ellie Mroz Design, a design/build firm which, at any given time, is working on about 10 projects in and around Westfield. It’s no exaggeration to say they collaborate 24/7. “We wanted to build a new house that wasn’t cookie-cutter,” says Ellie. “We did all the things that clients are nervous to do on their own.” Mike completes the thought: “When clients want to see how distinct our work is, we bring them here and show them what we can do.”
The couple was living next door in a perfectly nice home when this property came on the market. “It was a 1950s center-hall colonial,” says Mike. “We knew it was a full knockdown.” Given that blank slate, the pair went to town.
Mike drew the home’s design—what he calls, “Clean, California, timeless. No one adjective describes it.” Ellie adds, “It’s hard to label it, but we think it’s very approachable.”
The 4,500-square-foot home is full of creative design ideas, from its welcoming front porch with hanging chairs to its wide entry foyer with a floating center staircase. The two-sided fireplace is unique; one side warms the front porch while the other side makes the living room cozy. “This is where we sit and unwind every night,” says Ellie. “There are only two chairs, so it’s our adult hangout.”

The entertainment and bar room was briefly a dining room, but didn’t see much use. Now it’s another show-stopping adult hangout. Photo by Laura Moss
At the opposite side of the center staircase is what was briefly a dining room. “We weren’t using it,” says Ellie, so the couple turned it into a bar and entertaining room.
The kitchen is a showstopper. Custom cabinets are slightly off-white. The expansive dining and prep island is actually smaller than the original plan. “We shrunk it down for a bit more open space, since this is where everyone hangs out,” says Ellie. The custom hood—wood with a plaster finish—was built on-site.
[RELATED: A Showstopping Waterfront Home in Brielle]
The adjacent family room features an oversized, sink-into sectional. It has become a favorite hangout for sons Jack, 10, and Liam, 9. (A full basement features a gaming room as well as a theater room, also favored for hanging out.) While the main-floor living areas may feel open, the couple is quick to correct: “Our old house was all open floor plan,” Ellie says. “We wanted walls and separation here,” a design element that proved fortuitous while quarantining. The back deck offers additional hang-out space, with a comfy seating area and an expansive dining space.

The off-white kitchen features a marble-topped island with a custom-designed deep edge. Ellie chose tube-shaped spot lighting rather than a hanging light fixture. “It’s a surprising choice,” she says, “but it’s how you inject the real style.” Photo by Laura Moss
Materials throughout the home are natural; the look is lived-in. The couple chose marble, a notoriously precious material, for the kitchen countertop. “You can see water marks on the marble, and that’s fine,” says Ellie. “I think of it as a living finish. It’s not a blemish, it’s patina.” Flooring is white oak, quartersawn, finished with a low sheen. The exterior is clad in natural cedar. “We want it to not look new,” says Mike.
The couple had to pick and choose on where to splurge. Mike wanted an integrated, full-house sound/light/drapes system. “He hits the button for ‘morning’ and it turns on the lights, opens the drapes and plays the morning music,” explains Ellie. “I gave him a tough time about it since it cut into my budget, but now I love it.” Ellie’s splurge? The Calcutta-marble kitchen counter. “I wanted it to be very clean and luxurious,” she says.
The project now complete, the couple has their sights set on their next endeavor: “Eventually, we’ll downsize,” says Ellie. “Our next project will be a jewel box.”
Michael Robert Construction/Ellie Mroz Design, Westfield, 908-232-0134.



