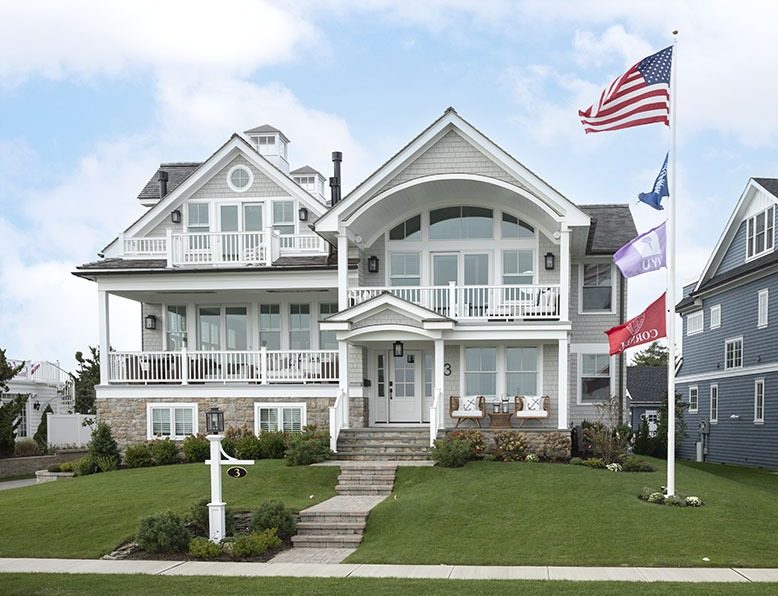
It’s fair to say that Lisa and Dominick Paragano do nothing by accident; the couple is fastidious, considering every detail and each angle of any project or challenge. It makes sense, then, that when designing and building their Shore home, they meticulously and deliberately planned it down to the final nail. The result is spot-on.
In all fairness, this isn’t their first go-round. The couple have created an ideal partnership: Dominick, a long-time builder, has more than 160 custom homes to his credit (“I come from generations of builders,” he says), and Lisa, a corporate nurse, keeps up with trends and has a knack for research and design. They started collaborating ten years ago, when it became clear that Lisa had great ideas. “For years, I’ve bounced ideas off her because I appreciate her perspective and instinct,” says Dominick. Together, they’ve designed and built numerous homes. “Each one is its own creation,” says Dominick. “We’re not talking about the same plan; we design each home specifically for that spot.”
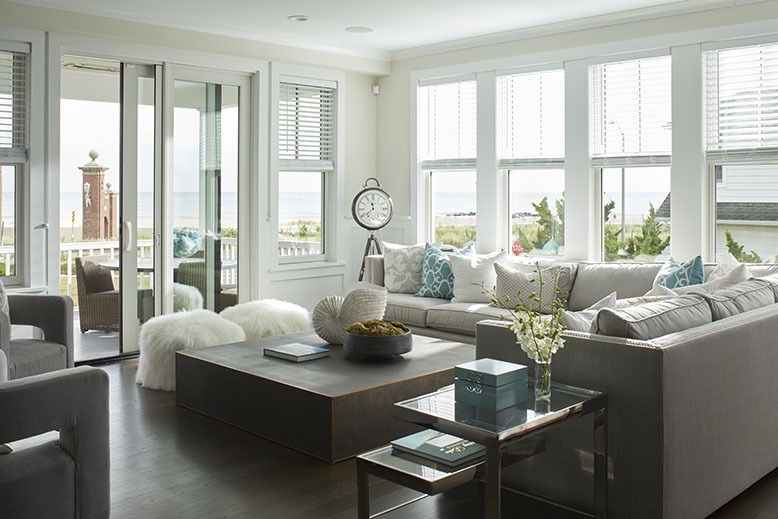
Living room furnishings are neutral, and window coverings are non-existent to allow the surf to take center stage. Photo by John Bessler
That’s precisely what they did when they purchased a split-level ripe for renovation, located on a prime lot in Spring Lake. The Paraganos, who already summered in town and were drawn to this property just a few houses in from the ocean, were eager to make it their own. The lot is situated on a slight bend of the street; the unique angle, explains Dominick, meant that, with careful planning, the house could have ocean views from the front and back. Before they started renovating, Dominick climbed on the roof and took note of angles and site lines, eager to maximize the views. Then the couple started sketching ideas. Next, they spray-painted their sketch to scale on the ground and stood in each proposed room, planning every detail. “I’m the abstract guy,” explains Dominick. “Lisa’s the visual one.” By the time construction began, everything was determined. “I have the end product in my head,” Dominick says. “Lisa has plotted out every single piece of furniture. I know exactly where everything is going to go. Absolutely everything. Even the trees.”
The couple’s prime objective was to build a home for the entire family to enjoy together. The Paraganos, who split their time between Mendham and Spring Lake, have three grown children: sons Dominick and Naz and daughter Marissa, all of whom live within an hour or so of each other, in Bedminster, Far Hills and Hoboken, respectively. “Our mantra was, ‘Build it well and they will come,’” says Lisa. “I wanted a multigenerational house.”
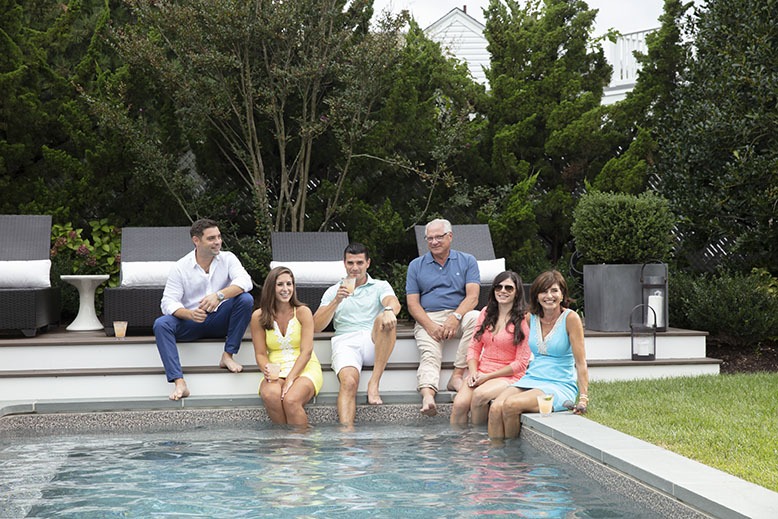
The entire Paragano family gathers around the backyard pool. Photo by John Bessler
The design incorporates a common Shore layout: bedrooms on the ground floor for privacy and gathering spaces on the second floor for views. (Dominick and Lisa nabbed the top floor for their master suite.) Central to the gathering space is the open floor plan with an expansive living room and spacious kitchen. There’s plenty of seating and, of course, sweeping ocean views. An avid cook, Lisa likes nothing more than entertaining a crowd. “I love to bring my family together to eat,” she says. The space accommodates the entire family and then some, while keeping Lisa in the midst of the action as she works. “The kitchen had to face out,” she explains. “I can look at the ocean and also be part of everything.” The space expands to a heated front porch—another favorite hangout. “We all fell asleep out there after Thanksgiving dinner last year,” says Lisa. In the rear, another heated porch features a cozy seating area, fireplace and television. Naturally, both spaces give views of the Atlantic. Furnishings throughout are “clean and simple,” explains Lisa.
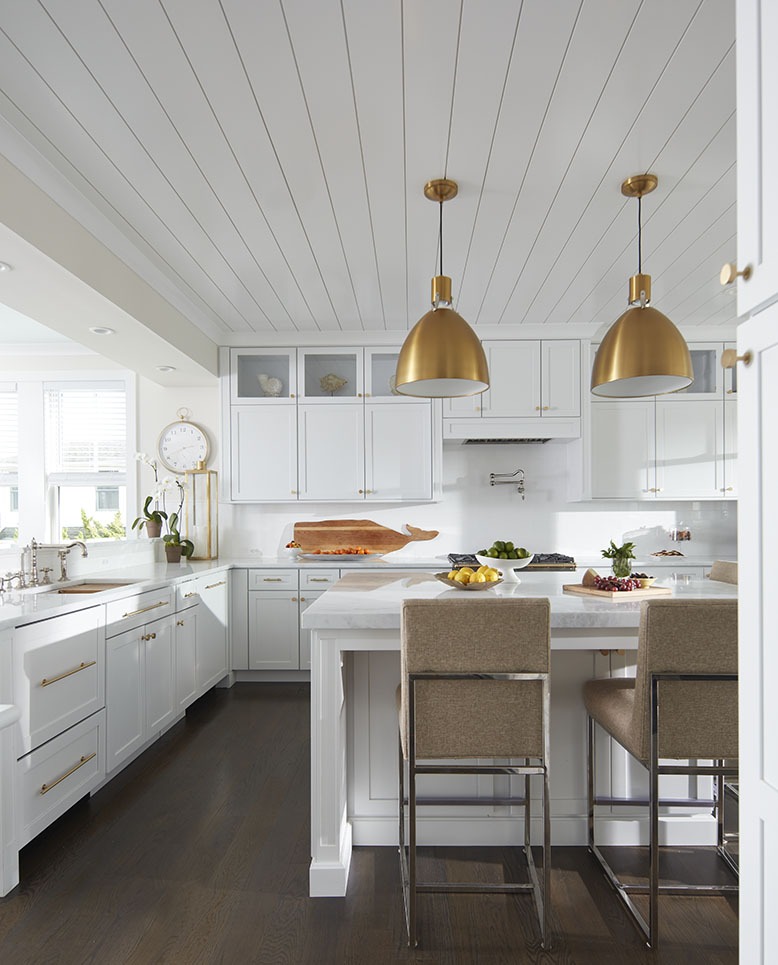
The kitchen sink faces out, giving the cook ocean views. Photo by John Bessler
Another priority was incorporating three bedrooms for the three children, each with its own en suite bathroom. “The bedrooms are well planned and efficient on purpose,” says Lisa. “But everyone has privacy.” The couple’s master suite, on the top floor, is its own luxurious retreat. A bedroom and separate sitting room are split by the expansive bathroom; all three spaces offer ocean views. Thinking long-term, the couple installed an elevator to access each level, including the garage—ideal for unloading groceries and transporting weekend bags now as well as for aging in place as the years tick by.
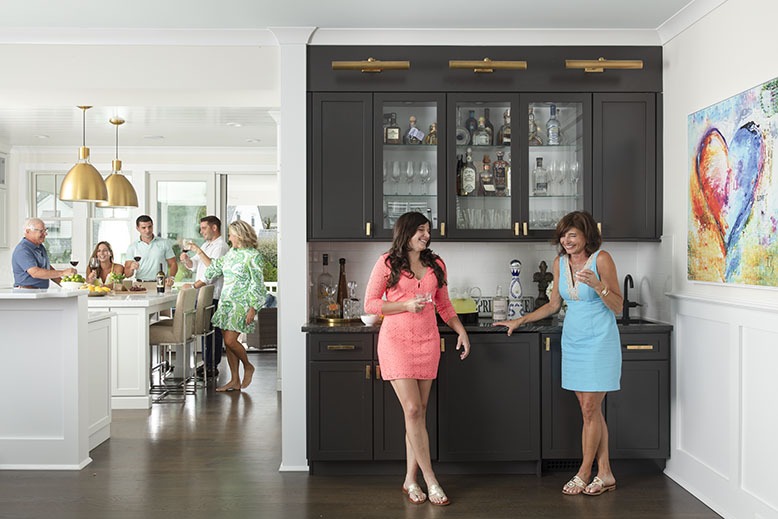
Lisa and daughter Marissa share a laugh at the bar area while family and friends enjoy the kitchen. Photo by John Bessler
The backyard is a summer haven, complete with a patio, pool and cabana. Strategically placed plantings keep the space private. Despite the lush landscape, Dominick is proud to point out that, when standing on the elevated pool deck, the ocean can be glimpsed through the trees. A favorite hangout space is the pool cabana, built within a corner of the garage and opening onto the patio and pool area. “There’s not one bit of unused space,” says Lisa. The cabana has a kitchenette, bathroom, fireplace, sitting space and television. “It’s a very efficient use of space,” she says.
Adds daughter Marissa, a frequent weekend visitor, “The best part of this house is that it’s all intentional. Everything was put there for a reason and nothing is left to chance.”
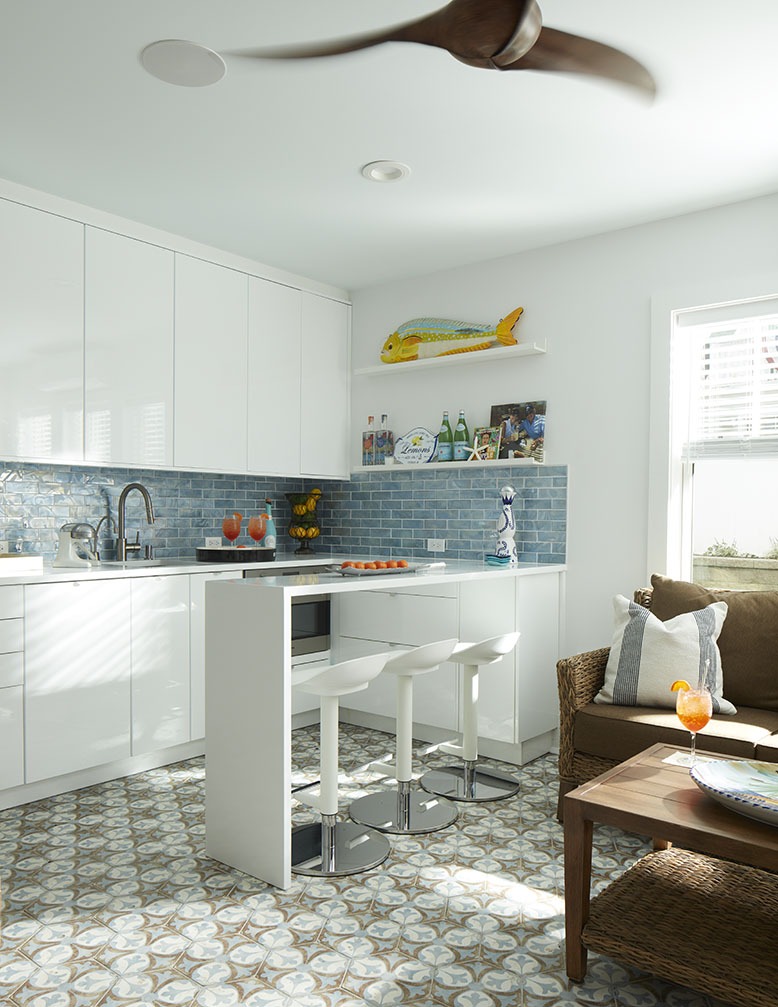
The pool cabana is a mini-apartment, ideal for escaping the sun. Photo by John Bessler
Completed in summer 2020, the house is precisely what it set out to be: a family gathering spot year-round. “We love the off-season down here,” says Lisa. Adds Dominick, “We’re definitely splitting our time. We have deep roots in Mendham, but we really love our life at the Shore, so we’re struggling.” But as with everything, they’ll certainly figure it out.
WHERE TO FIND THEM: D.L. Paragano Homes, Short Hills; 973-376-3000.



