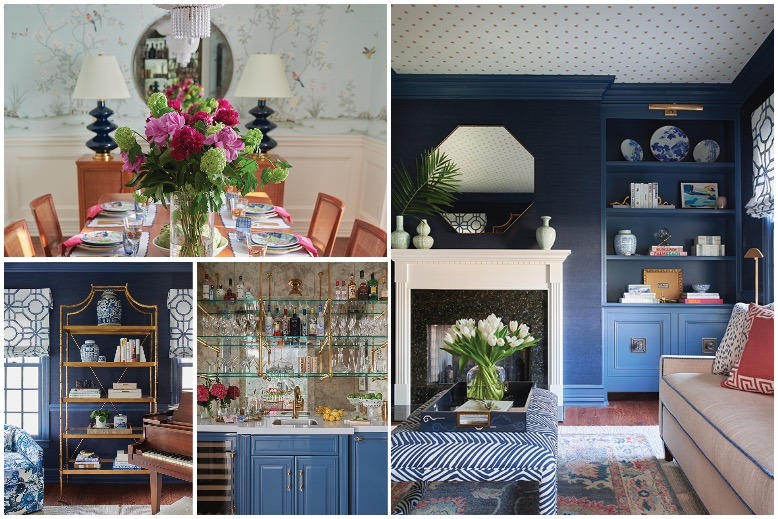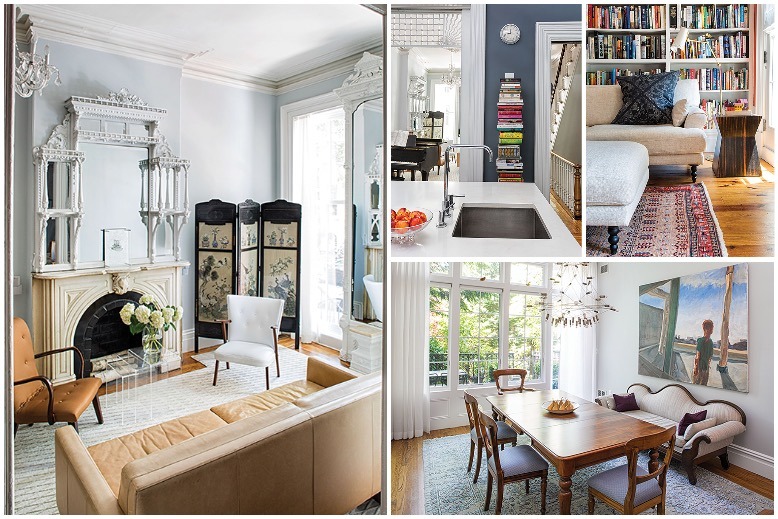
The Sellers/DeLorenzo family’s soothing retreat. Photos by Jane Belies
COMFORT & CONTINUITY
When Colleen Sellers and David DeLorenzo, along with their two preteen children, returned to the United States from Singapore in 2017, they settled in Short Hills. After touring 30 houses in 72 whirlwind hours, they purchased a former ranch-style home that had been converted into a center-hall colonial some years earlier. The couple had a minimum of furniture, but had amassed an eclectic assortment of art and mementos from their Asian travels. Incorporating their collections became a priority—and a means of personalizing their new home.
While the house was in good shape, says Colleen, “it needed a bit of refreshing.” Drawn to a fabric she had spotted on an Instagram post, Colleen discovered K+K Interior Design in Ridgewood. “I fell in love with the fabric, then I fell in love with them,” says Colleen, referring to the design team of Kerri Pilchik and Kristina Phillips.
A key challenge was creating a sense of continuity throughout the house. “The rooms were pretty disjointed,” says Colleen. The design team, she adds, “brought it all together.”
The designers knew their clients wanted a home that was “comfortable, but not too precious,” says Kristina. “It’s classic and timeless and very livable.” Adds Kerri: “We want their home to tell their story.”
Collectibles are displayed in every room. “Everything here means something to us,” says Colleen. “There’s a bit of history everywhere. It makes us so happy to be surrounded by it all.”
Colleen has two favorite rooms: the music room and the dining room—with its adjacent butler’s pantry.
Alex, 11, and his sister, Gabby, 12, started playing piano in Singapore, so it was important to create a space for them to continue practicing. The music room became an unexpected escape for the whole family. “It’s a bonus room,” says Colleen. “You’d think we wouldn’t use it, but we do.” The designers covered the walls in navy grasscloth and adorned the ceiling in a star-print wallpaper. A vintage rug is layered on top of a neutral rug. “The room is so peaceful,” says Colleen. “You just get enveloped.”
[RELATED: Elegant Edgewater Townhouse Blends Two Distinct Tastes]
Colleen had always wanted a formal dining room—“a place where we could have pizza or host a holiday.” The design team refinished their mid-century dining set, handed down from David’s grandmother. They reupholstered the chairs in a rosy velvet and installed a striking mural wallcovering above the wainscoting. “We created a colorful but sophisticated look,” says Kerri. “You can’t hate color and hire us.”
The outdated butler’s pantry was refreshed to resemble a French bistro. Upper cabinets were removed; brass shelving and an antiqued-mirror backsplash were installed. Lower cabinets were lacquered French blue. “We like conversation starters,” says Kerri. “Lots of patterns and saturated color.” The compact space also includes a wine refrigerator, garbage disposal and dishwasher.
The house proved to be a welcome sanctuary during the Covid lockdown, with everyone in the family finding favorite spots to nest. For Alex, the sun-filled window seat in the butler’s pantry became the perfect perch for handling homework. David and Gabby have been working in spare bedrooms. As for Colleen, “I’ve been working in the study, but I [opt for] the music room each day after work. It’s definitely my retreat.”
Resource: K+K Interior Design, Ridgewood; 201-644-5118.

Caroline and Andrew’s serene spaces. Photos courtesy of Billy Cunningham and Alex Kotlik
SERENE SPACES
When Caroline and Andrew (who asked that their last names not be used) moved into their three-story Jersey City townhome 13 years ago, they did a large-scale renovation “to bring it into the 21st century,” says Caroline. But with demanding jobs and two children, now teens, the couple never took the time to decorate. “Our kids were very little, and we were spent,” says Caroline with a laugh. “It was a hodgepodge of our favorite things, but it didn’t sit restfully.”
The furnishings were a mix of hand-me-downs and leftovers from college days, with some collectibles mixed in. While the townhouse is spacious—the family lives on the top two floors and rents out the bottom floor—it’s long and narrow. “It’s a very challenging space to work with,” says Caroline. “We had tried so many layouts, and nothing was working.”
A decade later, the couple brought in Mountainside-based interior designer Jennifer Watty to create the space they’d always wanted. “Jen was a godsend,” says Caroline. “In addition to her beautiful sense of style, she was able to work with the things we had.”
“My goal,” says Jennifer, “was to make it cohesive.” To do so, Jennifer chose a neutral backdrop. “There’s a continuous color palette that blends nicely,” says Caroline. “It has a very nice flow.” Adds Jennifer, “We made it all happen with paint and lighting.”
[RELATED: A Stunning Waterfront Home in Normandy Beach]
In the light-filled living room, Jennifer devised a new furniture layout and recovered the existing sofas and chairs in a neutral palette of beige, ivory and caramel. She also added subtle accessories, like lots of lamps and sheer draperies. “The drapes are very architectural and simple,” says Jennifer. “They let the light in, but give them total privacy.” To accommodate the long, narrow space, Jennifer designed a custom-fit rug. “It unifies the space,” she says. The living room is now a place where the whole family congregates. “My son will come down and fool around on the piano while Andrew cooks,” says Caroline. “We sit in this room and hang out.”
The dining room is just as serene. Modern lighting is juxtaposed with traditional furnishings. The focal point is the artwork, painted by Andrew’s brother. “It’s almost like a window. It draws the viewer in,” says Caroline.
Upstairs, the book-lined study is Caroline’s favorite space. It’s also where Caroline has worked during the lockdown. “The walls are thick. We could all close our doors and work in our separate spaces,” she says.
And at the end of the day, the family reconvenes in the communal spaces downstairs. “The word sanctuary gets used often,” says Caroline, “but that’s what this is.”
Resource: Jennifer Watty Interior Design, Mountainside; 908-233-8128.



