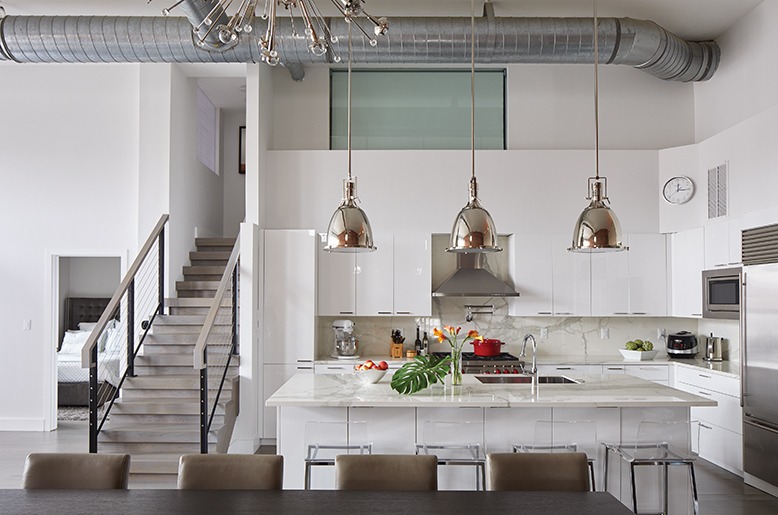
Jean Kim and her husband, Noah Robison-Cox, had had enough of maintaining their four-story Hoboken brownstone, a large space filled with more possessions than they needed. They decided to pare down and simplify their lives in a condominium loft they purchased about seven blocks away.
The spacious brownstone had served the couple well. They had moved in following the birth of daughter Lydia, now 9. But, says Kim, “with just one child, we didn’t need that much space.” The new, open loft space is about two-thirds the size of the brownstone. “I wanted to live with just what I like the most,” says Kim. “We can accomplish that in this space.”
The inspiration to simplify came slowly, explains Kim. The working couple—she’s an attorney who commutes to Manhattan; he’s a web designer who often works from home—realized their large home was sucking up a lot of their free time. Still, paring down was stressful. “We really had to prioritize,” says Kim. “We got rid of the stuff that we really didn’t need and just kept what we liked the most.” They donated dozens of boxes of items to people in need, a process that proved cathartic. “Psychologically,” says Kim, “it frees you up.”
[RELATED: Elegant Edgewater Townhouse Blends Two Distinct Tastes]
The pair was attracted to the loft’s open floor plan and floor-to-ceiling windows overlooking a charming cobblestone street. But the space was woefully outdated and dark. To help with the transformation of their new home, they reached out to local architect Peter Johnston, who had previously transformed their four-story brownstone.
Kim envisioned a dramatic, mostly monochromatic space filled with natural light. “There are a lot of subtle moments of shade and shadow,” says Johnston. “The space has a wonderful wash of light.”

Kim and architect Peter Johnston designed a sleek, all-white kitchen. Ample cabinets and minimal stuff mean most everything is tucked out of sight. Large-scale light fixtures add impact. The window beyond is daughter Lydia’s bedroom. Photo by Laura Moss
The design and permit process took about two months, Johnston says; construction took another five months. “We went down to the studs,” Kim explains. Walls were removed, floors sanded and stained, and the kitchen completely replaced.
“I do a lot of cooking,” Kim says. “The kitchen was very important to me. We had a brown kitchen before, so I said, ‘Let’s go white and shiny.’”
Johnston sourced the materials, including oversized light fixtures. “We had to have big-scale lighting,” he says. “It had to have a presence.”

Left: The dining table is repurposed from the couple’s larger brownstone. The staircase to the right leads to Robison-Cox’s home office; underneath is a built-in bar area. The building’s elevator opens directly into the space. The oversized windows allow for maximum natural light. Right: The family, including 9-year-old Lydia, on the stairs leading to her bedroom. Photos by Laura Moss
Their new home has no separate dining room, but the couple was able to make use of their old dining room table, thanks to the open floor plan. A separate wine bar and a drink refrigerator are tucked under a staircase.
The cozy master suite is located off to one side of the living room. Up one flight of steps is Lydia’s room, a space created by closing up what had been a cathedral ceiling above the master bath. A second flight of steps leads to Robison-Cox’s home office, which doubles as a guest room.
The result is a home that feels much larger than its square footage. “Smaller doesn’t have to mean cramped or claustrophobic,” says Kim. “We can host 20, 30, 40 people in this space. This place feels much bigger than our brownstone.”
The couple has embraced their new lifestyle, with no regrets. “Our quality of life has improved,” says Kim. “We’re not worried about the roof leaking, the leaves in the gutters, the squirrels eating the hose. We have so much more time now.” And, she claims, they don’t miss their old belongings. “At the end of the day, how much more stuff do you really need?”
Resources: Architect: Peter Johnston, AIA, Hoboken, 201-659-7400. Contractor, Mike Mastrantonio, Excel Building Associates, Randolph, 973-361-2571. Kitchen Designer: Margaret Mosiej, Poggenpohl Paramus, 201-587-9090.



